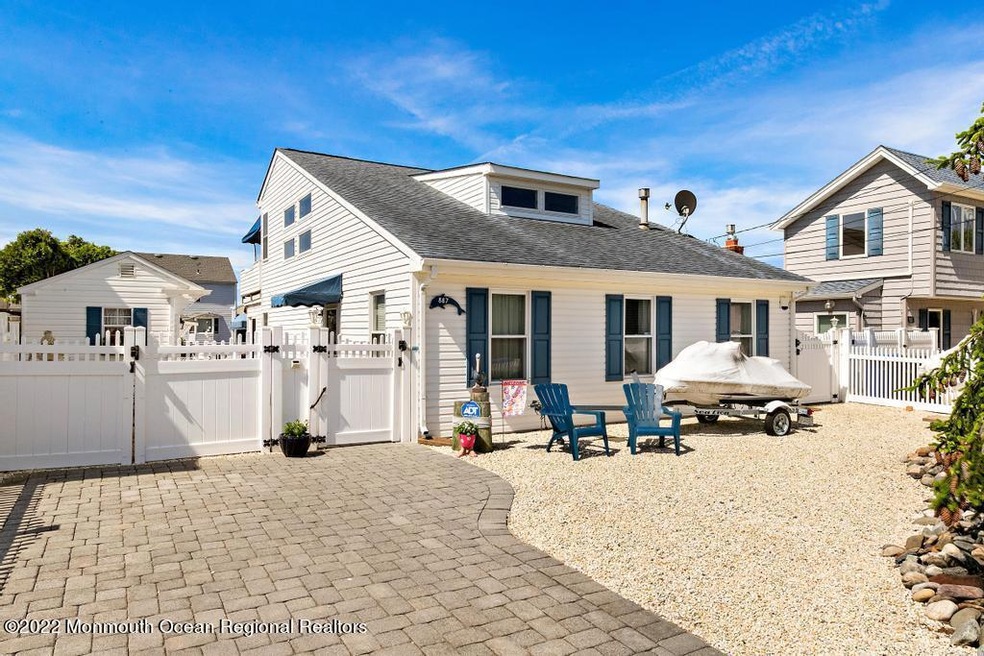
887 Beach Haven Blvd W Beach Haven West, NJ 08050
Stafford NeighborhoodHighlights
- Water Views
- Spa
- Custom Home
- Docks
- Home fronts a lagoon or estuary
- Property near a lagoon
About This Home
As of July 2022Stafford Twp. - Weekends at the Jersey Shore just Got BETTER in this Waterfront Weekend Get Away in Desirable Beach Haven West Location *
Last Buyer's Agent
Robert Sinopoli
Weichert Realtors-Ship Bottom
Home Details
Home Type
- Single Family
Est. Annual Taxes
- $6,358
Year Built
- Built in 1964
Lot Details
- 4,792 Sq Ft Lot
- Lot Dimensions are 50 x 100
- Home fronts a lagoon or estuary
- Fenced
- Oversized Lot
Home Design
- Custom Home
- Slab Foundation
- Shingle Roof
Interior Spaces
- 1,344 Sq Ft Home
- 2-Story Property
- Beamed Ceilings
- Ceiling Fan
- Recessed Lighting
- Gas Fireplace
- Awning
- Blinds
- Loft
- Laminate Flooring
- Water Views
- Home Security System
Kitchen
- New Kitchen
- Stove
- <<microwave>>
- Dishwasher
- Granite Countertops
Bedrooms and Bathrooms
- 4 Bedrooms
- 2 Full Bathrooms
Laundry
- Dryer
- Washer
Parking
- Oversized Parking
- Driveway
- On-Street Parking
- Off-Street Parking
Pool
- Spa
- Above Ground Pool
- Outdoor Shower
Outdoor Features
- Property near a lagoon
- Bulkhead
- Docks
- Patio
- Storage Shed
- Outdoor Grill
Schools
- Southern Reg Middle School
- Southern Reg High School
Utilities
- Forced Air Heating and Cooling System
- Natural Gas Water Heater
Community Details
- No Home Owners Association
Listing and Financial Details
- Assessor Parcel Number 31-00147-17-00080
Ownership History
Purchase Details
Home Financials for this Owner
Home Financials are based on the most recent Mortgage that was taken out on this home.Purchase Details
Purchase Details
Purchase Details
Purchase Details
Home Financials for this Owner
Home Financials are based on the most recent Mortgage that was taken out on this home.Similar Homes in the area
Home Values in the Area
Average Home Value in this Area
Purchase History
| Date | Type | Sale Price | Title Company |
|---|---|---|---|
| Bargain Sale Deed | $739,500 | First American Title | |
| Bargain Sale Deed | $83,573 | None Available | |
| Deed | -- | None Available | |
| Interfamily Deed Transfer | -- | -- | |
| Deed | $325,000 | -- |
Mortgage History
| Date | Status | Loan Amount | Loan Type |
|---|---|---|---|
| Open | $554,625 | New Conventional | |
| Previous Owner | $200,000 | Credit Line Revolving | |
| Previous Owner | $110,000 | Unknown | |
| Previous Owner | $80,000 | Unknown | |
| Previous Owner | $260,000 | No Value Available |
Property History
| Date | Event | Price | Change | Sq Ft Price |
|---|---|---|---|---|
| 06/22/2025 06/22/25 | For Sale | $899,000 | +21.6% | $669 / Sq Ft |
| 07/14/2022 07/14/22 | Sold | $739,500 | 0.0% | $550 / Sq Ft |
| 06/03/2022 06/03/22 | Pending | -- | -- | -- |
| 05/27/2022 05/27/22 | For Sale | $739,500 | -- | $550 / Sq Ft |
Tax History Compared to Growth
Tax History
| Year | Tax Paid | Tax Assessment Tax Assessment Total Assessment is a certain percentage of the fair market value that is determined by local assessors to be the total taxable value of land and additions on the property. | Land | Improvement |
|---|---|---|---|---|
| 2024 | $6,733 | $273,800 | $160,000 | $113,800 |
| 2023 | $6,195 | $273,800 | $160,000 | $113,800 |
| 2022 | $6,445 | $273,800 | $160,000 | $113,800 |
| 2021 | $6,108 | $273,800 | $160,000 | $113,800 |
| 2020 | $6,366 | $273,800 | $160,000 | $113,800 |
| 2019 | $6,276 | $273,800 | $160,000 | $113,800 |
| 2018 | $6,237 | $273,800 | $160,000 | $113,800 |
| 2017 | $5,963 | $253,400 | $143,100 | $110,300 |
| 2016 | $5,652 | $253,400 | $143,100 | $110,300 |
| 2015 | $5,444 | $253,400 | $143,100 | $110,300 |
| 2014 | $5,372 | $247,100 | $140,900 | $106,200 |
Agents Affiliated with this Home
-
Robert Sinopoli

Seller's Agent in 2025
Robert Sinopoli
EXP Realty
(609) 597-0952
20 in this area
32 Total Sales
-
Marion Romano

Seller's Agent in 2022
Marion Romano
Van Dyk Group
(201) 394-6320
239 in this area
339 Total Sales
Map
Source: MOREMLS (Monmouth Ocean Regional REALTORS®)
MLS Number: 22216192
APN: 31-00147-17-00080
