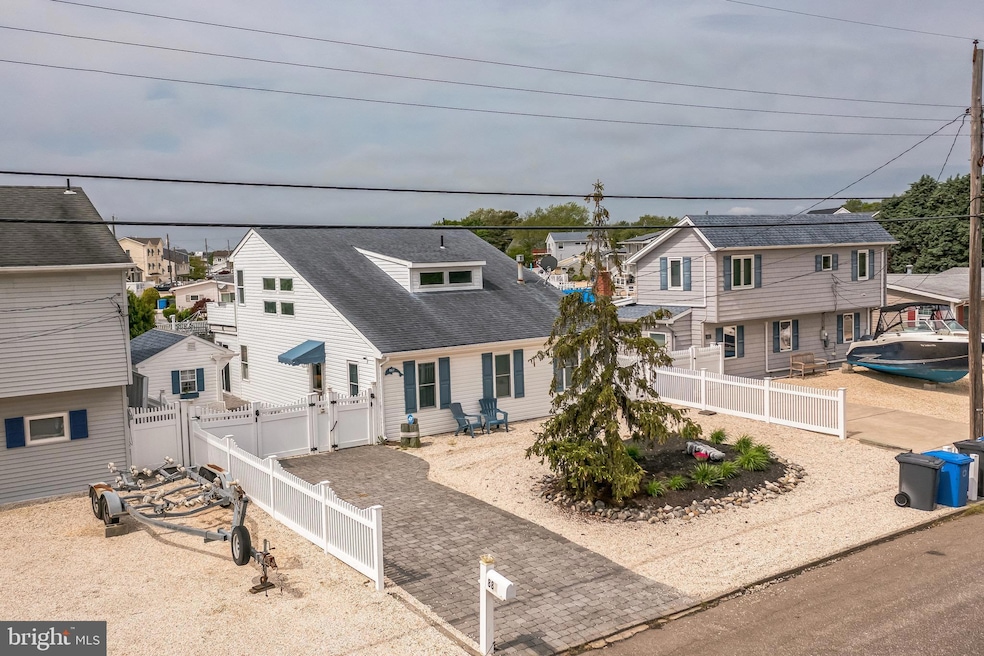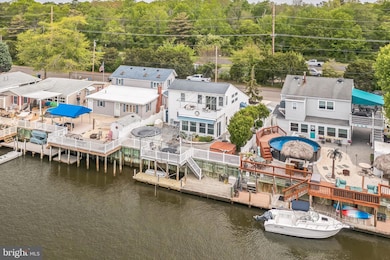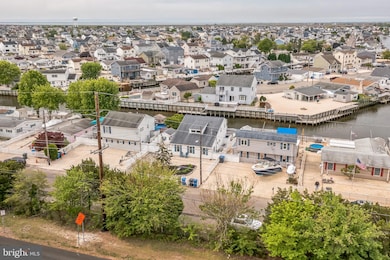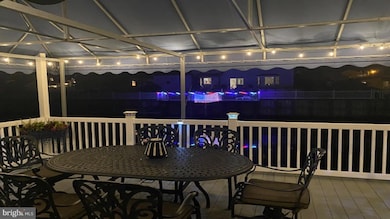887 Beach Haven Blvd W Beach Haven West, NJ 08050
Stafford NeighborhoodEstimated payment $5,315/month
Highlights
- 50 Feet of Waterfront
- Filtered Pool
- Gourmet Kitchen
- Parking available for a boat
- Home fronts a lagoon or estuary
- Open Floorplan
About This Home
Modern Waterfront Retreat-TURNKEY RENTAL with $90K+ Annual Income Potential- Beach Haven West-Stafford Twp. Welcome to your coastal dream retreat – a fully renovated, turnkey 4-bedroom, 2-bath waterfront home in sought-after Beach Haven West. Just minutes from Long Beach Island and Barnegat Bay, this modern escape is ideal as a vacation getaway or HIGH-PERFORMING SHORT-TERM RENTAL, with a projected annual income exceeding $90,000. Everything today's vacationer's and investors are looking for: modern amenities; resort-style outdoor living; privacy and strong short term rental income. Dock your boat and pleasure watercraft here with 50ft. on the water. OPEN FLOOR PLAN with Chef’s kitchen with granite counters, stainless steel appliances, island seating for 4 & dining area for 6. BRIGHT & AIRY Living/Kitchen leads out to the LANAI-STYLE sunroom with additional dining for 4 – perfect for indoor-outdoor entertaining. Spacious primary suite upstairs with private balcony, spa-style en-suite bath & walk-in closet. Modern Laundry Room w/ full size washer /dryer, central air and gas hot forced air. Outdoor Living at Its Best: Fully Fenced in with an outside shower, Large Shed, Pool & Jacuzzi, Canopied Dining Area and 40ft. dock for paddleboarding, kayaking crabbing and fishing. Ideal for portfolio growth or a vacation home that pays for itself. Whether you’re an investor seeking strong returns or a buyer craving a stylish coastal escape, this rare gem delivers on location, luxury, and lifestyle.
Home Details
Home Type
- Single Family
Est. Annual Taxes
- $6,798
Year Built
- Built in 1964
Lot Details
- 5,001 Sq Ft Lot
- Lot Dimensions are 50.00 x 100.00
- Home fronts a lagoon or estuary
- 50 Feet of Waterfront
- Home fronts navigable water
- Property is Fully Fenced
- Level Lot
- Property is zoned RR2A
Home Design
- Cape Cod Architecture
- Slab Foundation
- Frame Construction
- Shingle Roof
Interior Spaces
- 1,344 Sq Ft Home
- Property has 1.5 Levels
- Open Floorplan
- Furnished
- Beamed Ceilings
- Ceiling Fan
- Gas Fireplace
- Awning
- Combination Kitchen and Living
- Dining Area
Kitchen
- Gourmet Kitchen
- Breakfast Area or Nook
- Stove
- Built-In Microwave
- Dishwasher
- Stainless Steel Appliances
Bedrooms and Bathrooms
Laundry
- Laundry on main level
- Gas Dryer
- Washer
Parking
- Driveway
- On-Street Parking
- Off-Street Parking
- Parking available for a boat
Accessible Home Design
- Level Entry For Accessibility
Pool
- Filtered Pool
- Above Ground Pool
- Spa
- Outdoor Shower
Outdoor Features
- Water Access
- Property near a lagoon
- Bulkhead
- Balcony
- Deck
- Exterior Lighting
- Shed
- Outdoor Grill
Utilities
- Forced Air Heating and Cooling System
- Natural Gas Water Heater
Community Details
- No Home Owners Association
- Beach Haven West Subdivision
Listing and Financial Details
- Tax Lot 00080
- Assessor Parcel Number 31-00147 17-00080
Map
Home Values in the Area
Average Home Value in this Area
Tax History
| Year | Tax Paid | Tax Assessment Tax Assessment Total Assessment is a certain percentage of the fair market value that is determined by local assessors to be the total taxable value of land and additions on the property. | Land | Improvement |
|---|---|---|---|---|
| 2025 | $6,798 | $273,800 | $160,000 | $113,800 |
| 2024 | $6,733 | $273,800 | $160,000 | $113,800 |
| 2023 | $6,195 | $273,800 | $160,000 | $113,800 |
| 2022 | $6,445 | $273,800 | $160,000 | $113,800 |
| 2021 | $6,108 | $273,800 | $160,000 | $113,800 |
| 2020 | $6,366 | $273,800 | $160,000 | $113,800 |
| 2019 | $6,276 | $273,800 | $160,000 | $113,800 |
| 2018 | $6,237 | $273,800 | $160,000 | $113,800 |
| 2017 | $5,963 | $253,400 | $143,100 | $110,300 |
| 2016 | $5,652 | $253,400 | $143,100 | $110,300 |
| 2015 | $5,444 | $253,400 | $143,100 | $110,300 |
| 2014 | $5,372 | $247,100 | $140,900 | $106,200 |
Property History
| Date | Event | Price | Change | Sq Ft Price |
|---|---|---|---|---|
| 06/22/2025 06/22/25 | For Sale | $899,000 | +21.6% | $669 / Sq Ft |
| 07/14/2022 07/14/22 | Sold | $739,500 | 0.0% | $550 / Sq Ft |
| 06/03/2022 06/03/22 | Pending | -- | -- | -- |
| 05/27/2022 05/27/22 | For Sale | $739,500 | -- | $550 / Sq Ft |
Purchase History
| Date | Type | Sale Price | Title Company |
|---|---|---|---|
| Bargain Sale Deed | $739,500 | First American Title | |
| Bargain Sale Deed | $739,500 | First American Title | |
| Bargain Sale Deed | $83,573 | None Available | |
| Deed | -- | None Available | |
| Interfamily Deed Transfer | -- | -- | |
| Deed | $325,000 | -- |
Mortgage History
| Date | Status | Loan Amount | Loan Type |
|---|---|---|---|
| Open | $554,625 | New Conventional | |
| Closed | $554,625 | New Conventional | |
| Previous Owner | $200,000 | Credit Line Revolving | |
| Previous Owner | $110,000 | Unknown | |
| Previous Owner | $80,000 | Unknown | |
| Previous Owner | $260,000 | No Value Available |
Source: Bright MLS
MLS Number: NJOC2034088
APN: 31-00147-17-00080
- 884 Mill Creek Rd
- 968 Mill Creek Rd
- 43 Florence Ln
- 60 Mary Alice Rd
- 61 Albert Dr
- 45 Sylvia Ln
- 39 Jeteemale Dr
- 63 Lawrence Dr
- 61 Sylvia Ln
- 115 Charles Blvd
- 86 Windward Dr
- 10 Windward Dr
- 156 Rodman Dr
- 652 Newell Ave
- 105 Peter Rd
- 264 Morris Blvd
- 14 Myrtle Dr Unit B
- 1327 Mill Creek Rd
- 39 Mark Dr
- 1378 Mill Creek Rd







