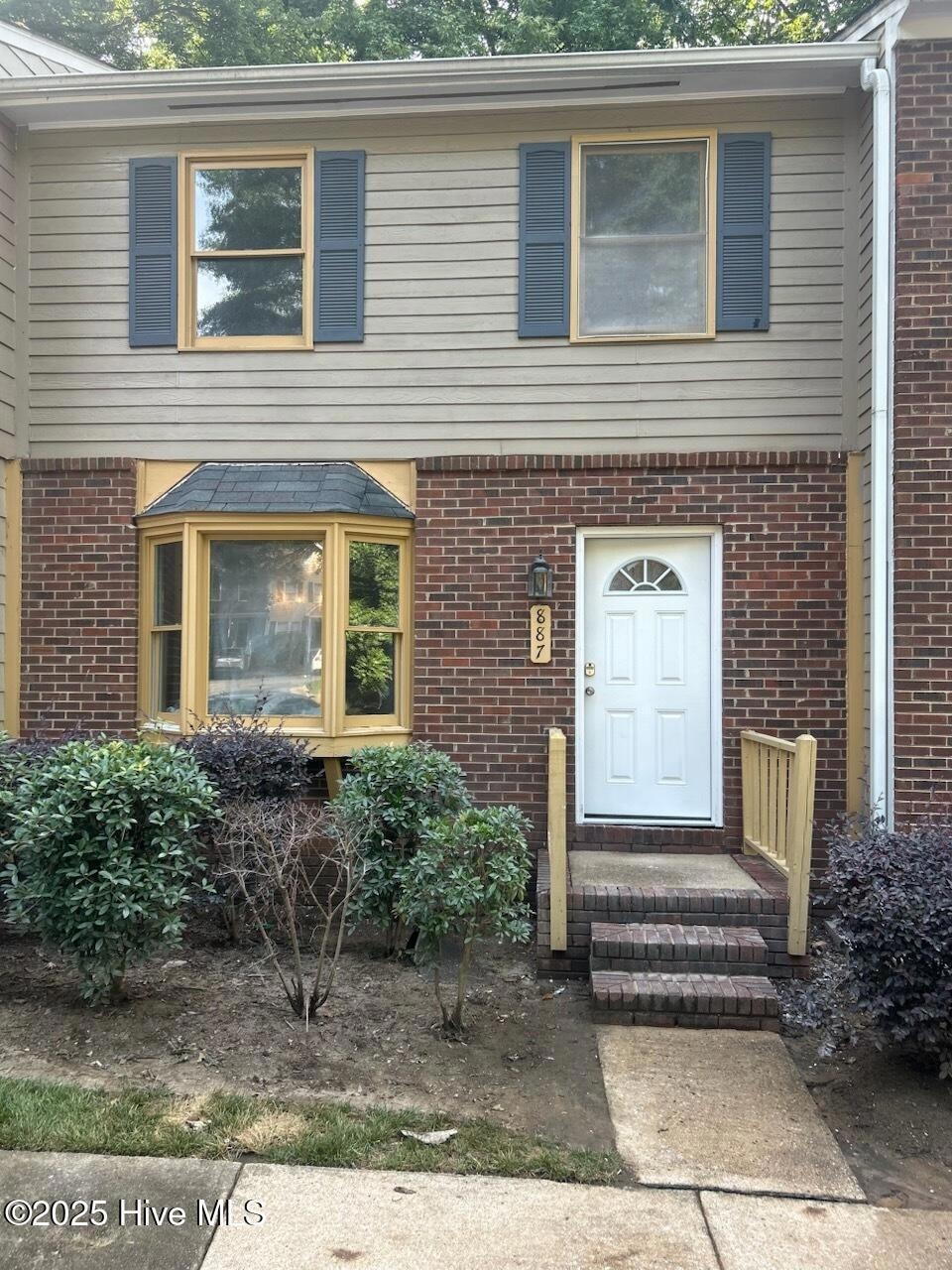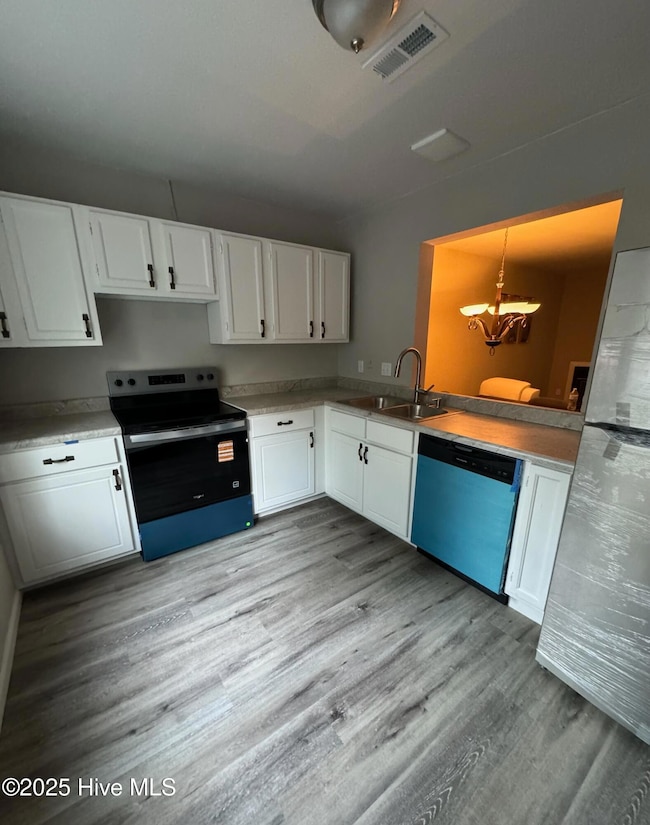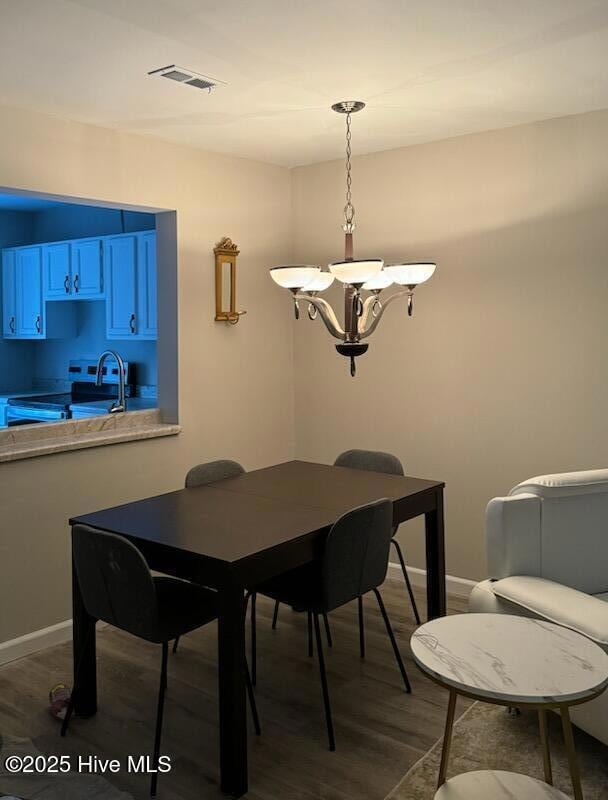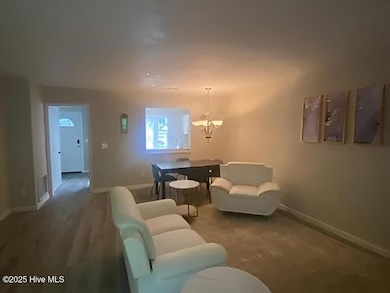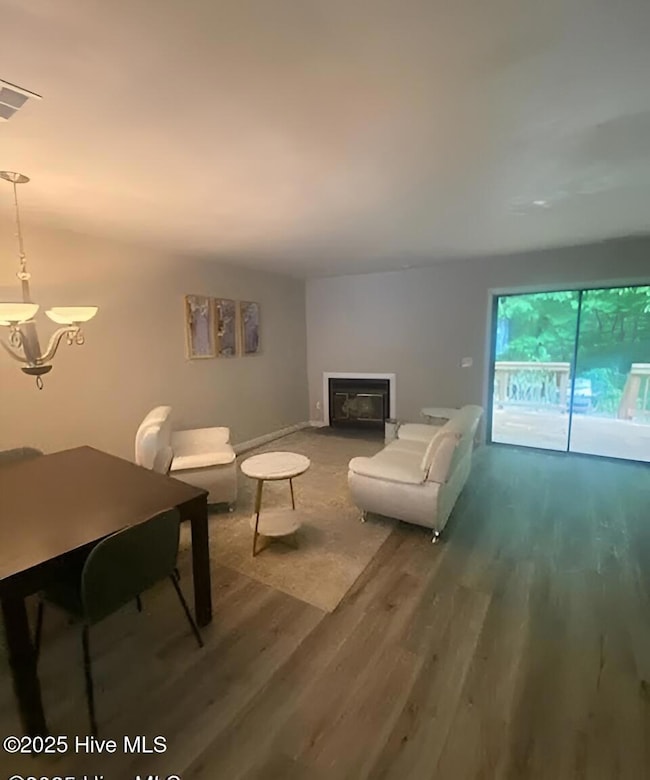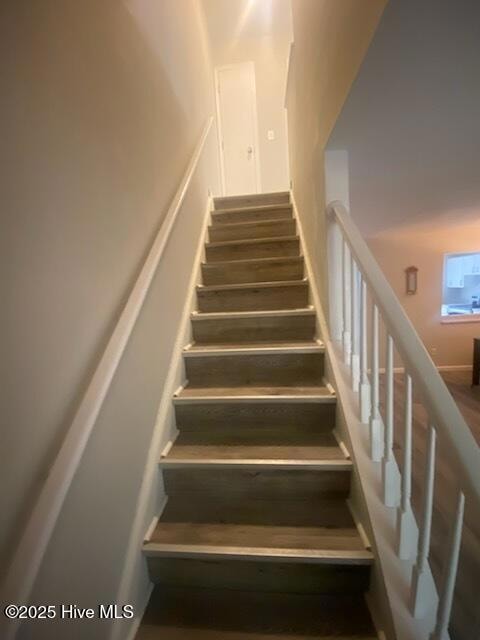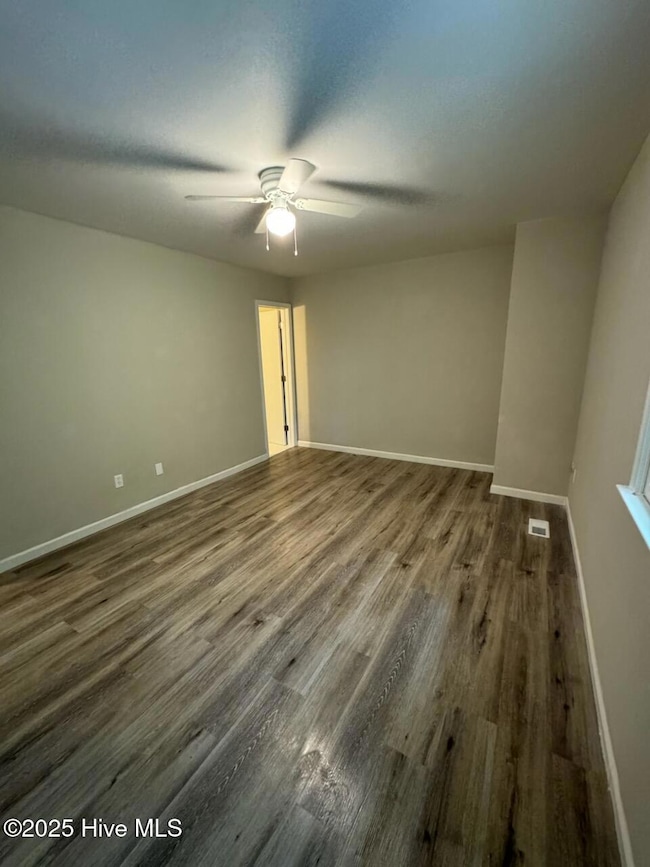
887 Dalewood Dr Raleigh, NC 27610
Belvedere Park NeighborhoodEstimated payment $1,438/month
Highlights
- 1 Fireplace
- Underwood Magnet Elementary School Rated A
- Forced Air Heating System
About This Home
Charming 2-Bed, 2.5-Bath Townhouse in Prime LocationDiscover this beautifully maintained 2-bedroom, 2.5-bath townhouse offering a perfect mix of comfort, functionality, and modern style. With a spacious open-concept living and dining area, it's ideal for entertaining or everyday living.The kitchen features updated appliances, ample storage, and a convenient breakfast bar. The primary suite includes an in suite bath and generous closet space, while the second bedroom is perfect for guests, a home office, or growing families.Enjoy a private patio, low-maintenance yard, designated parking, and access to community amenities. Located just minutes from shopping, dining, parks, and major highways, this move-in-ready home is a must-see!
Townhouse Details
Home Type
- Townhome
Est. Annual Taxes
- $947
Year Built
- Built in 1985
Lot Details
- 871 Sq Ft Lot
- Lot Dimensions are 20x48
HOA Fees
- $170 Monthly HOA Fees
Home Design
- Wood Frame Construction
- Vinyl Siding
- Stick Built Home
Interior Spaces
- 1,160 Sq Ft Home
- 2-Story Property
- 1 Fireplace
Bedrooms and Bathrooms
- 2 Bedrooms
Parking
- Gravel Driveway
- Paved Parking
- Parking Lot
Schools
- Wake County Middle School
- Wake High School
Utilities
- Forced Air Heating System
- Electric Water Heater
- Municipal Trash
Community Details
- Park Glen Townes Association. Association, Phone Number (919) 348-2031
Listing and Financial Details
- Assessor Parcel Number 171466418600
Map
Home Values in the Area
Average Home Value in this Area
Tax History
| Year | Tax Paid | Tax Assessment Tax Assessment Total Assessment is a certain percentage of the fair market value that is determined by local assessors to be the total taxable value of land and additions on the property. | Land | Improvement |
|---|---|---|---|---|
| 2024 | $947 | $213,516 | $50,000 | $163,516 |
| 2023 | $493 | $86,727 | $20,000 | $66,727 |
| 2022 | $459 | $86,727 | $20,000 | $66,727 |
| 2021 | $442 | $86,727 | $20,000 | $66,727 |
| 2020 | $434 | $86,727 | $20,000 | $66,727 |
| 2019 | $384 | $62,747 | $5,000 | $57,747 |
| 2018 | $363 | $62,747 | $5,000 | $57,747 |
| 2017 | $346 | $62,747 | $5,000 | $57,747 |
| 2016 | $340 | $62,747 | $5,000 | $57,747 |
| 2015 | $404 | $74,109 | $8,000 | $66,109 |
| 2014 | -- | $74,109 | $8,000 | $66,109 |
Property History
| Date | Event | Price | Change | Sq Ft Price |
|---|---|---|---|---|
| 06/08/2025 06/08/25 | For Sale | $220,000 | -- | $190 / Sq Ft |
Purchase History
| Date | Type | Sale Price | Title Company |
|---|---|---|---|
| Quit Claim Deed | -- | None Listed On Document | |
| Quit Claim Deed | -- | None Listed On Document | |
| Deed | $68,500 | -- |
Mortgage History
| Date | Status | Loan Amount | Loan Type |
|---|---|---|---|
| Open | $148,400 | New Conventional | |
| Closed | $148,400 | New Conventional | |
| Previous Owner | $80,561 | FHA | |
| Previous Owner | $76,307 | FHA | |
| Previous Owner | $70,200 | Unknown |
Similar Homes in Raleigh, NC
Source: Hive MLS
MLS Number: 100509815
APN: 1714.11-66-4186-000
- 1300 Park Glen Dr Unit 101
- 2207 Millbank St
- 1210 Downing Rd
- 1206 Downing Rd
- 2256 Rumson Rd
- 525 Barksdale Dr
- 2308 Blacklan Cir
- 1005 Phoenix Place
- 1129 Marlborough Rd
- 1001 Phoenix Place
- 1349 Crabtree Blvd
- 2331 Kennington Rd
- 2305 Watkins St
- 2318 Glascock St
- 1409 Lions Way
- 2325 Sheffield Rd Unit 102
- 1105 Culpepper Ln
- 2408 Glascock St
- 1105 Glascock St Unit 101 & 102
- 1105 Glascock St Unit 101
- 863 Dalewood Dr
- 1300 Marlborough Rd
- 2200 Millbank Village Ct Unit 102
- 2110 Birkhall St
- 2107 Woodview Dr
- 1825 Watkins St
- 704 N King Charles Rd
- 2080-2080 Brentmoor Dr
- 2418 Stevens Rd
- 1406 Brookside Dr
- 2221 Iron Works Dr
- 700 Monroe Dr
- 1702 Raney Ct
- 901 Canenaugh Dr Unit 104
- 401 Lord Berkley Rd
- 2118 Timberlake Dr
- 2717 Capital Blvd Unit 2723-103.1409418
- 2717 Capital Blvd Unit 2723-100.1409168
- 2717 Capital Blvd Unit 2723-214.1409176
- 2717 Capital Blvd Unit 2723-210.1409175
