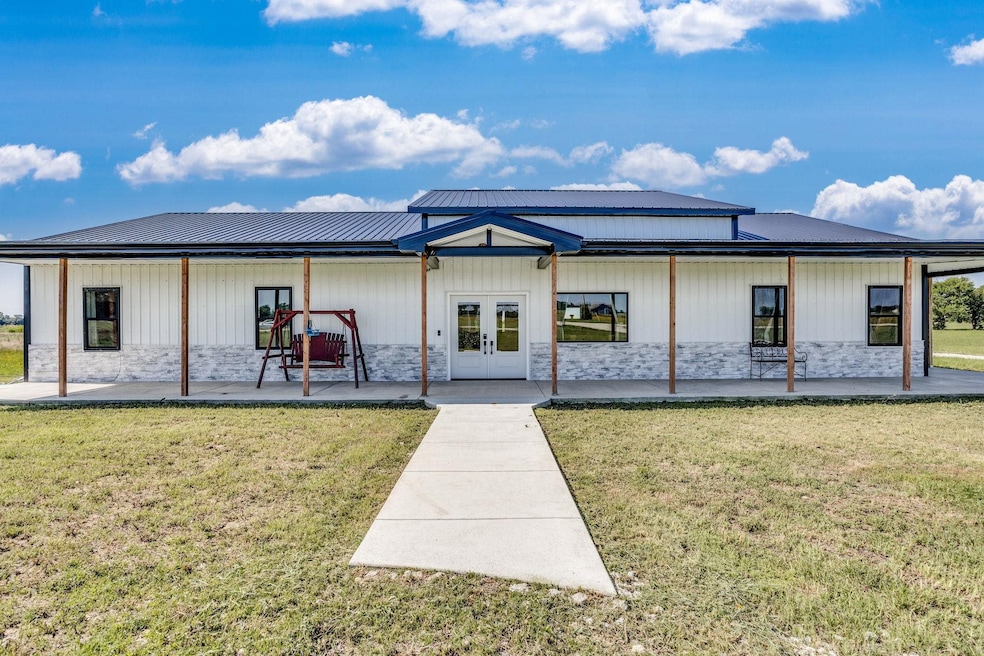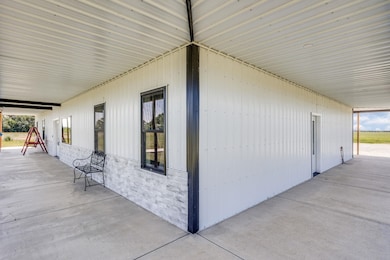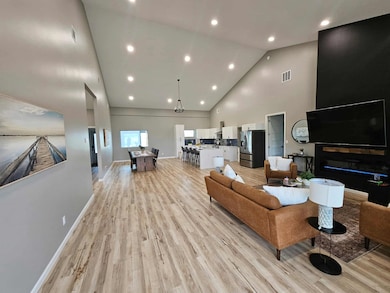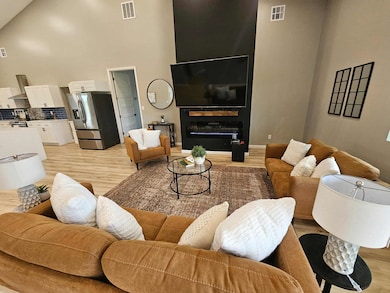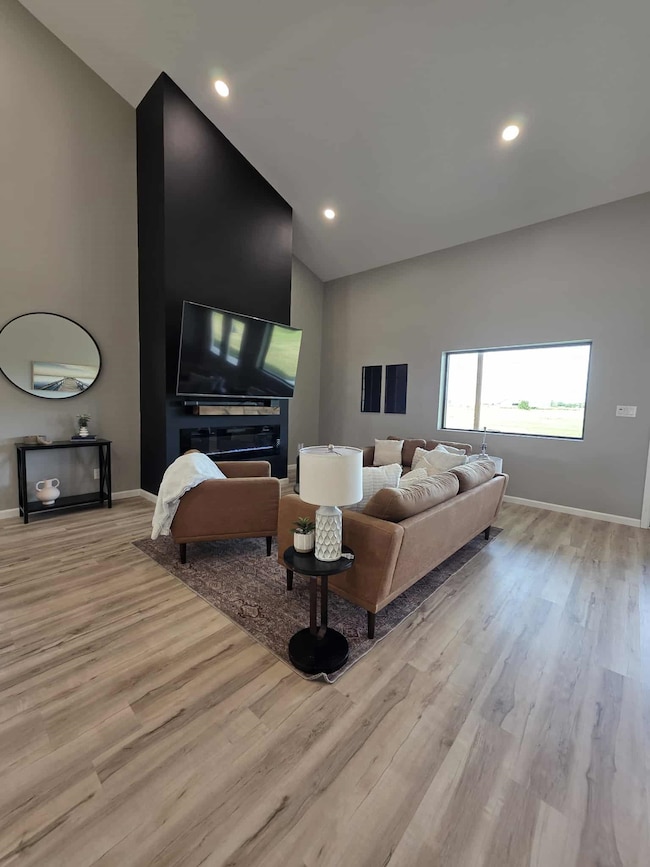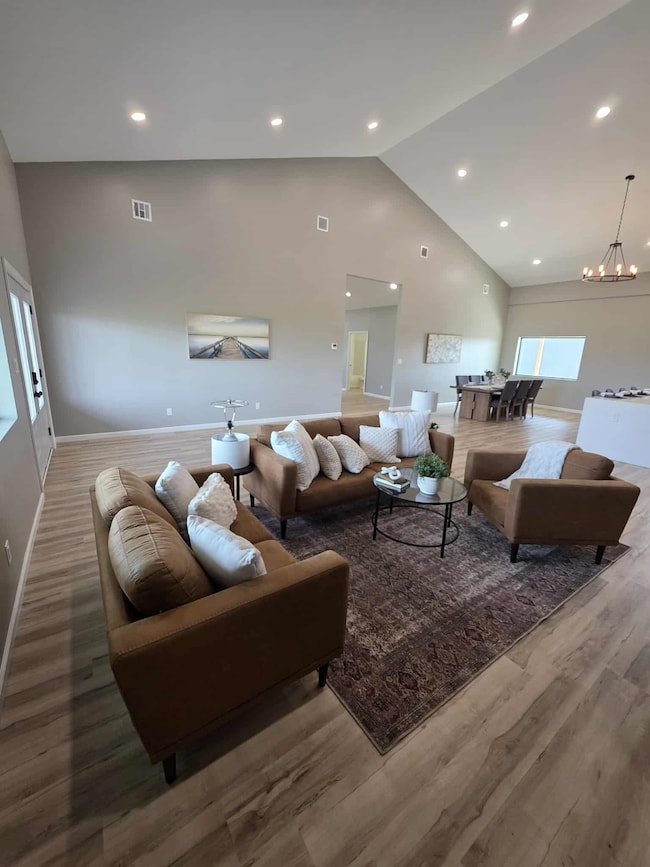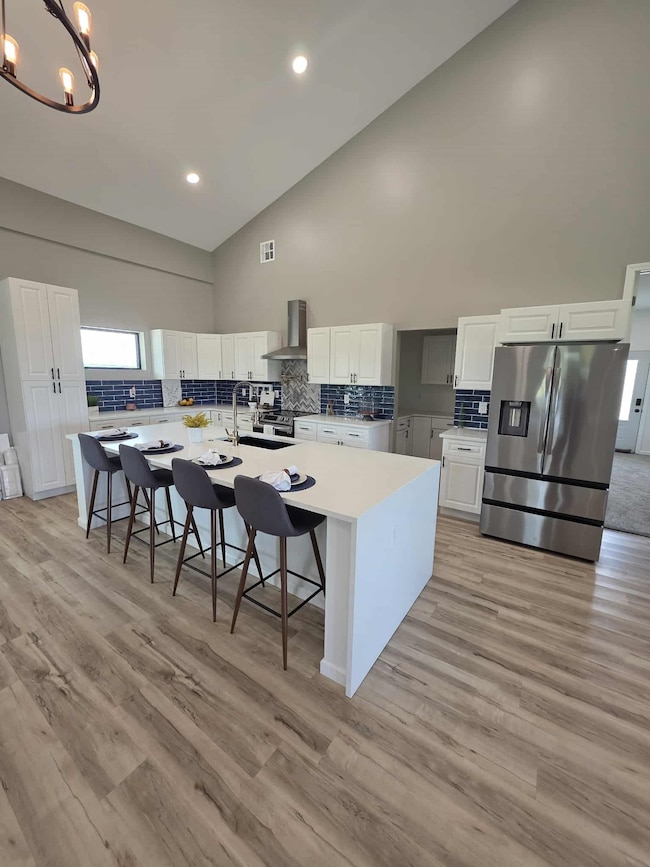Estimated payment $3,139/month
Highlights
- Private Water Access
- No HOA
- Fireplace
- Vaulted Ceiling
- Walk-In Pantry
- Living Room
About This Home
MOTIVATED SELLER - PRICED BELOW COUNTY APPRAISAL Welcome to this stunning custom-built 4-bedroom, 3-bathroom, 2,880sq ft barndominium in peaceful Peck, Kansas! This beautiful property sits on 2.9 acres of serene countryside and comes complete with an impressive 40x50 shop — perfect for hobbyists, car enthusiasts, or extra storage — plus 200 feet of covered porch where you can sip your morning coffee or unwind while watching gorgeous Kansas sunsets. Step inside and you’ll be greeted by an inviting open floor plan with soaring 18-foot vaulted ceilings and durable LVP flooring throughout the living areas, designed for easy maintenance and timeless appeal. The heart of the home is the spacious kitchen, featuring a large island with quartz countertops, soft-close cabinets, and a generous walk-in pantry — perfect for cooking up family meals or entertaining friends. The split-bedroom layout offers everyone their own space and privacy. Your primary suite is a true retreat with a custom-tiled walk-in shower, spacious walk-in closets, and its own washer and dryer hookups for added convenience. On the opposite side of the home, you’ll find a large rec space that’s ideal for family movie nights, entertaining guests, or giving the kids their own hangout zone. This side also includes three nicely sized bedrooms — one with a private ensuite — plus another full bath and a utility room for extra storage. But wait, there’s more! This home was built with energy efficiency and low-maintenance living in mind. Enjoy year-round comfort and lower utility bills thanks to over 2 inches of closed-cell insulation, a top-of-the-line 28 SEER Zoned Climate Control system, Pella windows, a tankless water heater, and a Halo 5 water filtration system. The electric fireplace adds warmth and charm, while the zero-entry access makes everyday living more convenient for everyone. Kitchen appliances to stay with the property as well. If you’ve been dreaming of modern country living with all the space, comfort, and thoughtful upgrades you deserve — this one-of-a-kind barndominium is ready to welcome you home. Don’t miss your chance to own this incredible property — call me today to schedule your private showing!
Home Details
Home Type
- Single Family
Est. Annual Taxes
- $8,192
Year Built
- Built in 2023
Parking
- 4 Car Garage
Home Design
- Metal Roof
Interior Spaces
- 2,880 Sq Ft Home
- 1-Story Property
- Vaulted Ceiling
- Fireplace
- Living Room
- Combination Kitchen and Dining Room
- Walk-In Pantry
- Laundry on main level
Flooring
- Carpet
- Luxury Vinyl Tile
Bedrooms and Bathrooms
- 4 Bedrooms
- 3 Full Bathrooms
Schools
- Belle Plaine Elementary School
- Belle Plaine High School
Utilities
- Forced Air Heating and Cooling System
- Septic Tank
Additional Features
- Private Water Access
- 2.9 Acre Lot
Community Details
- No Home Owners Association
- Tumbleweed Subdivision
Listing and Financial Details
- Assessor Parcel Number 23-036-74842142
Map
Home Values in the Area
Average Home Value in this Area
Tax History
| Year | Tax Paid | Tax Assessment Tax Assessment Total Assessment is a certain percentage of the fair market value that is determined by local assessors to be the total taxable value of land and additions on the property. | Land | Improvement |
|---|---|---|---|---|
| 2025 | $1,073 | $59,292 | $10,082 | $49,210 |
| 2024 | $1,073 | $8,192 | $8,192 | $0 |
| 2023 | $507 | $3,802 | $3,802 | $0 |
| 2022 | $27 | $189 | $189 | $0 |
| 2021 | $27 | $195 | $195 | $0 |
| 2020 | $27 | $198 | $198 | $0 |
| 2019 | $28 | $201 | $201 | $0 |
| 2018 | $26 | $201 | $201 | $0 |
| 2017 | $25 | $192 | $192 | $0 |
| 2016 | $23 | $174 | $174 | $0 |
| 2015 | -- | $162 | $162 | $0 |
Property History
| Date | Event | Price | List to Sale | Price per Sq Ft |
|---|---|---|---|---|
| 11/16/2025 11/16/25 | Pending | -- | -- | -- |
| 11/03/2025 11/03/25 | For Sale | $465,000 | -- | $161 / Sq Ft |
Source: South Central Kansas MLS
MLS Number: 664382
APN: 023-08-0-10-06-002.00-0
- 0000 E 136th Ave N
- 1357 N Morningview
- 00000 E 139th Ave N
- 00 E 119th St
- 1066 E 130th Ave N
- 656 E 110th Ave N
- 10475 S Hillside St
- 9735 S Laura St
- 11145 Anthony Ln
- 931 & 000 N Timber Rd
- 917 N Timber Rd
- 871 E 90th Ave N
- 5200 W 103rd St S
- 1294 N Ridge Rd
- 664 E 90th Ave N
- 1130 N Burrows St
- 704 E Gordon Bennett Dr
- 9160 S Broadway Ave
- 527 E Gordon Bennett Dr
- 608 N 1st Ave
