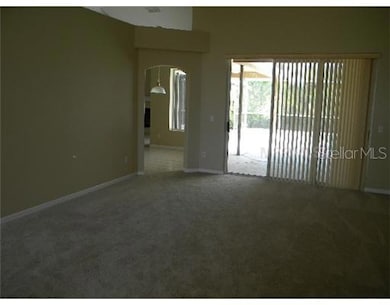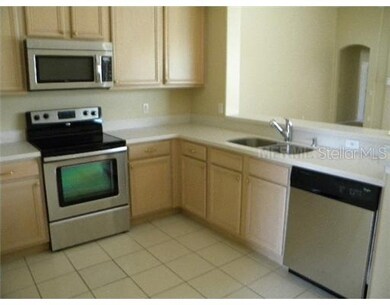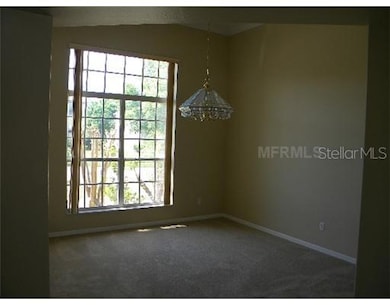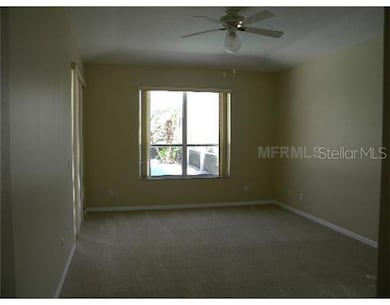
Highlights
- Indoor Pool
- Deck
- Family Room with Fireplace
- Fruit Trees
- Contemporary Architecture
- Separate Formal Living Room
About This Home
As of July 2012HUGE, SPACIOUS HOME WITH UPSTAIRS 17'X19' BONUS/GAME ROOM AND DOWNSTAIRS MASTER BEDROOM. IT IS LOADED WITH ALL NEW STAINLESS STEEL APPLIANCES; NEW CARPET & FRESHLY PAINTED INTERIOR. HURRY BECAUSE IT WILL NOT LAST LONG. THIS IS A FANNIE MAE HOMEPATH PROPERTY. PURCHASE THIS PROPERTY FOR AS LITTLE AS 3% DOWN. APPROVED FOR HOMEPATH MORTGAGE & RENOVATION MORTGAGE FINANCING.
Last Agent to Sell the Property
Comer Taylor, Jr
COMER TAYLOR & COMPANY License #486042 Listed on: 03/28/2012
Home Details
Home Type
- Single Family
Est. Annual Taxes
- $4,269
Year Built
- Built in 1997
Lot Details
- 0.29 Acre Lot
- West Facing Home
- Mature Landscaping
- Irrigation
- Fruit Trees
- Property is zoned R-1AA
HOA Fees
- $55 Monthly HOA Fees
Parking
- 3 Car Attached Garage
- Garage Door Opener
Home Design
- Contemporary Architecture
- Bi-Level Home
- Slab Foundation
- Shingle Roof
- Block Exterior
- Stucco
Interior Spaces
- 2,951 Sq Ft Home
- High Ceiling
- Ceiling Fan
- Blinds
- Sliding Doors
- Entrance Foyer
- Family Room with Fireplace
- Separate Formal Living Room
- Formal Dining Room
- Bonus Room
- Inside Utility
- Laundry in unit
- Fire and Smoke Detector
Kitchen
- Range with Range Hood
- Dishwasher
- Solid Surface Countertops
- Disposal
Flooring
- Carpet
- Ceramic Tile
Bedrooms and Bathrooms
- 4 Bedrooms
- Split Bedroom Floorplan
- Walk-In Closet
- 3 Full Bathrooms
Pool
- Indoor Pool
- Spa
Outdoor Features
- Deck
- Screened Patio
- Breezeway
- Porch
Utilities
- Central Heating and Cooling System
- Underground Utilities
- Electric Water Heater
- Cable TV Available
Community Details
- Admiral Pointe Subdivision
- The community has rules related to fencing
Listing and Financial Details
- Visit Down Payment Resource Website
- Tax Lot 730
- Assessor Parcel Number 17-22-28-0019-00-730
Ownership History
Purchase Details
Home Financials for this Owner
Home Financials are based on the most recent Mortgage that was taken out on this home.Purchase Details
Purchase Details
Home Financials for this Owner
Home Financials are based on the most recent Mortgage that was taken out on this home.Purchase Details
Home Financials for this Owner
Home Financials are based on the most recent Mortgage that was taken out on this home.Similar Homes in Ocoee, FL
Home Values in the Area
Average Home Value in this Area
Purchase History
| Date | Type | Sale Price | Title Company |
|---|---|---|---|
| Corporate Deed | $215,000 | Stewart Title Company | |
| Deed In Lieu Of Foreclosure | $377,100 | None Available | |
| Warranty Deed | $419,000 | Watson Title Services Inc | |
| Warranty Deed | $217,200 | -- |
Mortgage History
| Date | Status | Loan Amount | Loan Type |
|---|---|---|---|
| Open | $218,000 | New Conventional | |
| Closed | $200,000 | New Conventional | |
| Previous Owner | $377,100 | Fannie Mae Freddie Mac | |
| Previous Owner | $173,650 | New Conventional |
Property History
| Date | Event | Price | Change | Sq Ft Price |
|---|---|---|---|---|
| 05/21/2025 05/21/25 | Pending | -- | -- | -- |
| 05/21/2025 05/21/25 | Off Market | $614,900 | -- | -- |
| 05/26/2015 05/26/15 | Off Market | $215,000 | -- | -- |
| 07/05/2012 07/05/12 | Sold | $215,000 | 0.0% | $73 / Sq Ft |
| 05/24/2012 05/24/12 | Pending | -- | -- | -- |
| 03/28/2012 03/28/12 | For Sale | $215,000 | -- | $73 / Sq Ft |
Tax History Compared to Growth
Tax History
| Year | Tax Paid | Tax Assessment Tax Assessment Total Assessment is a certain percentage of the fair market value that is determined by local assessors to be the total taxable value of land and additions on the property. | Land | Improvement |
|---|---|---|---|---|
| 2025 | $3,750 | $240,647 | -- | -- |
| 2024 | $3,625 | $240,647 | -- | -- |
| 2023 | $3,625 | $227,053 | $0 | $0 |
| 2022 | $3,509 | $220,440 | $0 | $0 |
| 2021 | $3,472 | $214,019 | $0 | $0 |
| 2020 | $3,320 | $211,064 | $0 | $0 |
| 2019 | $3,437 | $206,319 | $0 | $0 |
| 2018 | $3,432 | $202,472 | $0 | $0 |
| 2017 | $3,413 | $265,590 | $40,000 | $225,590 |
| 2016 | $3,424 | $245,029 | $25,000 | $220,029 |
| 2015 | $3,480 | $239,864 | $25,000 | $214,864 |
| 2014 | $3,457 | $211,710 | $25,000 | $186,710 |
Agents Affiliated with this Home
-
Gisilene Moorman

Buyer's Agent in 2025
Gisilene Moorman
COLDWELL BANKER REALTY
(407) 694-2246
47 Total Sales
-

Seller's Agent in 2012
Comer Taylor, Jr
COMER TAYLOR & COMPANY
-
Carmen Aridas

Buyer's Agent in 2012
Carmen Aridas
RE/MAX
(321) 662-8358
328 Total Sales
-
Larry and Carmen Aridas

Buyer's Agent in 2012
Larry and Carmen Aridas
RE/MAX
(407) 299-6942
1 Total Sale
Map
Source: Stellar MLS
MLS Number: O5092994
APN: 17-2228-0019-00-730
- 856 Keaton Pkwy
- 1161 Coastal Cir
- 734 Olympic Cir Unit 30
- 703 E Lakeshore Dr
- 819 E Harbour Ct
- 1315 Olympia Park Cir
- 1311 Olympia Park Cir
- 5 & 13 E Silver Star Rd
- 1113 Hawthorne Cove Dr
- 9865 White Rd
- 1018 Featherstone Cir
- 0 E Silver Star Rd
- 509 E Lakeshore Dr
- 1024 Featherstone Cir
- 404 E Orlando Ave Unit B-3
- 402 E Orlando Ave Unit 18
- 902 Hire Cir
- 307 E Orlando Ave
- 1512 Adriatic Dr
- 912 Hire Cir






