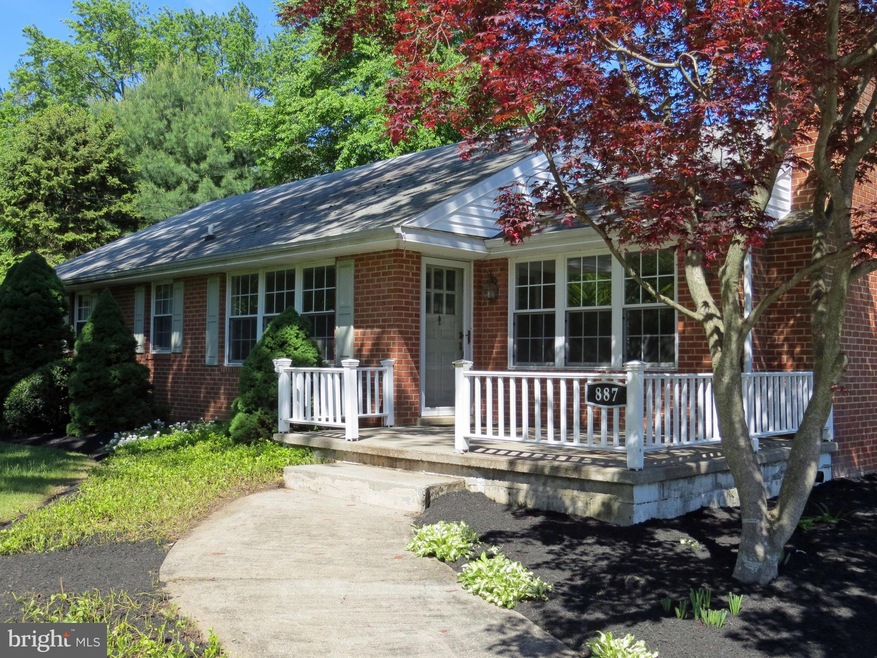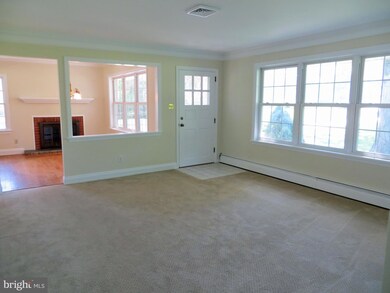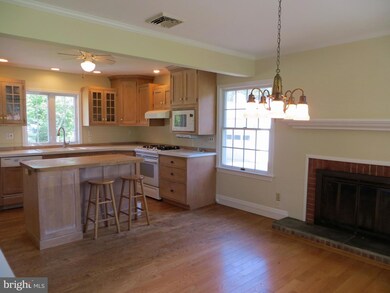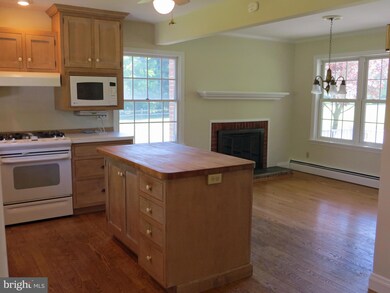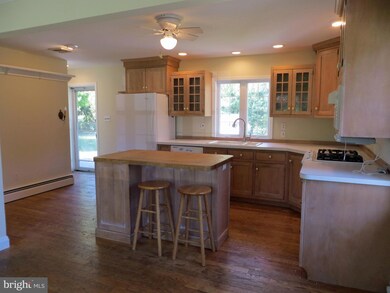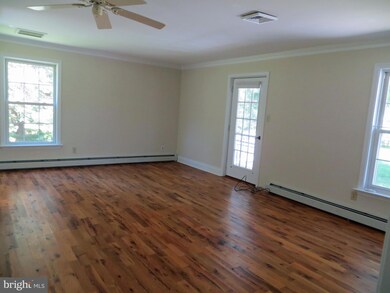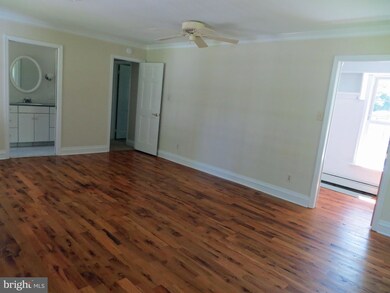
887 Shavertown Rd Garnet Valley, PA 19060
Garnet Valley NeighborhoodHighlights
- 1.54 Acre Lot
- Open Floorplan
- Wood Flooring
- Garnet Valley High School Rated A
- Rambler Architecture
- No HOA
About This Home
As of April 2021Charm and character best describe the original homestead for the community of Smithfield Estates. Positioned well off the road and on approximately 1.5 acres is where you will find this 3 bedroom, 2 full bath ranch home. An open & bright floor plan allows family and friends to move easily from kitchen to dining room to living room. Three bedrooms are well sized with ample closet space. The unfinished basement is a blank slate. It could be additional living space, a game room or storage. In the spring, you will enjoy the evenings relaxing on the paver patio or playing Corn Hole in the backyard. The detached 2 car garage and driveway can easily accommodate lots of company. All of this is located in the Garnet Valley school district and convenient to major routes for restaurants and shopping.
Last Agent to Sell the Property
EXP Realty, LLC License #RS0017325 Listed on: 02/24/2021

Home Details
Home Type
- Single Family
Est. Annual Taxes
- $7,327
Year Built
- Built in 1960
Lot Details
- 1.54 Acre Lot
- Level Lot
- Back, Front, and Side Yard
Parking
- 2 Car Detached Garage
- 4 Driveway Spaces
- Front Facing Garage
Home Design
- Rambler Architecture
- Brick Exterior Construction
Interior Spaces
- 1,325 Sq Ft Home
- Property has 1 Level
- Open Floorplan
- Ceiling Fan
- Wood Burning Fireplace
Flooring
- Wood
- Carpet
Bedrooms and Bathrooms
- 3 Main Level Bedrooms
- En-Suite Bathroom
- 2 Full Bathrooms
Unfinished Basement
- Basement Fills Entire Space Under The House
- Laundry in Basement
Outdoor Features
- Patio
- Shed
Utilities
- Central Air
- Heating System Uses Oil
- Hot Water Baseboard Heater
- Well
- Electric Water Heater
Community Details
- No Home Owners Association
Listing and Financial Details
- Tax Lot 010-000
- Assessor Parcel Number 13-00-00696-00
Ownership History
Purchase Details
Home Financials for this Owner
Home Financials are based on the most recent Mortgage that was taken out on this home.Purchase Details
Purchase Details
Home Financials for this Owner
Home Financials are based on the most recent Mortgage that was taken out on this home.Purchase Details
Similar Homes in the area
Home Values in the Area
Average Home Value in this Area
Purchase History
| Date | Type | Sale Price | Title Company |
|---|---|---|---|
| Deed | $392,000 | Weichert Closing Services | |
| Deed | -- | None Available | |
| Deed | $300,000 | None Available | |
| Deed | $96,000 | -- |
Mortgage History
| Date | Status | Loan Amount | Loan Type |
|---|---|---|---|
| Open | $70,000 | Credit Line Revolving | |
| Open | $352,000 | New Conventional | |
| Previous Owner | $92,000 | Unknown | |
| Previous Owner | $51,000 | Unknown | |
| Previous Owner | $75,000 | Unknown |
Property History
| Date | Event | Price | Change | Sq Ft Price |
|---|---|---|---|---|
| 04/08/2021 04/08/21 | Sold | $392,000 | +4.5% | $296 / Sq Ft |
| 03/01/2021 03/01/21 | Pending | -- | -- | -- |
| 02/24/2021 02/24/21 | For Sale | $375,000 | 0.0% | $283 / Sq Ft |
| 02/07/2019 02/07/19 | Rented | $2,100 | 0.0% | -- |
| 02/01/2019 02/01/19 | Under Contract | -- | -- | -- |
| 01/11/2019 01/11/19 | For Rent | $2,100 | 0.0% | -- |
| 10/26/2017 10/26/17 | Rented | $2,100 | 0.0% | -- |
| 09/15/2017 09/15/17 | Under Contract | -- | -- | -- |
| 08/16/2017 08/16/17 | For Rent | $2,100 | 0.0% | -- |
| 04/10/2017 04/10/17 | Sold | $300,000 | -7.7% | $226 / Sq Ft |
| 02/21/2017 02/21/17 | Pending | -- | -- | -- |
| 02/16/2017 02/16/17 | For Sale | $324,900 | -- | $245 / Sq Ft |
Tax History Compared to Growth
Tax History
| Year | Tax Paid | Tax Assessment Tax Assessment Total Assessment is a certain percentage of the fair market value that is determined by local assessors to be the total taxable value of land and additions on the property. | Land | Improvement |
|---|---|---|---|---|
| 2024 | $8,313 | $365,110 | $210,170 | $154,940 |
| 2023 | $8,105 | $365,110 | $210,170 | $154,940 |
| 2022 | $8,016 | $365,110 | $210,170 | $154,940 |
| 2021 | $13,478 | $365,110 | $210,170 | $154,940 |
| 2020 | $7,222 | $182,760 | $182,760 | $0 |
| 2019 | $7,115 | $182,760 | $182,760 | $0 |
| 2018 | $7,005 | $182,760 | $0 | $0 |
| 2017 | $6,863 | $182,760 | $0 | $0 |
| 2016 | $1,023 | $182,760 | $0 | $0 |
| 2015 | $1,023 | $182,760 | $0 | $0 |
| 2014 | $1,023 | $182,760 | $0 | $0 |
Agents Affiliated with this Home
-

Seller's Agent in 2021
Cheryl Lee O'Donnell
EXP Realty, LLC
(610) 212-8987
9 in this area
53 Total Sales
-

Buyer's Agent in 2021
JENNIFER DACANAY
Weichert, Realtors - Cornerstone
(484) 343-2087
1 in this area
43 Total Sales
-

Buyer's Agent in 2019
Katina Geralis
EXP Realty, LLC
(302) 383-5412
4 in this area
565 Total Sales
-

Buyer Co-Listing Agent in 2019
Vincet Garman
Compass
(610) 800-5255
1 in this area
183 Total Sales
-

Seller's Agent in 2017
Stephen McCloskey
Springer Realty Group
(610) 888-1138
23 Total Sales
-

Buyer's Agent in 2017
Alan Reburn
BHHS Fox & Roach
(610) 444-9090
2 Total Sales
Map
Source: Bright MLS
MLS Number: PADE2000032
APN: 13-00-00696-00
- 20 Cherry Cir
- 901 Naamans Creek Rd
- 972 Smithbridge Rd
- 990 Smithbridge Rd
- 64 Kirk Rd
- 153 Kirk Rd
- 910 Mayfield Ln
- 39 Kirk Rd
- 3671 Marian Dr
- 28 W Houndpack Way
- 698 Featherbed Ln
- 37 Kirk Rd
- 136 W Reynard Ln Unit 75
- 1037 Kirk Rd
- 1168 Naamans Creek Rd
- 2903 Half Mile Post S
- 1604 E Fox Brushs Way Unit 376
- 3831 Rotherfield Ln
- 31 N Ellis Rd Unit A031
- 505 Canter Rd
