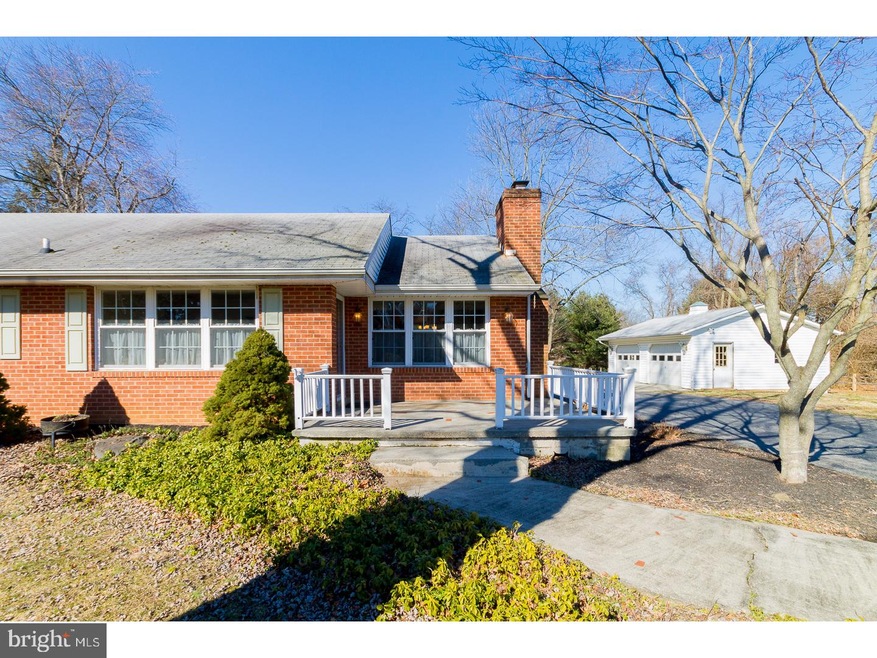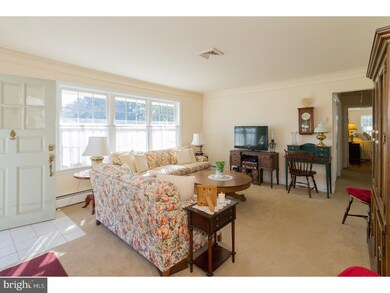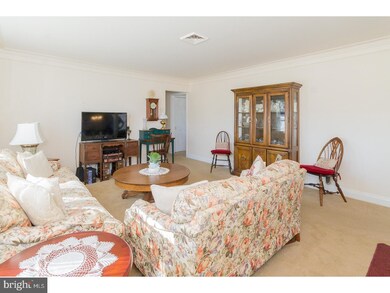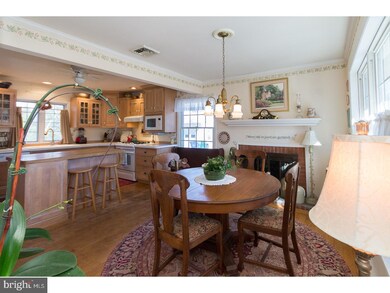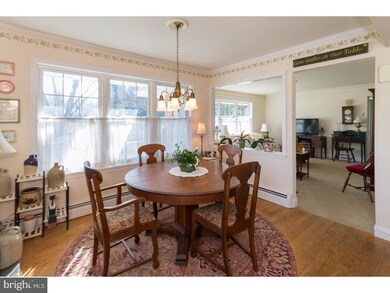
887 Shavertown Rd Garnet Valley, PA 19060
Garnet Valley NeighborhoodHighlights
- 1.54 Acre Lot
- Deck
- Wood Flooring
- Garnet Valley High School Rated A
- Rambler Architecture
- Attic
About This Home
As of April 2021Welcome to 887 Shavertown road! This brick ranch sits on 1.54 level acres with a generous set-back from the road. Beautiful trees complement your front view, and the home fills with light during the day. Three bedrooms with two of them containing full baths. The master is a later addition and features a walk-in closet and exit to it's own rear sitting area. The first floor hall closet features a stacked washer/dryer (there is also laundry connections in the unfinished basement). Ample storage space in the attic. Plenty of on-site parking between the large driveway and the detached two car garage. The kitchen features very high quality cabinets, island and a gas range fed by an outdoor propane tank. Deck off kitchen is composite. Oil heat, on-site water, public sewer and central air. Country living yet close to everything! Five minutes to tax free shopping, ten minutes to I95, and lots of space for you and your toys!
Home Details
Home Type
- Single Family
Est. Annual Taxes
- $6,863
Year Built
- Built in 1960
Lot Details
- 1.54 Acre Lot
- Level Lot
- Property is zoned R-10
Parking
- 2 Car Detached Garage
- 3 Open Parking Spaces
- Garage Door Opener
- Driveway
Home Design
- Rambler Architecture
- Brick Exterior Construction
- Shingle Roof
Interior Spaces
- 1,325 Sq Ft Home
- Property has 1 Level
- 1 Fireplace
- Family Room
- Living Room
- Dining Room
- Laundry on main level
- Attic
Kitchen
- Kitchen Island
- Disposal
Flooring
- Wood
- Wall to Wall Carpet
Bedrooms and Bathrooms
- 3 Bedrooms
- En-Suite Primary Bedroom
- 2 Full Bathrooms
Unfinished Basement
- Basement Fills Entire Space Under The House
- Laundry in Basement
Outdoor Features
- Deck
- Patio
Schools
- Garnet Valley Middle School
- Garnet Valley High School
Utilities
- Central Air
- Heating System Uses Oil
- Baseboard Heating
- Summer or Winter Changeover Switch For Hot Water
- Well
Community Details
- No Home Owners Association
Listing and Financial Details
- Tax Lot 010-000
- Assessor Parcel Number 13-00-00696-00
Ownership History
Purchase Details
Home Financials for this Owner
Home Financials are based on the most recent Mortgage that was taken out on this home.Purchase Details
Purchase Details
Home Financials for this Owner
Home Financials are based on the most recent Mortgage that was taken out on this home.Purchase Details
Similar Homes in the area
Home Values in the Area
Average Home Value in this Area
Purchase History
| Date | Type | Sale Price | Title Company |
|---|---|---|---|
| Deed | $392,000 | Weichert Closing Services | |
| Deed | -- | None Available | |
| Deed | $300,000 | None Available | |
| Deed | $96,000 | -- |
Mortgage History
| Date | Status | Loan Amount | Loan Type |
|---|---|---|---|
| Open | $70,000 | Credit Line Revolving | |
| Open | $352,000 | New Conventional | |
| Previous Owner | $92,000 | Unknown | |
| Previous Owner | $51,000 | Unknown | |
| Previous Owner | $75,000 | Unknown |
Property History
| Date | Event | Price | Change | Sq Ft Price |
|---|---|---|---|---|
| 04/08/2021 04/08/21 | Sold | $392,000 | +4.5% | $296 / Sq Ft |
| 03/01/2021 03/01/21 | Pending | -- | -- | -- |
| 02/24/2021 02/24/21 | For Sale | $375,000 | 0.0% | $283 / Sq Ft |
| 02/07/2019 02/07/19 | Rented | $2,100 | 0.0% | -- |
| 02/01/2019 02/01/19 | Under Contract | -- | -- | -- |
| 01/11/2019 01/11/19 | For Rent | $2,100 | 0.0% | -- |
| 10/26/2017 10/26/17 | Rented | $2,100 | 0.0% | -- |
| 09/15/2017 09/15/17 | Under Contract | -- | -- | -- |
| 08/16/2017 08/16/17 | For Rent | $2,100 | 0.0% | -- |
| 04/10/2017 04/10/17 | Sold | $300,000 | -7.7% | $226 / Sq Ft |
| 02/21/2017 02/21/17 | Pending | -- | -- | -- |
| 02/16/2017 02/16/17 | For Sale | $324,900 | -- | $245 / Sq Ft |
Tax History Compared to Growth
Tax History
| Year | Tax Paid | Tax Assessment Tax Assessment Total Assessment is a certain percentage of the fair market value that is determined by local assessors to be the total taxable value of land and additions on the property. | Land | Improvement |
|---|---|---|---|---|
| 2024 | $8,313 | $365,110 | $210,170 | $154,940 |
| 2023 | $8,105 | $365,110 | $210,170 | $154,940 |
| 2022 | $8,016 | $365,110 | $210,170 | $154,940 |
| 2021 | $13,478 | $365,110 | $210,170 | $154,940 |
| 2020 | $7,222 | $182,760 | $182,760 | $0 |
| 2019 | $7,115 | $182,760 | $182,760 | $0 |
| 2018 | $7,005 | $182,760 | $0 | $0 |
| 2017 | $6,863 | $182,760 | $0 | $0 |
| 2016 | $1,023 | $182,760 | $0 | $0 |
| 2015 | $1,023 | $182,760 | $0 | $0 |
| 2014 | $1,023 | $182,760 | $0 | $0 |
Agents Affiliated with this Home
-
Cheryl Lee O'Donnell

Seller's Agent in 2021
Cheryl Lee O'Donnell
EXP Realty, LLC
(610) 212-8987
10 in this area
56 Total Sales
-
JENNIFER DACANAY

Buyer's Agent in 2021
JENNIFER DACANAY
Weichert, Realtors - Cornerstone
(484) 343-2087
1 in this area
45 Total Sales
-
Katina Geralis

Buyer's Agent in 2019
Katina Geralis
EXP Realty, LLC
(302) 383-5412
4 in this area
580 Total Sales
-
Vincet Garman

Buyer Co-Listing Agent in 2019
Vincet Garman
Compass
(610) 800-5255
185 Total Sales
-
Stephen McCloskey

Seller's Agent in 2017
Stephen McCloskey
Springer Realty Group
(610) 888-1138
23 Total Sales
-
Alan Reburn

Buyer's Agent in 2017
Alan Reburn
BHHS Fox & Roach
(610) 444-9090
2 Total Sales
Map
Source: Bright MLS
MLS Number: 1000080458
APN: 13-00-00696-00
- 20 Cherry Cir
- 901 Naamans Creek Rd
- 972 Smithbridge Rd
- 64 Kirk Rd
- 3671 Marian Dr
- 28 W Houndpack Way
- 698 Featherbed Ln
- 136 W Reynard Ln Unit 75
- 1 Huntsman Dr
- 1037 Kirk Rd
- 3511 Marthas Way
- 1168 Naamans Creek Rd
- 1902 Hunters Cir
- 704 Homestead Ln Unit 704
- 2903 Half Mile Post S
- 210 Sunset View Dr
- 1604 E Fox Brushs Way Unit 376
- 417 Petes Way
- 512 Hunting Whip Rd
- 514 Hunting Whip Rd Unit 195
