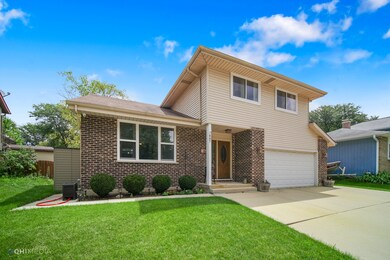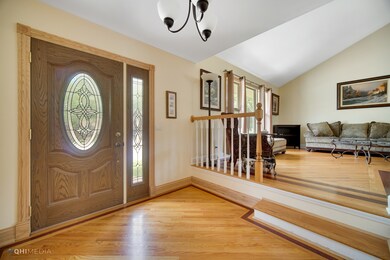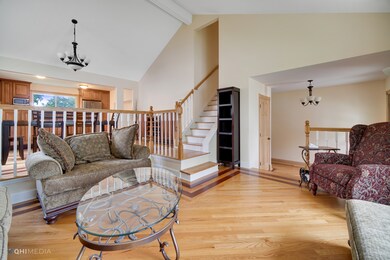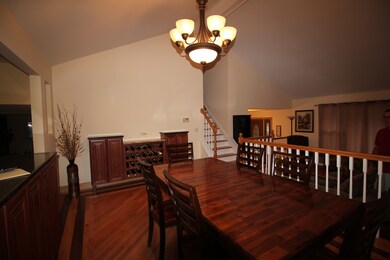
887 Wabash St Carol Stream, IL 60188
Highlights
- Deck
- Property is near a park
- Wood Flooring
- Glenbard North High School Rated A
- Vaulted Ceiling
- Stainless Steel Appliances
About This Home
As of February 2025Beautiful totally remodeled 4 bedroom 2.5 bath home in mint condition. Newly remodeled Kitchen with an abundance of Cherry cabinets that include 2 built in spice racks and soft close feature, granite counter tops and stainless steel appliances. Kitchen is open to Dining Room and also looks out on to beautiful Papoose Park! New windows and trim through out. Hardwood inlaid wood floors on the first floor. The 4th bedroom was converted into a large walk-in closet for the largest bedroom that can be used as a nursery or easily converted back to bedroom. Nice deck, large concrete driveway plus whole house security system. Plenty of storage in the basement. Must see this great family home on a nice cul-de-sac location.
Home Details
Home Type
- Single Family
Est. Annual Taxes
- $9,646
Year Built | Renovated
- 1978 | 2017
Parking
- Attached Garage
- Garage Door Opener
- Driveway
- Parking Included in Price
- Garage Is Owned
Home Design
- Bi-Level Home
- Brick Exterior Construction
- Slab Foundation
- Frame Construction
- Asphalt Shingled Roof
Interior Spaces
- Vaulted Ceiling
- Skylights
- Wood Burning Fireplace
- Fireplace With Gas Starter
- Wood Flooring
- Unfinished Basement
- Partial Basement
- Storm Screens
Kitchen
- Oven or Range
- Microwave
- Dishwasher
- Stainless Steel Appliances
- Kitchen Island
Bedrooms and Bathrooms
- Primary Bathroom is a Full Bathroom
- Separate Shower
Laundry
- Dryer
- Washer
Utilities
- Forced Air Heating and Cooling System
- Heating System Uses Gas
- Lake Michigan Water
Additional Features
- Deck
- Cul-De-Sac
- Property is near a park
Listing and Financial Details
- Homeowner Tax Exemptions
Map
Home Values in the Area
Average Home Value in this Area
Property History
| Date | Event | Price | Change | Sq Ft Price |
|---|---|---|---|---|
| 02/13/2025 02/13/25 | Sold | $450,000 | 0.0% | $195 / Sq Ft |
| 01/10/2025 01/10/25 | Pending | -- | -- | -- |
| 12/30/2024 12/30/24 | For Sale | $449,900 | 0.0% | $195 / Sq Ft |
| 12/12/2024 12/12/24 | Pending | -- | -- | -- |
| 12/02/2024 12/02/24 | For Sale | $449,900 | +33.1% | $195 / Sq Ft |
| 09/29/2020 09/29/20 | Sold | $338,000 | -4.2% | -- |
| 08/21/2020 08/21/20 | Pending | -- | -- | -- |
| 08/04/2020 08/04/20 | For Sale | $352,900 | -- | -- |
Tax History
| Year | Tax Paid | Tax Assessment Tax Assessment Total Assessment is a certain percentage of the fair market value that is determined by local assessors to be the total taxable value of land and additions on the property. | Land | Improvement |
|---|---|---|---|---|
| 2023 | $9,646 | $115,960 | $30,090 | $85,870 |
| 2022 | $9,310 | $106,920 | $29,890 | $77,030 |
| 2021 | $8,880 | $101,590 | $28,400 | $73,190 |
| 2020 | $8,734 | $99,110 | $27,710 | $71,400 |
| 2019 | $8,403 | $95,240 | $26,630 | $68,610 |
| 2018 | $8,506 | $97,560 | $25,930 | $71,630 |
| 2017 | $8,045 | $90,420 | $24,030 | $66,390 |
| 2016 | $7,621 | $83,680 | $22,240 | $61,440 |
| 2015 | $7,449 | $78,080 | $20,750 | $57,330 |
| 2014 | $7,405 | $76,350 | $20,290 | $56,060 |
| 2013 | $7,444 | $78,960 | $20,980 | $57,980 |
Mortgage History
| Date | Status | Loan Amount | Loan Type |
|---|---|---|---|
| Open | $121,500 | New Conventional | |
| Previous Owner | $315,000 | New Conventional | |
| Previous Owner | $304,200 | New Conventional | |
| Previous Owner | $222,350 | New Conventional | |
| Previous Owner | $259,998 | FHA | |
| Previous Owner | $200,000 | New Conventional | |
| Previous Owner | $248,000 | Credit Line Revolving | |
| Previous Owner | $200,000 | Credit Line Revolving |
Deed History
| Date | Type | Sale Price | Title Company |
|---|---|---|---|
| Warranty Deed | $450,000 | Lakeland Title Services | |
| Warranty Deed | $338,000 | First American Title | |
| Interfamily Deed Transfer | -- | Title365 | |
| Warranty Deed | $263,500 | Atg | |
| Quit Claim Deed | -- | None Available | |
| Special Warranty Deed | $168,500 | Forum Title Insurance Co | |
| Sheriffs Deed | -- | Premier Title | |
| Quit Claim Deed | -- | -- | |
| Quit Claim Deed | -- | -- |
Similar Homes in the area
Source: Midwest Real Estate Data (MRED)
MLS Number: MRD10808808
APN: 02-30-228-002
- 505 Flint Trail
- 26W241 Lies Rd
- 474 Hunter Dr
- 315 Canyon Trail
- 908 Hampton Dr
- 398 Stonewood Cir
- 503 Yardley Dr
- 1294 Donegal Ct Unit 1294
- 155 W Elk Trail Unit 355
- 372 Dublin Ct Unit 183
- 230 Klein Creek Ct Unit A
- 918 Cumberland Ct
- 697 Legends Dr
- 736 N Gary Ave Unit 208
- 112 Klein Creek Ct Unit 4D
- 1325 Dory Cir S
- 787 Stanford Ln
- 1101 Maubert Ct
- 440 Shelburne Dr
- 1089 Baybrook Ln






