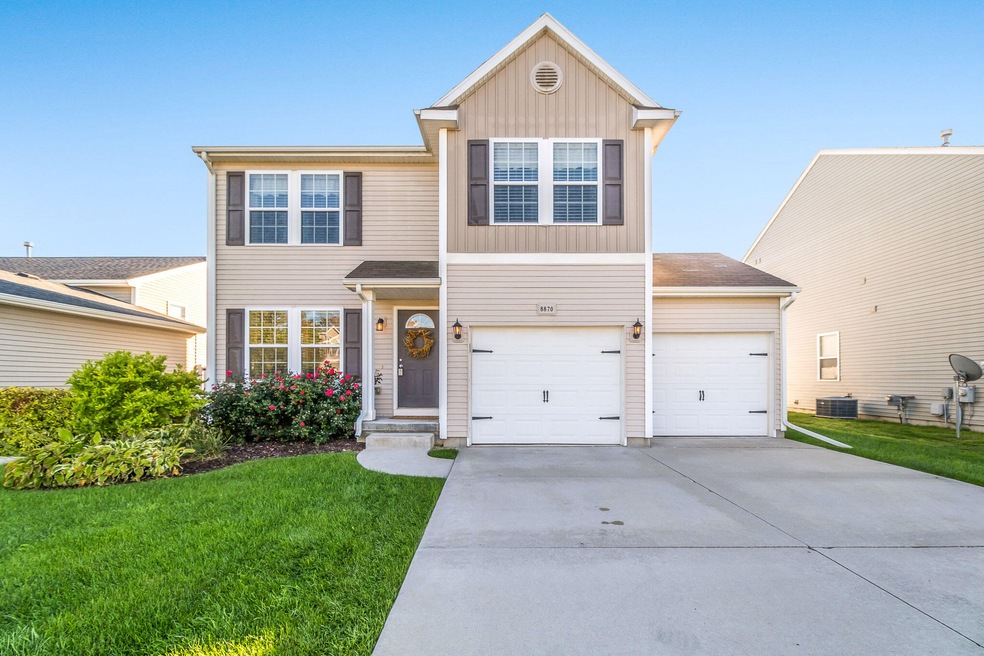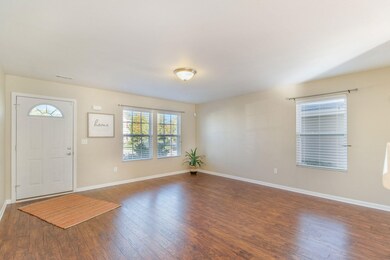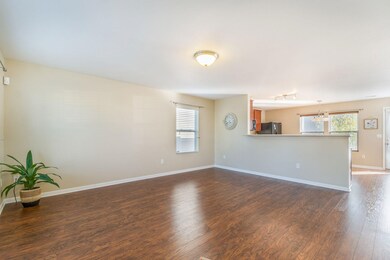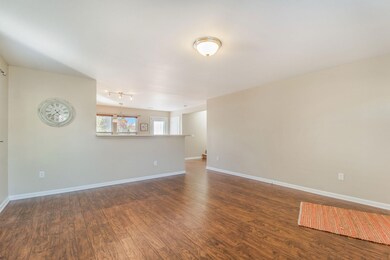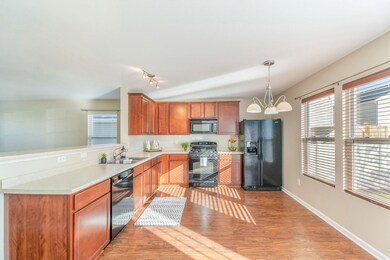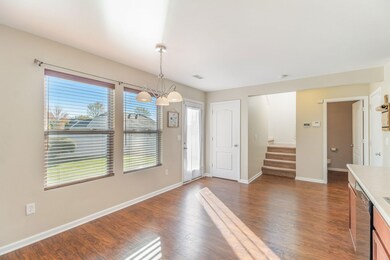
8870 Sturtevant Ave Unit 24 Richland, MI 49083
Highlights
- Clubhouse
- Traditional Architecture
- 2 Car Attached Garage
- Thomas M. Ryan Intermediate School Rated A-
- Community Pool
- Eat-In Kitchen
About This Home
As of November 2021This move in ready home in the popular Gilmore Farms subdivision is better than new with many updates including a professionally landscaped yard with an underground sprinkler system, gutters, a storage shed on a concrete slab and custom Levelor blind. The backyard is fenced in with a vinyl privacy fence perfect for children, pets and entertaining. Conveniently located in the Gull Lake School District with easy access to recreation and shopping. The basement is ready to finish with an egress window and the potential to add an additional bathroom. Gilmore farms offers a pool, club house, spray park, playground, big wheel race track, picnic pavilion and walking trails. Includes a 1 year home warranty from American Home Shield.
Last Agent to Sell the Property
Berkshire Hathaway HomeServices MI License #6501424297 Listed on: 10/19/2021

Home Details
Home Type
- Single Family
Est. Annual Taxes
- $2,526
Year Built
- Built in 2008
Lot Details
- 5,663 Sq Ft Lot
- Lot Dimensions are 50 x 110
- Shrub
- Sprinkler System
- Back Yard Fenced
- Property is zoned B-2, B-2
HOA Fees
- $90 Monthly HOA Fees
Parking
- 2 Car Attached Garage
- Garage Door Opener
Home Design
- Traditional Architecture
- Composition Roof
- Vinyl Siding
Interior Spaces
- 1,536 Sq Ft Home
- 2-Story Property
- Window Treatments
- Window Screens
- Living Room
- Dining Area
- Basement Fills Entire Space Under The House
- Home Security System
Kitchen
- Eat-In Kitchen
- Range<<rangeHoodToken>>
- <<microwave>>
- Dishwasher
- Snack Bar or Counter
- Disposal
Flooring
- Laminate
- Ceramic Tile
Bedrooms and Bathrooms
- 3 Bedrooms
Laundry
- Dryer
- Washer
Outdoor Features
- Patio
- Shed
- Storage Shed
Utilities
- Humidifier
- Forced Air Heating and Cooling System
- Heating System Uses Natural Gas
- Natural Gas Water Heater
- High Speed Internet
- Phone Available
- Cable TV Available
Listing and Financial Details
- Home warranty included in the sale of the property
Community Details
Recreation
- Community Playground
- Community Pool
Additional Features
- Clubhouse
Ownership History
Purchase Details
Home Financials for this Owner
Home Financials are based on the most recent Mortgage that was taken out on this home.Purchase Details
Home Financials for this Owner
Home Financials are based on the most recent Mortgage that was taken out on this home.Purchase Details
Home Financials for this Owner
Home Financials are based on the most recent Mortgage that was taken out on this home.Purchase Details
Similar Homes in Richland, MI
Home Values in the Area
Average Home Value in this Area
Purchase History
| Date | Type | Sale Price | Title Company |
|---|---|---|---|
| Warranty Deed | $234,900 | None Listed On Document | |
| Deed | $195,000 | Nations Title Agency | |
| Warranty Deed | $132,000 | Ppr Title Agency | |
| Warranty Deed | $31,671 | Devon Title |
Mortgage History
| Date | Status | Loan Amount | Loan Type |
|---|---|---|---|
| Previous Owner | $185,000 | New Conventional | |
| Previous Owner | $105,600 | New Conventional | |
| Previous Owner | $143,116 | FHA |
Property History
| Date | Event | Price | Change | Sq Ft Price |
|---|---|---|---|---|
| 11/19/2021 11/19/21 | Sold | $234,900 | 0.0% | $153 / Sq Ft |
| 10/27/2021 10/27/21 | Pending | -- | -- | -- |
| 10/19/2021 10/19/21 | For Sale | $234,900 | +20.5% | $153 / Sq Ft |
| 06/19/2019 06/19/19 | Sold | $195,000 | -2.4% | $127 / Sq Ft |
| 05/10/2019 05/10/19 | Pending | -- | -- | -- |
| 04/29/2019 04/29/19 | For Sale | $199,750 | +50.2% | $130 / Sq Ft |
| 11/12/2013 11/12/13 | For Sale | $133,000 | +0.8% | $87 / Sq Ft |
| 11/06/2013 11/06/13 | Sold | $132,000 | -- | $86 / Sq Ft |
| 10/07/2013 10/07/13 | Pending | -- | -- | -- |
Tax History Compared to Growth
Tax History
| Year | Tax Paid | Tax Assessment Tax Assessment Total Assessment is a certain percentage of the fair market value that is determined by local assessors to be the total taxable value of land and additions on the property. | Land | Improvement |
|---|---|---|---|---|
| 2025 | $987 | $102,800 | $0 | $0 |
| 2024 | $987 | $106,400 | $0 | $0 |
| 2023 | $941 | $95,900 | $0 | $0 |
| 2022 | $2,720 | $83,500 | $0 | $0 |
| 2021 | $2,589 | $79,600 | $0 | $0 |
| 2020 | $2,526 | $78,000 | $0 | $0 |
| 2019 | $2,122 | $71,400 | $0 | $0 |
| 2018 | $2,072 | $70,000 | $0 | $0 |
| 2017 | $0 | $68,600 | $0 | $0 |
| 2016 | -- | $66,000 | $0 | $0 |
| 2015 | -- | $65,900 | $0 | $0 |
| 2014 | -- | $63,500 | $0 | $0 |
Agents Affiliated with this Home
-
Veronica Tultz

Seller's Agent in 2021
Veronica Tultz
Berkshire Hathaway HomeServices MI
(269) 277-1831
5 in this area
83 Total Sales
-
Bryan Royal
B
Buyer's Agent in 2021
Bryan Royal
ERA Reardon Realty
(269) 760-2832
5 in this area
155 Total Sales
-
L
Seller's Agent in 2019
Lysanne Harma
Berkshire Hathaway HomeServices MI
-
Shane Wesseldyk

Buyer's Agent in 2019
Shane Wesseldyk
Berkshire Hathaway HomeServices MI
(269) 512-2707
3 in this area
158 Total Sales
-
Greg Miller

Buyer Co-Listing Agent in 2019
Greg Miller
Berkshire Hathaway HomeServices MI
(269) 743-4817
28 in this area
1,579 Total Sales
-
M
Seller's Agent in 2013
Micki Brodie Team
Berkshire Hathaway HomeServices MI
Map
Source: Southwestern Michigan Association of REALTORS®
MLS Number: 21111460
APN: 03-15-120-024
- 8761 E Sturtevant Ave
- 8775 E Sturtevant Ave
- 8797 E Sturtevant Ave
- 8835 E Sturtevant Ave
- 8811 E Sturtevant Ave
- 8849 E Sturtevant Ave
- 8745 E Sturtevant Ave
- 8808 Geiser Grove
- 8855 Geiser Grove Unit 49
- 8680 Geiser Grove
- 8709 E Sturtevant Ave
- 8712 E Sturtevant Ave
- 8761 Aveling Way Unit 70
- 8548 E Sturtevant Ave
- 8161 W Sturtevant Ave
- 9135 Cottage Crossing
- 9150 Cottage Crossing Unit 23
- 9177 Cottage Crossing Unit 28
- 9224 Cottage Glen
- 9239 Cottage Gate
