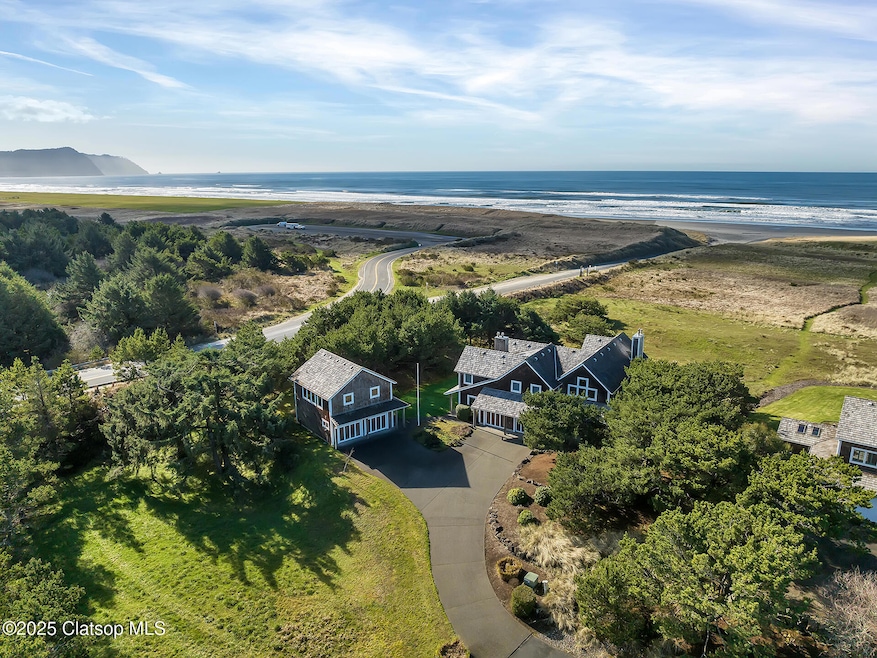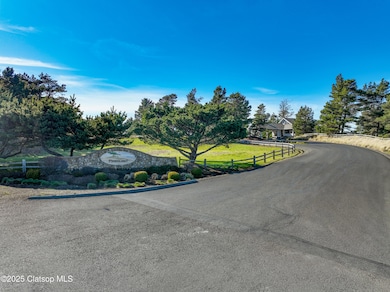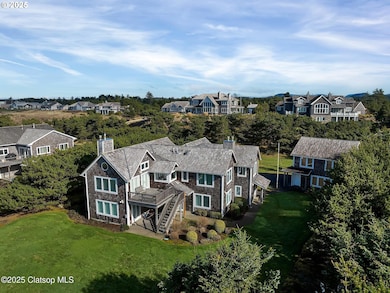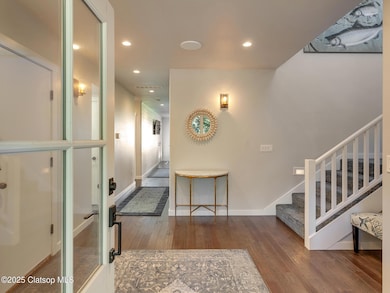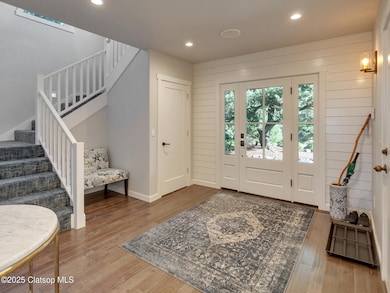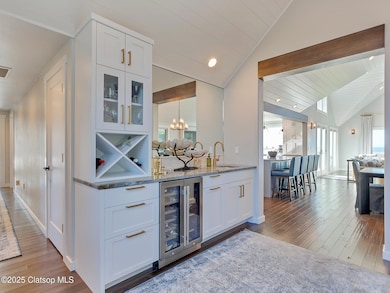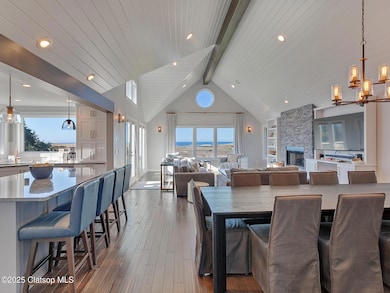88708 Surfsands Rd Seaside, OR 97138
Estimated payment $17,079/month
Highlights
- Ocean Front
- Deck
- Fireplace
- Craftsman Architecture
- Vaulted Ceiling
- 2 Car Attached Garage
About This Home
Spectacular OCEANFRONT home sited on 1.22 acres within the premier, gated community of Pinehurst Estates. Offering ocean views + direct beach access out your door! Includes two dwelling units! The main house has been beautifully remodeled in the last year including all new plumbing, new flooring throughout, new bathrooms, new kitchen, new interior paint & new fireplace; offering 4 bedrooms & 4 1/2 bathrooms. The property includes a separate detached, fully functional carriage house with 3 bedrooms, 2 bathrooms with 1,344 sq ft of living space, perfect for guests. This beautiful & rare, oversized lot, is located on a quiet cul de sac, and is spacious & private. Sold turn key - Fully furnished! Out your door, and onto the beach! Community ammenities include: swimming pool, spa, pickleball/tennis & basket ball courts--all this & just across from The Highlands Golf Course to enjoy fabulous golfing! Don't miss the virtual tour:
Home Details
Home Type
- Single Family
Est. Annual Taxes
- $14,377
Year Built
- Built in 2001
Lot Details
- 1 Acre Lot
- Ocean Front
- Property is zoned RA5
HOA Fees
- $596 Monthly HOA Fees
Parking
- 2 Car Attached Garage
- Garage Door Opener
Home Design
- Craftsman Architecture
- Concrete Foundation
- Shake Roof
- Shake Siding
Interior Spaces
- 4,644 Sq Ft Home
- 2-Story Property
- Partially Furnished
- Vaulted Ceiling
- Fireplace
- Window Treatments
- Ocean Views
- Alarm System
- Washer and Dryer
Kitchen
- Oven or Range
- Microwave
- Dishwasher
Bedrooms and Bathrooms
- 7 Bedrooms
Outdoor Features
- Deck
Utilities
- Forced Air Heating and Cooling System
- Gas Available
- Electric Water Heater
- Septic System
Map
Home Values in the Area
Average Home Value in this Area
Tax History
| Year | Tax Paid | Tax Assessment Tax Assessment Total Assessment is a certain percentage of the fair market value that is determined by local assessors to be the total taxable value of land and additions on the property. | Land | Improvement |
|---|---|---|---|---|
| 2025 | $17,535 | $1,367,108 | -- | -- |
| 2024 | $16,988 | $1,327,290 | -- | -- |
| 2023 | $16,463 | $1,288,632 | $0 | $0 |
| 2022 | $16,041 | $1,251,100 | $0 | $0 |
| 2021 | $14,719 | $1,214,661 | $0 | $0 |
| 2020 | $14,377 | $1,179,283 | $0 | $0 |
| 2019 | $13,507 | $1,144,936 | $0 | $0 |
| 2018 | $13,634 | $1,128,764 | $0 | $0 |
| 2017 | $12,918 | $1,090,913 | $0 | $0 |
| 2016 | $11,504 | $1,095,889 | $255,194 | $840,695 |
| 2015 | $11,540 | $1,086,596 | $291,375 | $795,221 |
| 2014 | $10,585 | $1,002,809 | $0 | $0 |
| 2013 | -- | $1,054,949 | $0 | $0 |
Property History
| Date | Event | Price | List to Sale | Price per Sq Ft |
|---|---|---|---|---|
| 10/30/2025 10/30/25 | Price Changed | $2,900,000 | -4.9% | $624 / Sq Ft |
| 09/03/2025 09/03/25 | Price Changed | $3,050,000 | -3.2% | $657 / Sq Ft |
| 08/01/2025 08/01/25 | For Sale | $3,150,000 | -- | $678 / Sq Ft |
Purchase History
| Date | Type | Sale Price | Title Company |
|---|---|---|---|
| Warranty Deed | $1,063,200 | Ticor Title Company Of Or |
Source: Clatsop Association of REALTORS®
MLS Number: 25-798
APN: 18088
- 88724 Schroeder Rd
- 88902 Pinehurst Rd
- 5270 High Ridge Rd
- 5399 Drummond Dr
- 568 Browning Ln
- 89185 Pinehurst Rd
- Lot 59 High Ridge Rd
- Lot 58 High Ridge Rd
- 0 High Ridge Rd Unit 278550860
- 88787 Blue Heron Rd
- 0 Vl High Ridge Rd Unit Lot 58
- 89062 Pinehurst Rd
- 2998 Pine Ct
- 88769 Teal Rd
- 89026 Ocean Dr
- 4580 Fairway Ave
- 4586 Drummond Ct
