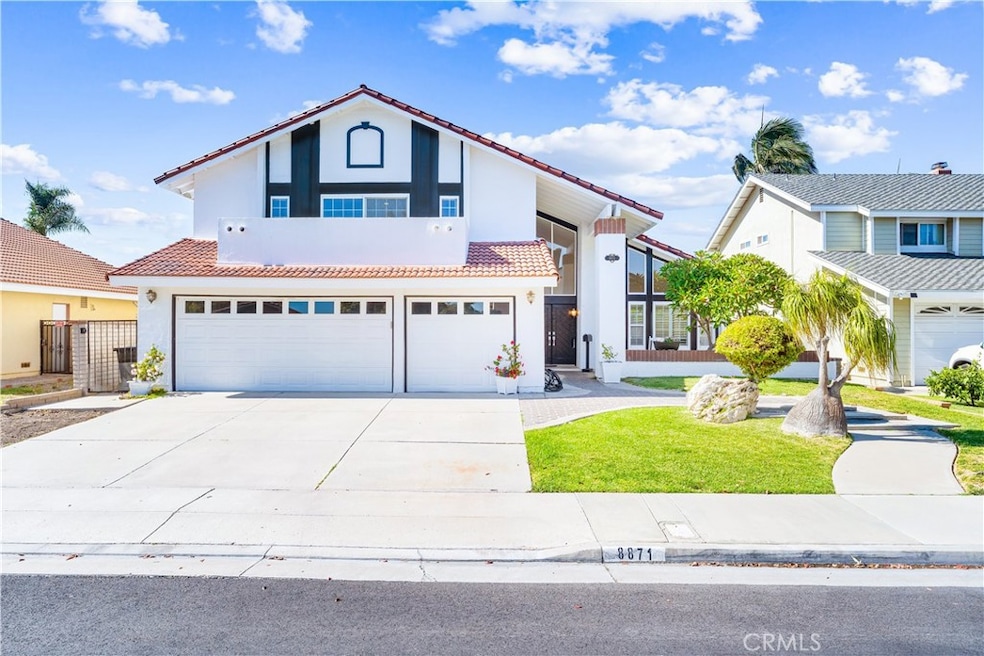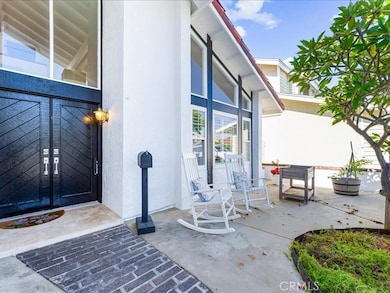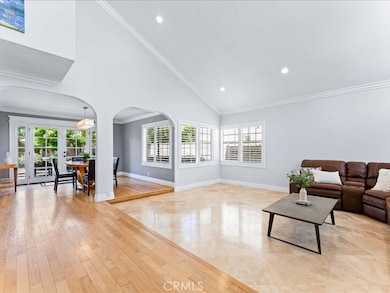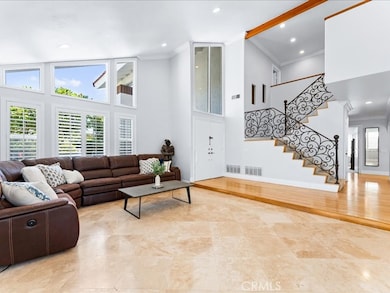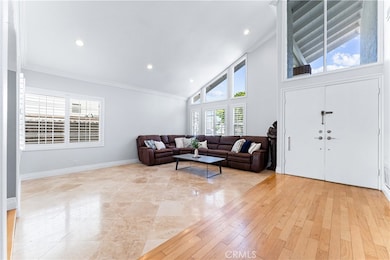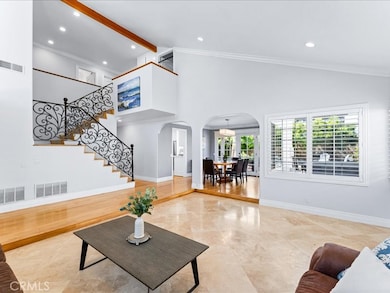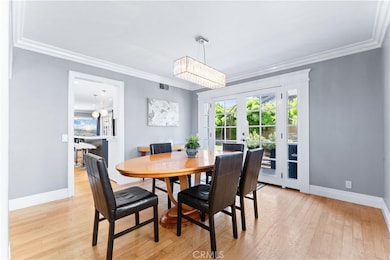
8871 Dorsett Dr Huntington Beach, CA 92646
Southeast NeighborhoodEstimated payment $10,921/month
Highlights
- Above Ground Spa
- Primary Bedroom Suite
- Open Floorplan
- S.A. Moffett Elementary School Rated A-
- Updated Kitchen
- Fireplace in Kitchen
About This Home
Experience Coastal Living at Its Finest
An exceptional opportunity awaits in one of Huntington Beach’s most sought-after Park Place neighborhood, just a mile from the sand. This home affords all the luxuries of beach-close living. Tucked away on a peaceful interior street, blocks from the world-famous Surf City coastline and award-winning Edison High School, this beautifully updated home offers the perfect balance of space, style, and location.
This expansive two-story home offers nearly 2,900 square feet of thoughtfully designed living space, featuring 4 bedrooms (including a full bedroom and bathroom on the main floor), 3 bathrooms, a private laundry room, and an attached three-car garage.
Step inside to discover a light-filled, open concept layout featuring gorgeous hardwood flooring throughout most of the main level. The spacious family room, featuring a cozy fireplace, flows seamlessly into a completely remodeled kitchen where no detail has been overlooked. Highlights include shaker-style cabinetry, stunning quartz countertops, a massive center island with seating for 3, a professional-grade 6-burner stove, premium stainless steel appliances, and a custom tile backsplash. Whether you’re hosting friends or enjoying a quiet night in, this space is built for both comfort and entertaining.
Additional features include plantation shutters.
Upstairs, you’ll find generously sized bedrooms and a large bonus room perfect for a media room, home office, gym, or even a second primary suite.
Take advantage of Southern California's renowned climate in an expansive backyard with a spa. Residents of the Park Place neighborhood enjoy a beach-close setting served by excellent schools. There are no HOA fees. The Huntington Beach Pier and Pacific City are only minutes from home. Whether you’re looking for your forever home, a wise investment, or the ideal beach-close lifestyle, this property delivers. Call today to schedule your private tour!
Listing Agent
Compass Brokerage Phone: 714 916-3690 License #01264015 Listed on: 07/17/2025

Home Details
Home Type
- Single Family
Est. Annual Taxes
- $11,011
Year Built
- Built in 1973
Lot Details
- 6,084 Sq Ft Lot
- Wood Fence
- Back and Front Yard
Parking
- 3 Car Direct Access Garage
- Parking Available
- Front Facing Garage
- Driveway
Interior Spaces
- 2,843 Sq Ft Home
- 2-Story Property
- Open Floorplan
- Crown Molding
- Cathedral Ceiling
- Gas Fireplace
- Shutters
- Window Screens
- Family Room with Fireplace
- Family Room Off Kitchen
- Living Room
- Neighborhood Views
- Laundry Room
Kitchen
- Updated Kitchen
- Open to Family Room
- Eat-In Kitchen
- Breakfast Bar
- Convection Oven
- Six Burner Stove
- Gas Range
- Range Hood
- Microwave
- Dishwasher
- Kitchen Island
- Granite Countertops
- Quartz Countertops
- Fireplace in Kitchen
Flooring
- Wood
- Carpet
- Stone
Bedrooms and Bathrooms
- 4 Bedrooms | 1 Main Level Bedroom
- Primary Bedroom Suite
- Walk-In Closet
- Bathroom on Main Level
- 3 Full Bathrooms
- Bathtub
- Walk-in Shower
Outdoor Features
- Above Ground Spa
- Deck
- Patio
- Exterior Lighting
- Rain Gutters
- Front Porch
Schools
- Moffett Elementary School
- Sowers Middle School
- Edison High School
Utilities
- Forced Air Heating System
- Gas Water Heater
- Water Purifier
- Water Softener
- Cable TV Available
Additional Features
- Doors swing in
- Property is near a park
Community Details
- No Home Owners Association
- Built by Park Place
- Park Place Subdivision
Listing and Financial Details
- Tax Lot 15
- Tax Tract Number 7791
- Assessor Parcel Number 14811129
- $392 per year additional tax assessments
- Seller Considering Concessions
Map
Home Values in the Area
Average Home Value in this Area
Tax History
| Year | Tax Paid | Tax Assessment Tax Assessment Total Assessment is a certain percentage of the fair market value that is determined by local assessors to be the total taxable value of land and additions on the property. | Land | Improvement |
|---|---|---|---|---|
| 2025 | $11,011 | $989,559 | $779,257 | $210,302 |
| 2024 | $11,011 | $970,156 | $763,977 | $206,179 |
| 2023 | $10,765 | $951,134 | $748,997 | $202,137 |
| 2022 | $10,483 | $932,485 | $734,311 | $198,174 |
| 2021 | $10,287 | $914,201 | $719,912 | $194,289 |
| 2020 | $10,220 | $904,827 | $712,530 | $192,297 |
| 2019 | $10,096 | $887,086 | $698,559 | $188,527 |
| 2018 | $9,939 | $869,693 | $684,862 | $184,831 |
| 2017 | $9,806 | $852,641 | $671,434 | $181,207 |
| 2016 | $9,366 | $835,923 | $658,269 | $177,654 |
| 2015 | $9,276 | $823,367 | $648,381 | $174,986 |
| 2014 | $9,082 | $807,239 | $635,680 | $171,559 |
Property History
| Date | Event | Price | Change | Sq Ft Price |
|---|---|---|---|---|
| 08/01/2025 08/01/25 | Pending | -- | -- | -- |
| 07/31/2025 07/31/25 | Price Changed | $1,850,000 | -7.4% | $651 / Sq Ft |
| 07/17/2025 07/17/25 | For Sale | $1,998,000 | -- | $703 / Sq Ft |
Purchase History
| Date | Type | Sale Price | Title Company |
|---|---|---|---|
| Interfamily Deed Transfer | -- | None Available | |
| Grant Deed | $696,000 | Southland Title Corporation | |
| Grant Deed | $328,000 | Commonwealth Land Title |
Mortgage History
| Date | Status | Loan Amount | Loan Type |
|---|---|---|---|
| Open | $200,000 | New Conventional | |
| Closed | $247,700 | New Conventional | |
| Closed | $300,000 | New Conventional | |
| Closed | $227,000 | New Conventional | |
| Closed | $250,000 | Credit Line Revolving | |
| Closed | $275,000 | Purchase Money Mortgage | |
| Previous Owner | $278,600 | Unknown | |
| Previous Owner | $280,000 | Unknown | |
| Previous Owner | $262,400 | No Value Available |
About the Listing Agent

Over 25 years in the Real Estate industy Local Resident I love what I do to make a difference in the life of others and it is so exciting when I sell their home and help them into there new dream Home. I'm a fine home specialist CAR,NAR,OCAR Huntington Beach and Coastal Orange County
Kim's Other Listings
Source: California Regional Multiple Listing Service (CRMLS)
MLS Number: OC25143330
APN: 148-111-29
- 21211 Poston Ln
- 8877 Lauderdale Ct Unit 211C
- 8877 Lauderdale Ct Unit 210F
- 9001 Oceanwood Dr
- 8777 Coral Springs Ct Unit 7H
- 21032 Greenboro Ln
- 9221 Belcaro Dr
- 21131 Greenboro Ln
- 8777 Tulare Dr Unit 409B
- 8777 Tulare Dr Unit 411A
- 8566 Van Ness Ct Unit 24F
- 8656 Fresno Cir Unit 507C
- 8933 Amador Cir Unit 1317C
- 8933 Amador Cir Unit 1316C
- 8566 Fallbrook Cir Unit 703C
- 8756 Marin Cir Unit 512 B
- 8566 Larkhall Cir Unit 808A
- 9171 Regatta Dr
- 20761 Charwood Ln
- 8815 Yuba Cir Unit 1102B
