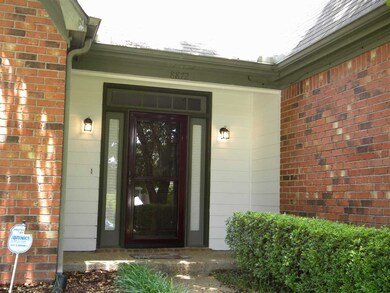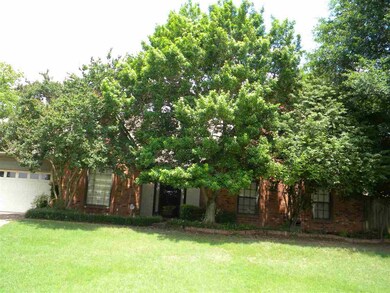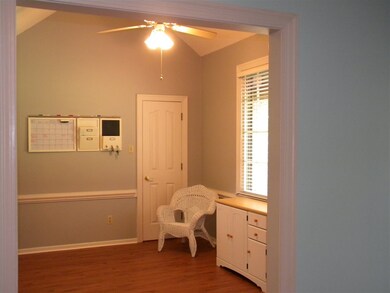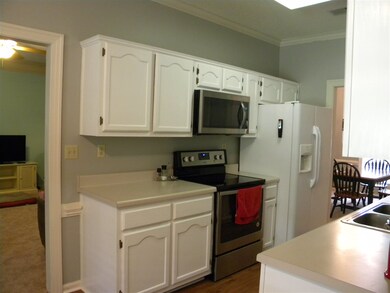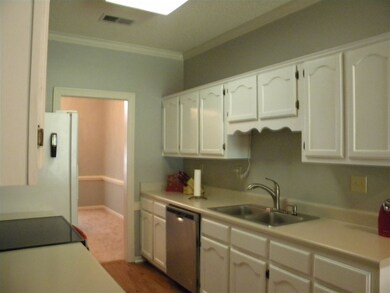
8872 Aspen View Cove Cordova, TN 38018
Highlights
- Traditional Architecture
- Whirlpool Bathtub
- Bonus Room
- Main Floor Primary Bedroom
- Attic
- Den
About This Home
As of January 2024Don't miss this fantastic home with 4 bedrooms, 3 baths and a bonus. Master and 2 additional bedrooms down! New flooring, updated faucets and lighting. Fresh, neutral paint. Galley kitchen with large breakfast room. Walk-in pantry. Stainless steel appliances His/Hers Master's Closets, Nice, fenced back yard. Call for your showing today!
Last Agent to Sell the Property
Crye-Leike, Inc., REALTORS License #329207 Listed on: 05/26/2018

Home Details
Home Type
- Single Family
Est. Annual Taxes
- $2,159
Year Built
- Built in 1991
Lot Details
- 0.26 Acre Lot
- Wood Fence
- Few Trees
Home Design
- Traditional Architecture
- Slab Foundation
- Composition Shingle Roof
Interior Spaces
- 2,200-2,399 Sq Ft Home
- 2,314 Sq Ft Home
- 1.5-Story Property
- Fireplace With Gas Starter
- Some Wood Windows
- Window Treatments
- Breakfast Room
- Dining Room
- Den
- Bonus Room
- Play Room
- Storage Room
- Laundry Room
- Attic
Kitchen
- Eat-In Kitchen
- Oven or Range
- Cooktop
- Microwave
- Dishwasher
- Disposal
Flooring
- Partially Carpeted
- Laminate
- Tile
Bedrooms and Bathrooms
- 4 Bedrooms | 3 Main Level Bedrooms
- Primary Bedroom on Main
- Walk-In Closet
- 3 Full Bathrooms
- Pullman Style Bathroom
- Dual Vanity Sinks in Primary Bathroom
- Whirlpool Bathtub
- Bathtub With Separate Shower Stall
Home Security
- Monitored
- Fire and Smoke Detector
Parking
- 2 Car Attached Garage
- Front Facing Garage
- Garage Door Opener
- Driveway
Outdoor Features
- Cove
- Patio
- Outdoor Storage
Utilities
- Central Heating and Cooling System
Community Details
- Sanga Trails Phase 3 Subdivision
Listing and Financial Details
- Assessor Parcel Number 091128 00013
Ownership History
Purchase Details
Home Financials for this Owner
Home Financials are based on the most recent Mortgage that was taken out on this home.Purchase Details
Purchase Details
Purchase Details
Purchase Details
Purchase Details
Home Financials for this Owner
Home Financials are based on the most recent Mortgage that was taken out on this home.Purchase Details
Home Financials for this Owner
Home Financials are based on the most recent Mortgage that was taken out on this home.Purchase Details
Home Financials for this Owner
Home Financials are based on the most recent Mortgage that was taken out on this home.Purchase Details
Home Financials for this Owner
Home Financials are based on the most recent Mortgage that was taken out on this home.Similar Homes in Cordova, TN
Home Values in the Area
Average Home Value in this Area
Purchase History
| Date | Type | Sale Price | Title Company |
|---|---|---|---|
| Special Warranty Deed | $253,000 | None Listed On Document | |
| Special Warranty Deed | $259,869 | None Listed On Document | |
| Trustee Deed | $259,869 | None Listed On Document | |
| Quit Claim Deed | -- | None Listed On Document | |
| Interfamily Deed Transfer | -- | None Available | |
| Warranty Deed | $199,000 | Close Trak Closing & Title S | |
| Warranty Deed | $169,950 | -- | |
| Warranty Deed | $175,000 | Chicago Title Insurance Co | |
| Warranty Deed | $152,390 | -- |
Mortgage History
| Date | Status | Loan Amount | Loan Type |
|---|---|---|---|
| Previous Owner | $207,400 | VA | |
| Previous Owner | $203,278 | VA | |
| Previous Owner | $30,000 | Commercial | |
| Previous Owner | $61,000 | Stand Alone Second | |
| Previous Owner | $135,900 | Fannie Mae Freddie Mac | |
| Previous Owner | $165,000 | Purchase Money Mortgage | |
| Previous Owner | $147,700 | Unknown | |
| Previous Owner | $144,750 | Purchase Money Mortgage | |
| Closed | $34,000 | No Value Available |
Property History
| Date | Event | Price | Change | Sq Ft Price |
|---|---|---|---|---|
| 01/04/2024 01/04/24 | Sold | $253,000 | +1.2% | $115 / Sq Ft |
| 12/07/2023 12/07/23 | For Sale | $250,000 | +25.6% | $114 / Sq Ft |
| 06/28/2018 06/28/18 | Sold | $199,000 | +4.7% | $90 / Sq Ft |
| 05/31/2018 05/31/18 | Pending | -- | -- | -- |
| 05/26/2018 05/26/18 | For Sale | $190,000 | -- | $86 / Sq Ft |
Tax History Compared to Growth
Tax History
| Year | Tax Paid | Tax Assessment Tax Assessment Total Assessment is a certain percentage of the fair market value that is determined by local assessors to be the total taxable value of land and additions on the property. | Land | Improvement |
|---|---|---|---|---|
| 2025 | $2,159 | $81,125 | $16,200 | $64,925 |
| 2024 | $2,159 | $63,700 | $9,525 | $54,175 |
| 2023 | $2,159 | $63,700 | $9,525 | $54,175 |
| 2022 | $2,159 | $63,700 | $9,525 | $54,175 |
| 2021 | $2,198 | $63,700 | $9,525 | $54,175 |
Agents Affiliated with this Home
-

Seller's Agent in 2024
Scott Housewirth
Crye-Leike
(901) 592-7834
26 in this area
211 Total Sales
-

Seller Co-Listing Agent in 2024
Kim Hairrell
Crye-Leike
(901) 644-3535
24 in this area
180 Total Sales
-
R
Buyer's Agent in 2024
Rae Ann Stimpson
The Carter Group LLC, REALTORS
(901) 826-7158
13 in this area
98 Total Sales
-

Seller's Agent in 2018
Judy Jones
Crye-Leike
(901) 651-6678
25 Total Sales
-

Buyer's Agent in 2018
Trey Foster
Emmett Baird Realty, LLC
(901) 451-1611
8 in this area
55 Total Sales
Map
Source: Memphis Area Association of REALTORS®
MLS Number: 10027997
APN: D0-220K-E0-0042
- 8842 Aspen View Cove
- 478 Sanga Cir E
- 8706 Sandy Hill Cove E
- 8924 Leaf Trail Cove
- 381 Riveredge Dr W
- 8897 Forest Ridge Cove
- 345 Locust Grove Dr
- 305 Summerfield Ln
- 8645 Bazemore Rd
- 597 Shelley Renee Ln
- 9025 Bazemore Rd
- 8703 Old River Rd
- 388 Shelley Renee Ln
- 9029 Red Tulip Cove
- 9065 Red Tulip Cove
- 236 Richards Way Dr
- 439 Spruce Glen Dr
- 8825 River Meadow Dr
- 180 S Sanga Rd
- 8458 Trondheim Dr

