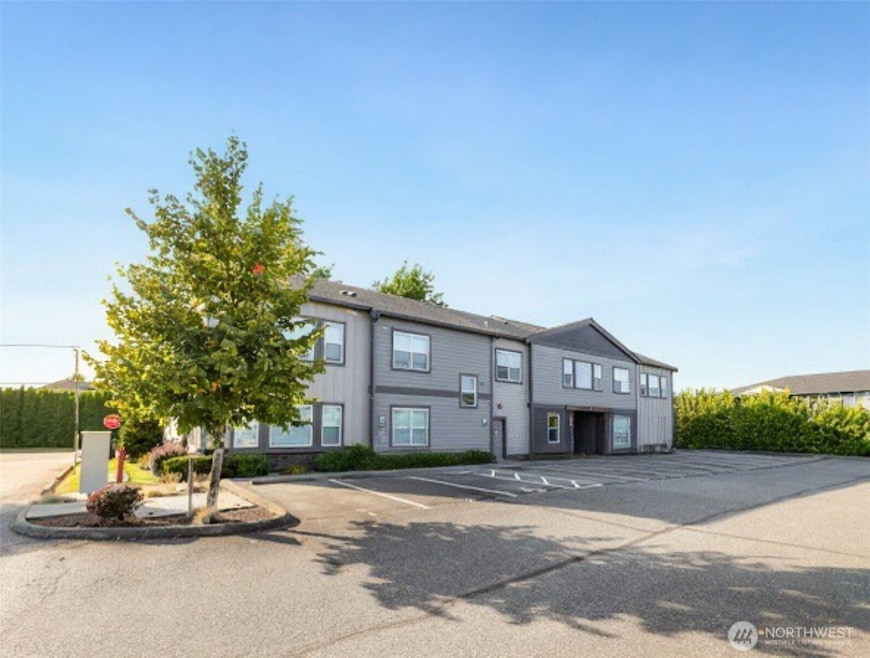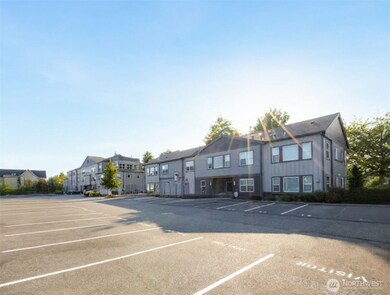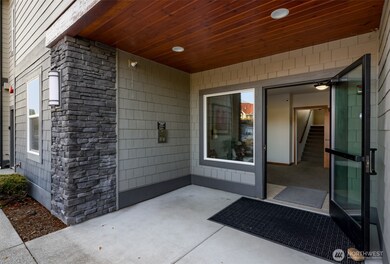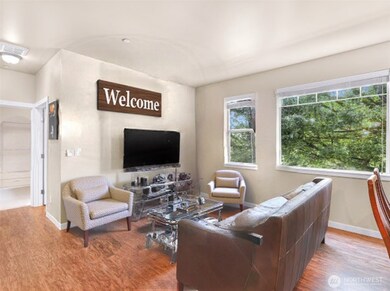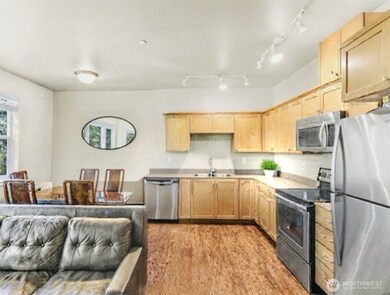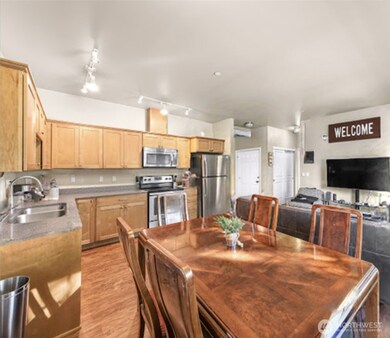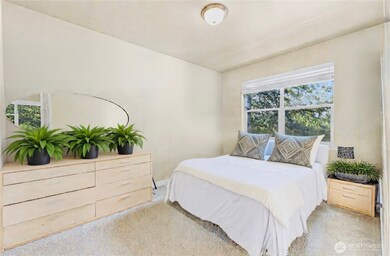8872 Depot Rd Unit 203 Lynden, WA 98264
Estimated payment $1,510/month
Highlights
- Unit is on the top floor
- Craftsman Architecture
- Secluded Lot
- Golf Course View
- Property is near public transit
- Vaulted Ceiling
About This Home
Quality living is affordable and accessible! Welcome to 8872 Depot Road, #203: a bright, move-in-ready condo perfect for first-time buyers or anyone seeking value. Built in 2015, this newer unit features 1 bedroom, 1 bathroom, granite countertops, stainless steel appliances, in-unit washer and dryer, and a practical open layout ready to make your own. Community amenities include a workout room, clubhouse, and barbecue area. Close to Bender Park, shopping, dining, and more, this home combines comfort, convenience, and affordability in Lynden.
Source: Northwest Multiple Listing Service (NWMLS)
MLS#: 2433346
Property Details
Home Type
- Co-Op
Est. Annual Taxes
- $1,351
Year Built
- Built in 2015
Lot Details
- 4,550 Sq Ft Lot
- Street terminates at a dead end
- West Facing Home
- Secluded Lot
- Sprinkler System
HOA Fees
- $240 Monthly HOA Fees
Property Views
- Pond
- Golf Course
- Territorial
Home Design
- Craftsman Architecture
- Brick Exterior Construction
- Composition Roof
- Stone Siding
- Cement Board or Planked
- Wood Composite
- Stone
Interior Spaces
- 566 Sq Ft Home
- 2-Story Property
- Vaulted Ceiling
- Insulated Windows
- Blinds
- Fire Sprinkler System
Kitchen
- Electric Oven or Range
- Stove
- Microwave
- Ice Maker
- Dishwasher
- Disposal
Flooring
- Wood
- Carpet
- Vinyl
Bedrooms and Bathrooms
- 1 Main Level Bedroom
- Bathroom on Main Level
- 1 Full Bathroom
Laundry
- Electric Dryer
- Washer
Parking
- 1 Parking Space
- Open Parking
Outdoor Features
- Balcony
Location
- Unit is on the top floor
- Property is near public transit
- Property is near a bus stop
Schools
- Isom Elementary School
- Lynden Mid Middle School
- Lynden High School
Utilities
- Ductless Heating Or Cooling System
- Water Heater
Listing and Financial Details
- Down Payment Assistance Available
- Visit Down Payment Resource Website
- Senior Tax Exemptions
- Assessor Parcel Number 4003173164850007
Community Details
Overview
- Association fees include common area maintenance, lawn service, road maintenance, snow removal, trash
- 36 Units
- Porchlight Property Management Association
- Secondary HOA Phone (360) 306-8177
- Village At Garden Green Condo
- Lynden Subdivision
- Park Phone (360) 306-8177 | Manager Mitzi Baldwin
Pet Policy
- Pets Allowed with Restrictions
Map
Home Values in the Area
Average Home Value in this Area
Tax History
| Year | Tax Paid | Tax Assessment Tax Assessment Total Assessment is a certain percentage of the fair market value that is determined by local assessors to be the total taxable value of land and additions on the property. | Land | Improvement |
|---|---|---|---|---|
| 2024 | $1,281 | $177,820 | $25,000 | $152,820 |
| 2023 | $1,281 | $177,820 | $25,000 | $152,820 |
| 2022 | $1,989 | $244,026 | $38,113 | $205,913 |
| 2021 | $1,987 | $215,952 | $33,728 | $182,224 |
| 2020 | $1,828 | $196,316 | $30,661 | $165,655 |
| 2019 | $1,595 | $186,076 | $29,062 | $157,014 |
| 2018 | $1,672 | $169,173 | $26,422 | $142,751 |
| 2017 | $1,493 | $145,649 | $22,748 | $122,901 |
| 2016 | $1,533 | $138,307 | $21,480 | $116,827 |
| 2015 | -- | $141,242 | $10,836 | $130,406 |
Property History
| Date | Event | Price | List to Sale | Price per Sq Ft | Prior Sale |
|---|---|---|---|---|---|
| 10/08/2025 10/08/25 | Price Changed | $219,000 | -2.7% | $387 / Sq Ft | |
| 10/01/2025 10/01/25 | Price Changed | $225,000 | -1.7% | $398 / Sq Ft | |
| 09/19/2025 09/19/25 | For Sale | $229,000 | +60.7% | $405 / Sq Ft | |
| 06/10/2020 06/10/20 | Sold | $142,500 | -1.7% | $252 / Sq Ft | View Prior Sale |
| 06/06/2020 06/06/20 | Pending | -- | -- | -- | |
| 06/02/2020 06/02/20 | For Sale | $145,000 | 0.0% | $256 / Sq Ft | |
| 05/14/2020 05/14/20 | Pending | -- | -- | -- | |
| 04/13/2020 04/13/20 | For Sale | $145,000 | 0.0% | $256 / Sq Ft | |
| 04/06/2020 04/06/20 | Pending | -- | -- | -- | |
| 03/24/2020 03/24/20 | Price Changed | $145,000 | +2.1% | $256 / Sq Ft | |
| 03/22/2020 03/22/20 | For Sale | $142,000 | 0.0% | $251 / Sq Ft | |
| 03/07/2020 03/07/20 | Pending | -- | -- | -- | |
| 02/25/2020 02/25/20 | For Sale | $142,000 | -- | $251 / Sq Ft |
Purchase History
| Date | Type | Sale Price | Title Company |
|---|---|---|---|
| Warranty Deed | $142,500 | Whatcom Land Title | |
| Warranty Deed | -- | Whatcom Land Title | |
| Deed In Lieu Of Foreclosure | -- | Whatcom Land Title Co |
Mortgage History
| Date | Status | Loan Amount | Loan Type |
|---|---|---|---|
| Open | $71,250 | Commercial |
Source: Northwest Multiple Listing Service (NWMLS)
MLS Number: 2433346
APN: 400317-316485-0007
- 8844 Depot Rd Unit B204
- 325 Island Green Way
- 0 Island Green Way
- 449 Island Green Way
- 8780 Depot Rd Unit 207
- 8780 Depot Rd Unit 308
- 8780 Depot Rd Unit 309
- 114 Twin Sister Loop
- 1725 Harrison Place Unit 104
- 2008 Greenview Ln
- 1877 Emerald Way
- 761 Sunrise Dr
- 1739 Emerald Way
- 872 Sunrise Dr
- 107 Springview Dr
- 885 Sunrise Dr
- 9586 Bender Rd
- 137 E Cedar Dr
- 8639 Bender Rd
- 805 Cedar Dr
- 8881 Depot Rd
- 8874-8878 Depot Rd
- 413 Front St Unit 201
- 1900 Front St
- 5999 Shannon Ave
- 5125 Labounty Dr
- 420 W Stuart Rd
- 430 W Stuart Rd
- 425 W Stuart Rd
- 4355 Fuchsia Dr
- 200 Tull Place
- 541-549 E Kellogg Rd
- 196 E Kellogg Rd
- 256 Prince Ave
- 4226-4268 Cameo Ln
- 4233 Traverse Dr
- 135 Prince Ave Unit 139-202
- 2924 Shore Pine Place
- 1300 Mahogany Ave
- 525 Darby Dr
