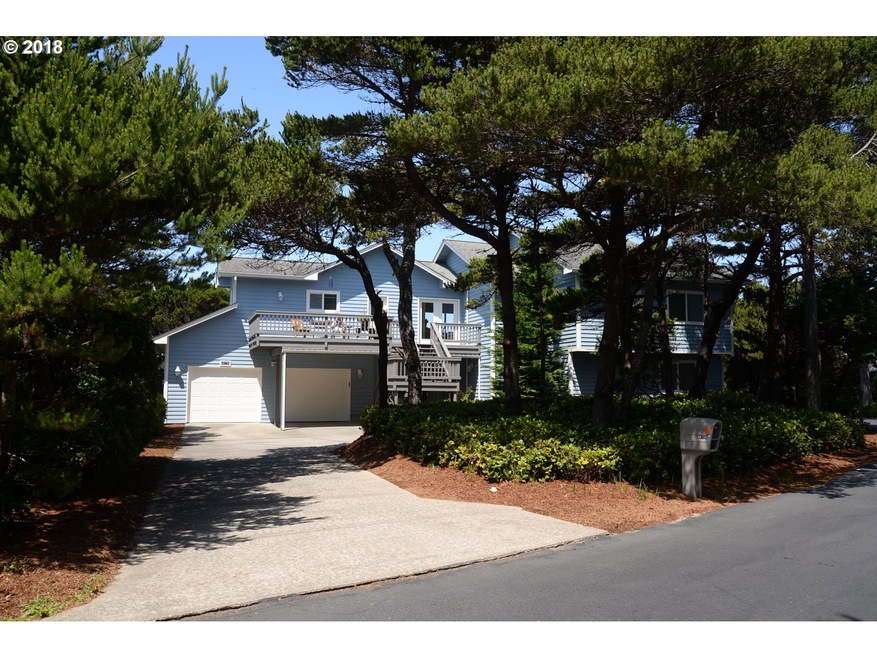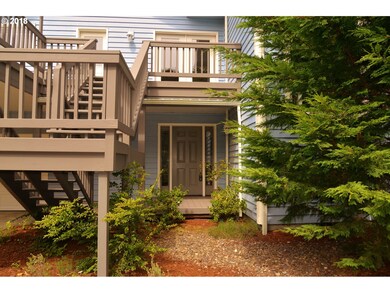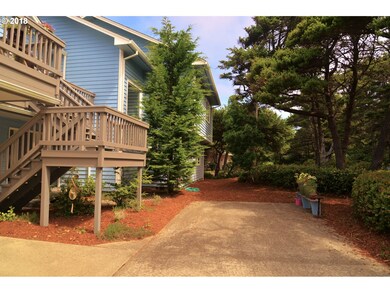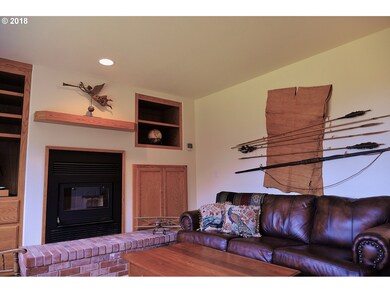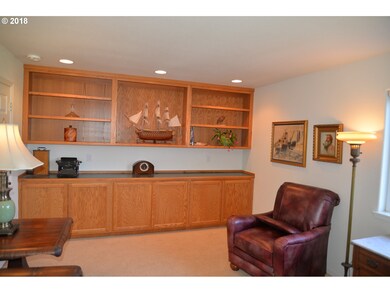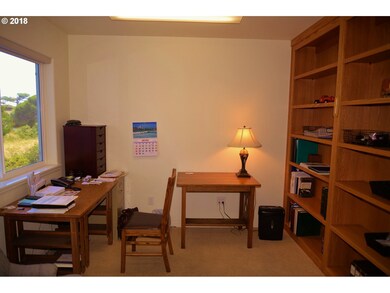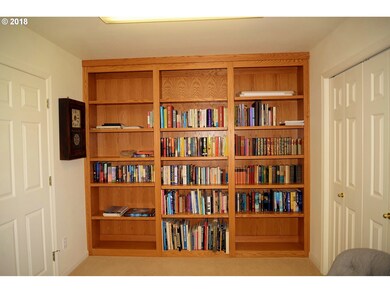
$795,000
- 2 Beds
- 2 Baths
- 2,205 Sq Ft
- 4604 Falcon St
- Florence, OR
The Mermaid Pearl of Falcon Street – A One-of-a-Kind Coastal Treasure! Welcome to a home like no other—whimsical, bold, and beautifully curated. Known as The Mermaid Pearl of Falcon Street, this fully furnished coastal retreat dazzles with vibrant personality and artisan details throughout.From the moment you step inside, you're greeted by shimmering tilework, glitter accents, and custom artistic
Crystell Wise TR Hunter Real Estate
