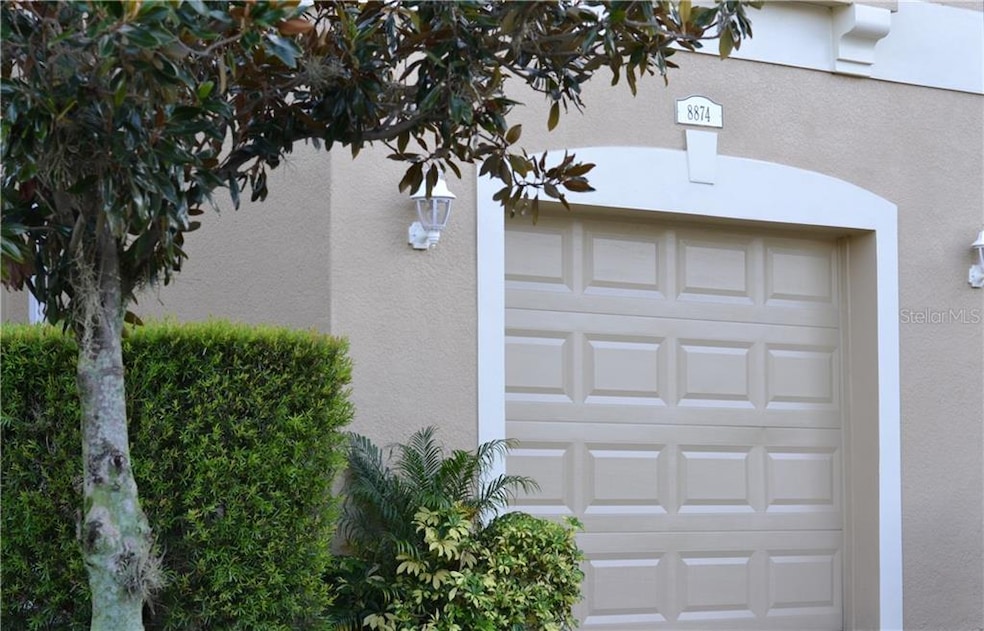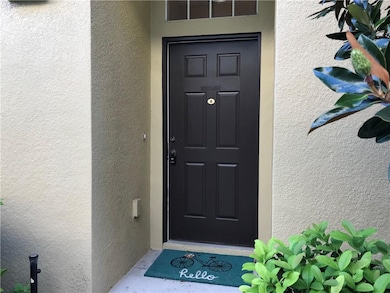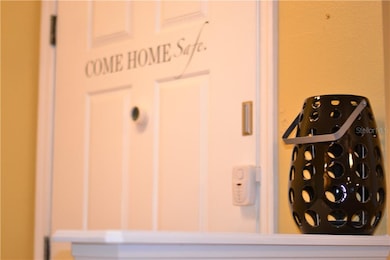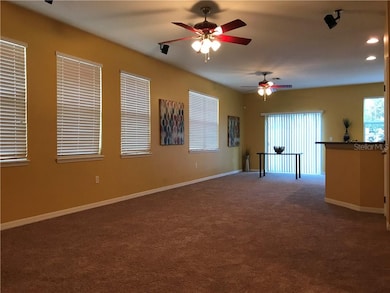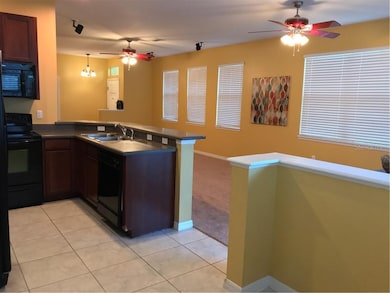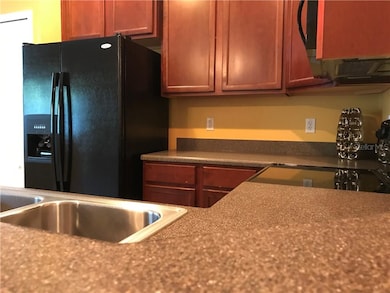
8874 Moonlit Meadows Loop Riverview, FL 33578
Highlights
- Gated Community
- Contemporary Architecture
- End Unit
- Open Floorplan
- Cathedral Ceiling
- Solid Surface Countertops
About This Home
As of December 2023Back on the market-Buyers financing fell through 2 days before closing.FHA appraisal has been completed & value supported at list price. Welcome to your Beautiful 3 bedroom, 2.5 bathroom, 1 car garage well kept spacious townhome offered within the desired GATED POOL COMMUNITY of Eagle Palm, situated end unit with no rear neighbors! NEW carpet throughout the downstairs living space, Ceramic Tile and extra storage! VERY SPACIOUS living room/dining room combination with AMAZING NATURAL LIGHT! Bose surround sound speakers in the family room for your enjoyment! Home is fresh, clean and ready for you to call home!Kitchen offers extended breakfast bar, all kitchen appliances, RECESSED lighting, Wood Cabinetry,generous storage, and closet pantry! Sliding glass doors off dining room lead to your private paved patio, perfect for your own BBQ.The master suite adjoined Master Bath offers Dual sinks,WALK-IN MASTER CLOSET and private water views. Second & Third Bedrooms are spacious with ample closet space and share private bathroom. All window treatments, Front Load/Stacked WASHER & DRYER are INCLUDED !New upgraded high output blower installed on the AC in June 2018. This home even and uniquely painted garage walls! Location is VERY convenient to MacDill AFB, Selmon Expy, I-75, NEW shopping centers, movie theatre, and Brandon Mall. NO CDD and HOA includes water, sewer, exterior maintenance, pest control, pool and gated community. This is a MUST SEE and WON'T LAST LONG. Make an appointment TODAY before it's SOLD!
Last Agent to Sell the Property
FUTURE HOME REALTY INC License #3316482 Listed on: 07/20/2019

Townhouse Details
Home Type
- Townhome
Est. Annual Taxes
- $1,631
Year Built
- Built in 2008
Lot Details
- 819 Sq Ft Lot
- End Unit
- South Facing Home
- Mature Landscaping
- Irrigation
- Landscaped with Trees
HOA Fees
- $275 Monthly HOA Fees
Parking
- 1 Car Attached Garage
- Garage Door Opener
- Open Parking
Home Design
- Contemporary Architecture
- Slab Foundation
- Shingle Roof
- Block Exterior
- Stucco
Interior Spaces
- 1,626 Sq Ft Home
- Open Floorplan
- Crown Molding
- Cathedral Ceiling
- Ceiling Fan
- Blinds
- Sliding Doors
- Family Room
- Inside Utility
- Security System Owned
Kitchen
- Eat-In Kitchen
- Range
- Microwave
- Dishwasher
- Solid Surface Countertops
- Solid Wood Cabinet
- Disposal
Flooring
- Carpet
- Ceramic Tile
Bedrooms and Bathrooms
- 3 Bedrooms
- Walk-In Closet
Laundry
- Laundry on upper level
- Dryer
- Washer
Outdoor Features
- Patio
- Front Porch
Utilities
- Central Air
- Heating Available
- Thermostat
- Electric Water Heater
- Cable TV Available
Listing and Financial Details
- Down Payment Assistance Available
- Homestead Exemption
- Visit Down Payment Resource Website
- Tax Lot 45
- Assessor Parcel Number U-07-30-20-973-000000-00045.0
Community Details
Overview
- Association fees include community pool, maintenance structure, ground maintenance, pest control, pool maintenance, sewer, water
- Condominium Management Group Association, Phone Number (727) 381-1717
- Eagle Palm Ph Ii Subdivision
- The community has rules related to deed restrictions
Recreation
- Community Pool
Pet Policy
- Pets up to 100 lbs
- 2 Pets Allowed
Security
- Gated Community
Ownership History
Purchase Details
Home Financials for this Owner
Home Financials are based on the most recent Mortgage that was taken out on this home.Purchase Details
Home Financials for this Owner
Home Financials are based on the most recent Mortgage that was taken out on this home.Purchase Details
Purchase Details
Home Financials for this Owner
Home Financials are based on the most recent Mortgage that was taken out on this home.Similar Homes in Riverview, FL
Home Values in the Area
Average Home Value in this Area
Purchase History
| Date | Type | Sale Price | Title Company |
|---|---|---|---|
| Warranty Deed | $285,000 | Veterans Escrow & Title Servic | |
| Warranty Deed | $168,000 | Foundation Title & Trust Llc | |
| Deed | $134,000 | -- | |
| Corporate Deed | $144,026 | Dhi Title Of Florida Inc |
Mortgage History
| Date | Status | Loan Amount | Loan Type |
|---|---|---|---|
| Open | $258,187 | VA | |
| Previous Owner | $162,960 | New Conventional | |
| Previous Owner | $140,815 | FHA |
Property History
| Date | Event | Price | Change | Sq Ft Price |
|---|---|---|---|---|
| 12/14/2023 12/14/23 | Sold | $285,000 | +1.8% | $175 / Sq Ft |
| 11/13/2023 11/13/23 | Pending | -- | -- | -- |
| 11/06/2023 11/06/23 | For Sale | $280,000 | +66.7% | $172 / Sq Ft |
| 10/10/2019 10/10/19 | Sold | $168,000 | -0.3% | $103 / Sq Ft |
| 09/09/2019 09/09/19 | Pending | -- | -- | -- |
| 08/28/2019 08/28/19 | For Sale | $168,500 | 0.0% | $104 / Sq Ft |
| 07/28/2019 07/28/19 | Pending | -- | -- | -- |
| 07/19/2019 07/19/19 | For Sale | $168,500 | -- | $104 / Sq Ft |
Tax History Compared to Growth
Tax History
| Year | Tax Paid | Tax Assessment Tax Assessment Total Assessment is a certain percentage of the fair market value that is determined by local assessors to be the total taxable value of land and additions on the property. | Land | Improvement |
|---|---|---|---|---|
| 2024 | $4,437 | $226,745 | $22,644 | $204,101 |
| 2023 | $2,235 | $143,968 | $0 | $0 |
| 2022 | $2,088 | $139,775 | $0 | $0 |
| 2021 | $2,059 | $135,704 | $0 | $0 |
| 2020 | $1,976 | $133,830 | $13,361 | $120,469 |
| 2019 | $2,675 | $132,569 | $13,235 | $119,334 |
| 2018 | $1,631 | $120,869 | $0 | $0 |
| 2017 | $1,600 | $118,383 | $0 | $0 |
| 2016 | $1,231 | $92,961 | $0 | $0 |
| 2015 | $1,242 | $92,315 | $0 | $0 |
| 2014 | $1,227 | $91,582 | $0 | $0 |
| 2013 | -- | $90,229 | $0 | $0 |
Agents Affiliated with this Home
-
Philippa Main

Seller's Agent in 2023
Philippa Main
FUTURE HOME REALTY INC
(813) 317-5556
3 in this area
180 Total Sales
-
Cathy Hypes

Buyer's Agent in 2023
Cathy Hypes
COASTAL PROPERTIES GROUP INTER
(813) 690-1491
1 in this area
90 Total Sales
-
Kristen Cellura

Seller's Agent in 2019
Kristen Cellura
FUTURE HOME REALTY INC
(813) 465-1787
2 in this area
95 Total Sales
Map
Source: Stellar MLS
MLS Number: T3187980
APN: U-07-30-20-973-000000-00045.0
- 8848 Moonlit Meadows Loop
- 8835 Moonlit Meadows Loop
- 9111 Moonlit Meadows Loop
- 9107 Moonlit Meadows Loop
- 9070 Moonlit Meadows Loop
- 9060 Moonlit Meadows Loop
- 9042 Moonlit Meadows Loop
- 8732 Falling Blue Place
- 8680 Falling Blue Place
- 6607 Gates Pointe Way Unit 11
- 6851 Breezy Palm Dr
- 6726 Breezy Palm Dr
- 9505 Amberdale Ct Unit 201
- 6782 Breezy Palm Dr
- 6736 Breezy Palm Dr
- 6768 Breezy Palm Dr
- 6821 Breezy Palm Dr
- 9519 Amberdale Ct Unit 202
- 9516 Amberdale Ct Unit 202
- 6769 Breezy Palm Dr
