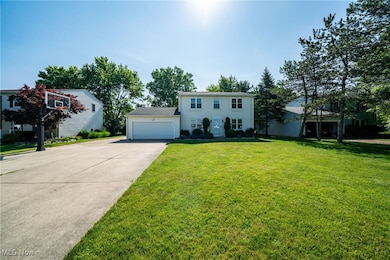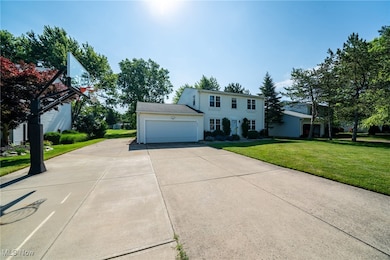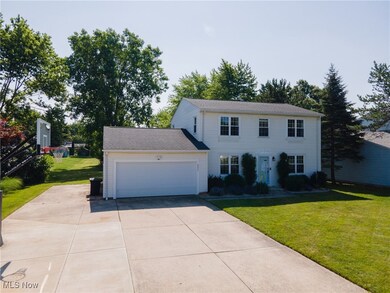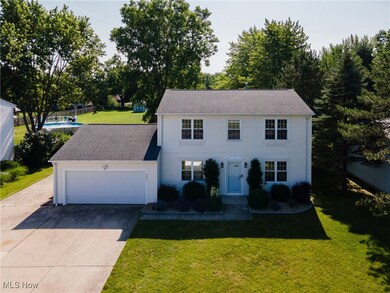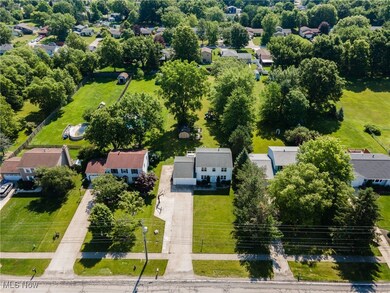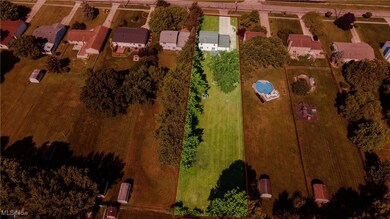
8875 N Marks Rd Strongsville, OH 44149
Highlights
- RV Access or Parking
- 0.63 Acre Lot
- Deck
- Strongsville High School Rated A-
- Colonial Architecture
- No HOA
About This Home
As of August 2025THIS IS NOT A FLIP. This is a labor of love, craftsmanship you only find when owners love their home. Truly move in ready and meticulously maintained. The incredible 365 foot deep lot gave a growing family the feeling of living in the country and the family has grown and moved to Farm land. You can have that feeling of living in the country on this .63 acre lot which feels much bigger. And, you can enjoy the fantastic updates the owners have done over the years. All New Windows, All 3 bathrooms totally remodeled , Complete kitchen remodel with cabinets , granite , appliances and walls opened up , All this in 2018 ! New Roof HVAC and water tank in 2016. The enormous back deck was built with composite decking and railing in 2019. Driveway was widened for RV access and parking. This does not include the many unseen upgrades like electric, plumbing and such.
Last Agent to Sell the Property
Russell Real Estate Services Brokerage Email: rickmisencik@gmail.com, 216-408-4097 License #2004022543 Listed on: 06/27/2025

Home Details
Home Type
- Single Family
Est. Annual Taxes
- $4,585
Year Built
- Built in 1988 | Remodeled
Parking
- 2 Car Attached Garage
- Garage Door Opener
- Driveway
- RV Access or Parking
Home Design
- Colonial Architecture
- Fiberglass Roof
- Asphalt Roof
- Vinyl Siding
Interior Spaces
- 1,952 Sq Ft Home
- 2-Story Property
- Unfinished Basement
Kitchen
- Breakfast Bar
- Range
- Dishwasher
Bedrooms and Bathrooms
- 4 Bedrooms
- 2.5 Bathrooms
Utilities
- Forced Air Heating and Cooling System
- Heating System Uses Gas
Additional Features
- Deck
- 0.63 Acre Lot
Community Details
- No Home Owners Association
- Strongsville 06 Subdivision
Listing and Financial Details
- Assessor Parcel Number 391-02-077
Ownership History
Purchase Details
Home Financials for this Owner
Home Financials are based on the most recent Mortgage that was taken out on this home.Purchase Details
Purchase Details
Purchase Details
Purchase Details
Purchase Details
Purchase Details
Purchase Details
Similar Homes in the area
Home Values in the Area
Average Home Value in this Area
Purchase History
| Date | Type | Sale Price | Title Company |
|---|---|---|---|
| Warranty Deed | $188,600 | Newman Title | |
| Interfamily Deed Transfer | -- | Attorney | |
| Deed | $106,000 | -- | |
| Deed | -- | -- | |
| Deed | $12,500 | -- | |
| Deed | -- | -- | |
| Deed | -- | -- | |
| Deed | -- | -- |
Mortgage History
| Date | Status | Loan Amount | Loan Type |
|---|---|---|---|
| Open | $42,000 | Credit Line Revolving | |
| Open | $168,500 | New Conventional | |
| Closed | $168,725 | Future Advance Clause Open End Mortgage |
Property History
| Date | Event | Price | Change | Sq Ft Price |
|---|---|---|---|---|
| 08/18/2025 08/18/25 | Sold | $360,000 | -2.7% | $184 / Sq Ft |
| 07/19/2025 07/19/25 | Pending | -- | -- | -- |
| 07/16/2025 07/16/25 | Price Changed | $369,900 | -2.6% | $189 / Sq Ft |
| 06/27/2025 06/27/25 | For Sale | $379,900 | -- | $195 / Sq Ft |
Tax History Compared to Growth
Tax History
| Year | Tax Paid | Tax Assessment Tax Assessment Total Assessment is a certain percentage of the fair market value that is determined by local assessors to be the total taxable value of land and additions on the property. | Land | Improvement |
|---|---|---|---|---|
| 2024 | $4,585 | $97,650 | $19,390 | $78,260 |
| 2023 | $4,351 | $69,480 | $15,160 | $54,320 |
| 2022 | $4,319 | $69,480 | $15,160 | $54,320 |
| 2021 | $4,285 | $69,480 | $15,160 | $54,320 |
| 2020 | $4,407 | $63,210 | $14,950 | $48,270 |
| 2019 | $4,228 | $178,500 | $42,700 | $135,800 |
| 2018 | $3,042 | $62,480 | $14,950 | $47,530 |
| 2017 | $2,835 | $51,490 | $12,430 | $39,060 |
| 2016 | $2,812 | $51,490 | $12,430 | $39,060 |
| 2015 | $2,752 | $51,490 | $12,430 | $39,060 |
| 2014 | $2,752 | $49,990 | $12,080 | $37,910 |
Agents Affiliated with this Home
-
Rick Misencik

Seller's Agent in 2025
Rick Misencik
Russell Real Estate Services
(440) 327-6511
6 in this area
86 Total Sales
-
Sabrina Semidey

Buyer's Agent in 2025
Sabrina Semidey
Realuxe Ohio
(216) 785-6010
3 in this area
543 Total Sales
Map
Source: MLS Now
MLS Number: 5135412
APN: 391-02-077
- 8599 Marks Rd
- 9384 N Marks Rd
- 8302 Lorraine Dr
- 8356 Bernice Dr
- 8896 Firethorne Dr
- 8902 Lincolnshire Blvd
- 9598 Pebble Brook Ln
- 8981 Leatherleaf Dr
- 8748 Bottle Brush Dr
- 8988 Leatherleaf Dr
- 458 Sprague Rd
- 774 Bridle Ln
- 9886 Pebble Brook Ln
- 23004 Chandlers Ln Unit 4-229
- 9797 Sugarbush Cir
- V/L Aldridge Dr
- 23003 Chandlers Ln Unit 339
- 8036 Fair Rd
- 9765 Wainwright Terrace
- 23002 Chandlers Ln Unit 224

