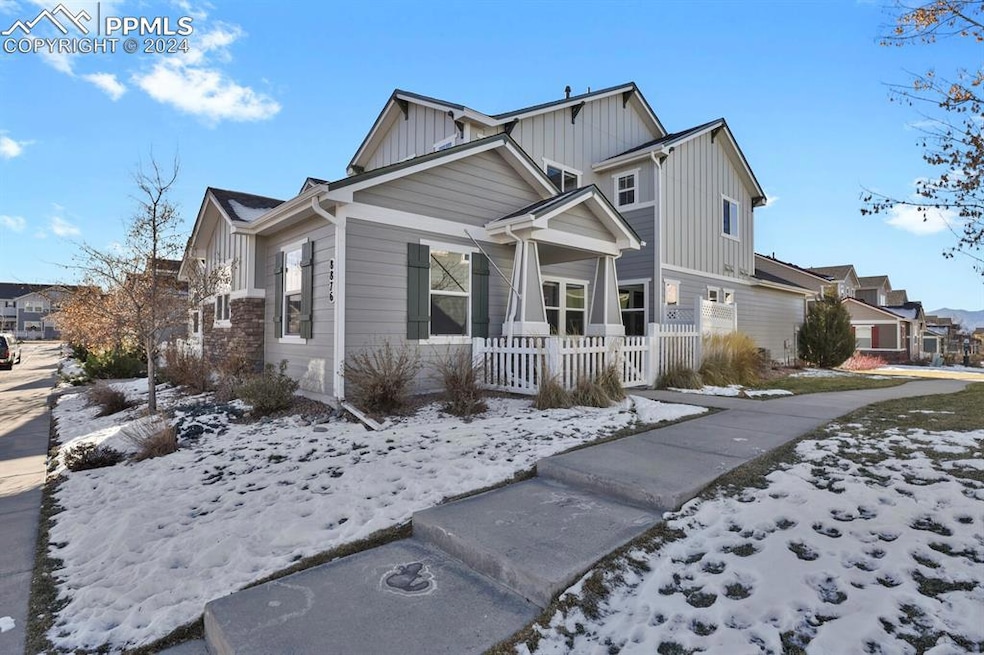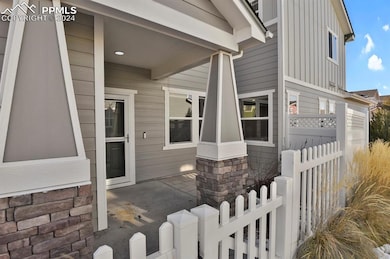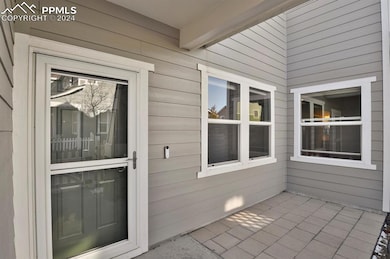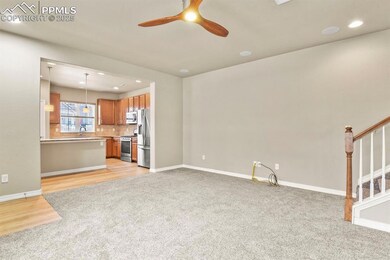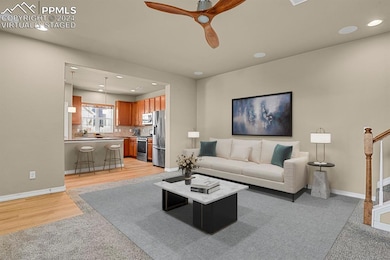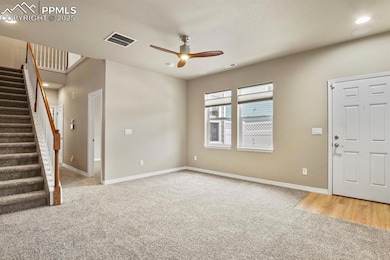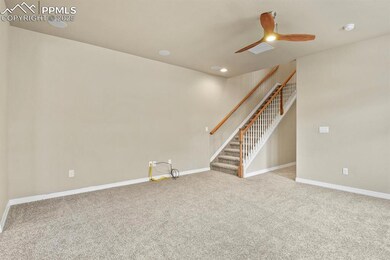
8876 Bella Flora Heights Colorado Springs, CO 80924
Wolf Ranch NeighborhoodHighlights
- Property is near a park
- Main Floor Bedroom
- Covered patio or porch
- Ranch Creek Elementary School Rated A-
- End Unit
- Hiking Trails
About This Home
As of April 2025The open-concept Parque floor plan won the Parade of Homes “People’s Choice Award” for best floor plan, best interior design & best kitchen! This end unit townhome has a fully fenced in front patio & is located in the desirable Townes at Wolf Ranch Community. Property has just over 1,700 sq ft of all above grade living, three bedrooms, three bathrooms (main level primary bedroom), and a two car garage. Large main level living room opens up to the kitchen/dining area. Conveniently located main level powder bathroom and laundry room with cabinets. Brand new carpet installed throughout home. The gourmet kitchen includes a large center island, granite counters, stainless steel appliances, gas range, pendant lighting, recessed lighting, new LVT flooring, tile backsplash, & a pantry. New luxury vinyl plank flooring in the kitchen and dining room. Main level primary bedroom with en-suite bath includes dual sinks, granite counter, walk-in shower with bench seat, & a large walk-in closet. Upper level bedrooms both have walk-in closets, modern ceiling fans, & plenty of natural light from the abundant amount of windows. Full bathroom with tile flooring, tile shower surround, granite counter, and modern lighting. Large two car garage with room for additional storage. Enjoy low maintenance living in the Wolf Ranch community with over 10 miles of walking/biking trails, 300 acres of parks and open space, and the Woof Ranch Dog Park. Easy access to D-20 schools, restaurants, shopping, fitness/gyms, hospitals, I-25, & the Powers corridor.
Last Agent to Sell the Property
Walston Group Real Estate Inc Brokerage Phone: 719-477-1410 Listed on: 12/18/2024
Townhouse Details
Home Type
- Townhome
Est. Annual Taxes
- $2,776
Year Built
- Built in 2016
Lot Details
- 2,365 Sq Ft Lot
- End Unit
- Fenced Front Yard
- Landscaped
HOA Fees
Parking
- 2 Car Attached Garage
- Garage Door Opener
- Driveway
Home Design
- Slab Foundation
- Shingle Roof
- Wood Siding
- Stone Siding
Interior Spaces
- 1,704 Sq Ft Home
- 2-Story Property
- Ceiling height of 9 feet or more
- Ceiling Fan
Kitchen
- Plumbed For Gas In Kitchen
- Microwave
- Dishwasher
- Disposal
Flooring
- Carpet
- Ceramic Tile
- Luxury Vinyl Tile
- Vinyl
Bedrooms and Bathrooms
- 3 Bedrooms
- Main Floor Bedroom
Laundry
- Dryer
- Washer
Accessible Home Design
- Remote Devices
- Ramped or Level from Garage
Location
- Property is near a park
- Property is near public transit
- Property near a hospital
- Property is near schools
- Property is near shops
Schools
- Ranch Creek Elementary School
- Chinook Trail Middle School
- Pine Creek High School
Additional Features
- Covered patio or porch
- Forced Air Heating and Cooling System
Community Details
Overview
- Association fees include covenant enforcement, insurance, lawn, management, snow removal, trash removal
- Built by JM Weston Homes
- 160 The Parque
Recreation
- Hiking Trails
Ownership History
Purchase Details
Home Financials for this Owner
Home Financials are based on the most recent Mortgage that was taken out on this home.Purchase Details
Home Financials for this Owner
Home Financials are based on the most recent Mortgage that was taken out on this home.Similar Homes in Colorado Springs, CO
Home Values in the Area
Average Home Value in this Area
Purchase History
| Date | Type | Sale Price | Title Company |
|---|---|---|---|
| Personal Reps Deed | $420,000 | Stewart Title | |
| Special Warranty Deed | $278,600 | Land Title Guarantee Co |
Mortgage History
| Date | Status | Loan Amount | Loan Type |
|---|---|---|---|
| Open | $220,000 | New Conventional | |
| Previous Owner | $370,000 | VA | |
| Previous Owner | $305,000 | VA | |
| Previous Owner | $283,583 | VA | |
| Previous Owner | $295,000 | VA | |
| Previous Owner | $278,600 | New Conventional | |
| Previous Owner | $575,922 | Construction |
Property History
| Date | Event | Price | Change | Sq Ft Price |
|---|---|---|---|---|
| 04/21/2025 04/21/25 | Sold | $420,000 | 0.0% | $246 / Sq Ft |
| 04/16/2025 04/16/25 | Off Market | $420,000 | -- | -- |
| 03/29/2025 03/29/25 | Pending | -- | -- | -- |
| 03/06/2025 03/06/25 | Price Changed | $420,000 | -3.9% | $246 / Sq Ft |
| 12/18/2024 12/18/24 | For Sale | $437,000 | -- | $256 / Sq Ft |
Tax History Compared to Growth
Tax History
| Year | Tax Paid | Tax Assessment Tax Assessment Total Assessment is a certain percentage of the fair market value that is determined by local assessors to be the total taxable value of land and additions on the property. | Land | Improvement |
|---|---|---|---|---|
| 2024 | $2,828 | $29,070 | $5,750 | $23,320 |
| 2023 | $2,776 | $29,070 | $5,750 | $23,320 |
| 2022 | $2,459 | $21,960 | $4,170 | $17,790 |
| 2021 | $2,620 | $22,590 | $4,290 | $18,300 |
| 2020 | $2,585 | $21,270 | $2,970 | $18,300 |
| 2019 | $2,567 | $21,270 | $2,970 | $18,300 |
| 2018 | $2,319 | $19,050 | $2,590 | $16,460 |
| 2017 | $2,313 | $19,050 | $2,590 | $16,460 |
| 2016 | $382 | $3,260 | $3,260 | $0 |
Agents Affiliated with this Home
-
Jennifer Lohrig

Seller's Agent in 2025
Jennifer Lohrig
Walston Group Real Estate Inc
(719) 290-6757
6 in this area
127 Total Sales
-
William Mahar

Buyer's Agent in 2025
William Mahar
RE/MAX
(719) 650-4672
1 in this area
22 Total Sales
Map
Source: Pikes Peak REALTOR® Services
MLS Number: 9010244
APN: 62364-22-056
- 8883 White Prairie View
- 8806 Bella Flora Heights
- 9484 Simper Heights
- 9436 Wolf Valley Dr
- 9426 Wolf Valley Dr
- 8765 Laurel Mountain View
- 8766 Vista Azul Heights
- 5060 Mountain Vista Heights
- 8745 Rose Grace Heights
- 5216 Hidden Hills Point
- 8913 Sunstone Dr
- 5261 Kenosha Pass Ct
- 5585 Blue Moon Dr
- 9127 Argentine Pass Trail
- 5410 Seal Alley
- 9285 Sunstone Dr
- 8666 Ethan Alley
- 9192 Argentine Pass Trail
- 9115 Mcclintock Dr
- 8723 Stony Creek Dr
