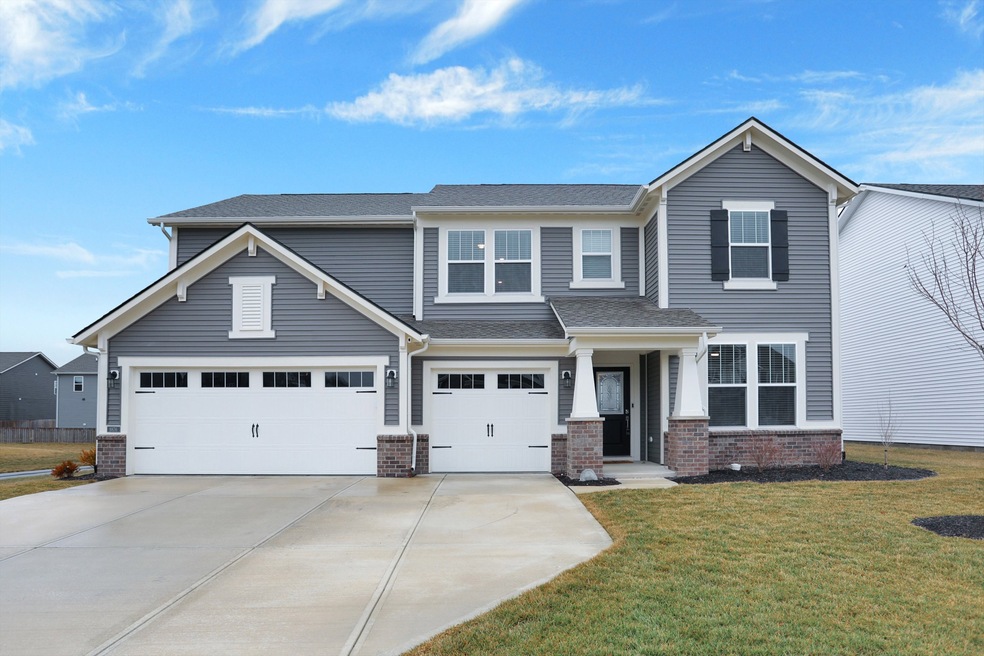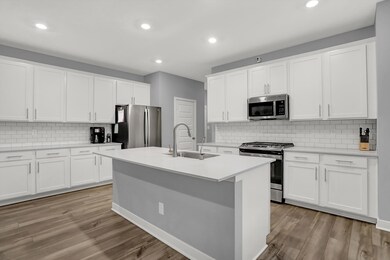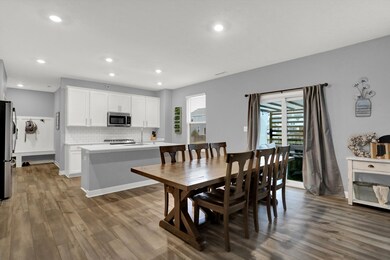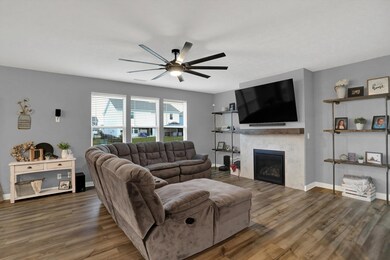
8876 Boylan Place Pendleton, IN 46064
Highlights
- Gazebo
- Woodwork
- Kitchen Island
- Eat-In Kitchen
- Walk-In Closet
- Programmable Thermostat
About This Home
As of May 2023Better than new! One of the best floor plans in Springbrook if plentiful counterspace, large pantry and island are high on the want list. Everett plan has a den/office with french doors at front of the home for working at home. Kitchen is the heart of this home with white cabinets, quartz countertops and a huge eat-in area. Great room has a gas fireplace and built-in shelves flanking the fireplace. Cozy loft upstairs and 4 bedrooms. Custom closet built-ins in 2 of the bedrooms. Laundry room located upstairs for ease and wonderful built-ins to keep laundry organized. Smart Home technology. 3 car garage with high ceilings. Patio pergola. Walking trail beside the home for a quick walk to the pool and park.
Last Agent to Sell the Property
Berkshire Hathaway Home License #RB14044541 Listed on: 01/17/2023

Home Details
Home Type
- Single Family
Est. Annual Taxes
- $600
Year Built
- Built in 2021
HOA Fees
- $37 Monthly HOA Fees
Parking
- 3 Car Garage
Home Design
- Brick Exterior Construction
- Slab Foundation
- Vinyl Siding
Interior Spaces
- 2-Story Property
- Woodwork
- Paddle Fans
- Gas Log Fireplace
- Great Room with Fireplace
- Combination Kitchen and Dining Room
- Attic Access Panel
Kitchen
- Eat-In Kitchen
- Gas Oven
- Microwave
- Dishwasher
- Kitchen Island
- Disposal
Flooring
- Carpet
- Luxury Vinyl Plank Tile
Bedrooms and Bathrooms
- 4 Bedrooms
- Walk-In Closet
Laundry
- Dryer
- Washer
Home Security
- Smart Locks
- Smart Thermostat
- Fire and Smoke Detector
Schools
- Maple Ridge Elementary School
- Pendleton Heights Middle School
- Pendleton Heights High School
Utilities
- Forced Air Heating System
- Programmable Thermostat
- Electric Water Heater
Additional Features
- Gazebo
- 8,712 Sq Ft Lot
Community Details
- Association fees include maintenance, parkplayground, management, snow removal, walking trails
- Association Phone (317) 253-1401
- Springbrook Subdivision
- Property managed by Ardsley
- The community has rules related to covenants, conditions, and restrictions
Listing and Financial Details
- Tax Lot 127
- Assessor Parcel Number 481528401005008014
Ownership History
Purchase Details
Home Financials for this Owner
Home Financials are based on the most recent Mortgage that was taken out on this home.Purchase Details
Home Financials for this Owner
Home Financials are based on the most recent Mortgage that was taken out on this home.Similar Homes in Pendleton, IN
Home Values in the Area
Average Home Value in this Area
Purchase History
| Date | Type | Sale Price | Title Company |
|---|---|---|---|
| Warranty Deed | -- | Stewart Title | |
| Warranty Deed | $350,680 | None Available |
Mortgage History
| Date | Status | Loan Amount | Loan Type |
|---|---|---|---|
| Open | $35,000 | New Conventional | |
| Previous Owner | $313,650 | New Conventional | |
| Previous Owner | $363,304 | VA |
Property History
| Date | Event | Price | Change | Sq Ft Price |
|---|---|---|---|---|
| 06/25/2025 06/25/25 | Pending | -- | -- | -- |
| 06/18/2025 06/18/25 | Price Changed | $410,000 | -1.2% | $148 / Sq Ft |
| 05/30/2025 05/30/25 | For Sale | $415,000 | +12.5% | $150 / Sq Ft |
| 05/19/2023 05/19/23 | Sold | $369,000 | -2.9% | $133 / Sq Ft |
| 03/16/2023 03/16/23 | Pending | -- | -- | -- |
| 02/22/2023 02/22/23 | Price Changed | $379,900 | -2.6% | $137 / Sq Ft |
| 01/31/2023 01/31/23 | Price Changed | $390,000 | -1.3% | $141 / Sq Ft |
| 01/17/2023 01/17/23 | For Sale | $395,000 | -- | $142 / Sq Ft |
Tax History Compared to Growth
Tax History
| Year | Tax Paid | Tax Assessment Tax Assessment Total Assessment is a certain percentage of the fair market value that is determined by local assessors to be the total taxable value of land and additions on the property. | Land | Improvement |
|---|---|---|---|---|
| 2024 | $3,949 | $394,900 | $75,200 | $319,700 |
| 2023 | $3,647 | $364,700 | $71,600 | $293,100 |
| 2022 | $3,420 | $342,000 | $68,200 | $273,800 |
| 2021 | $3 | $300 | $300 | $0 |
Agents Affiliated with this Home
-
Eric Johnson

Buyer's Agent in 2025
Eric Johnson
F.C. Tucker Company
(317) 735-8345
1 in this area
87 Total Sales
-
Angela Miller Brees

Seller's Agent in 2023
Angela Miller Brees
Berkshire Hathaway Home
(317) 371-2316
3 in this area
104 Total Sales
-
Amanda Ryan

Buyer's Agent in 2023
Amanda Ryan
Highgarden Real Estate
(317) 459-5711
3 in this area
73 Total Sales
Map
Source: MIBOR Broker Listing Cooperative®
MLS Number: 21901128
APN: 48-15-28-401-005.008-014
- 9369 Casey Rd
- 9309 Kellner St
- 9407 Casey Rd
- 8654 Tripp Rd
- 8690 Lester Place
- 8623 Lester Place
- 8547 Winton Place
- 9497 W Stargazer Dr
- 9593 W Constellation Dr
- 9676 W Constellation Dr
- 9358 W Rising Sun Dr
- 9804 Canyon Ln
- 8088 W Lantern Ln
- 9847 Bryce Blvd
- 9858 Bryce Blvd
- 8263 Bryce Blvd
- 9560 W Campfire Dr
- 12988 Fernie Cir
- 9855 Oakmont Dr E
- 12889 Girvan Way






