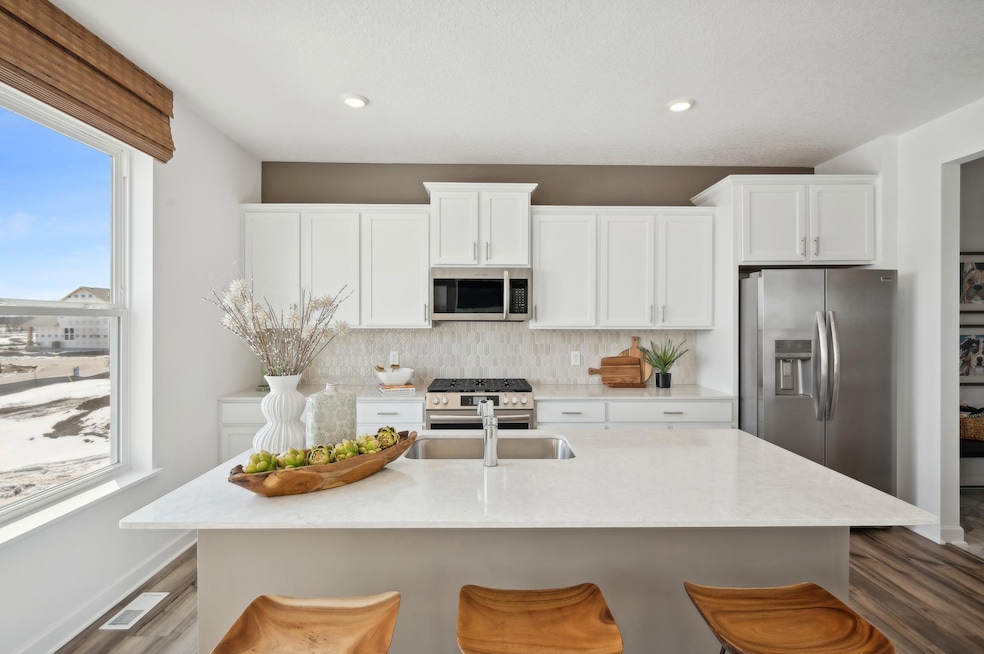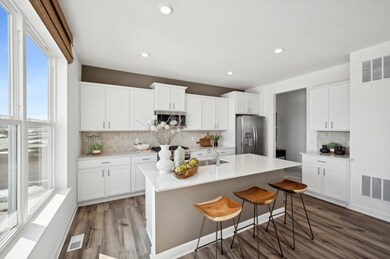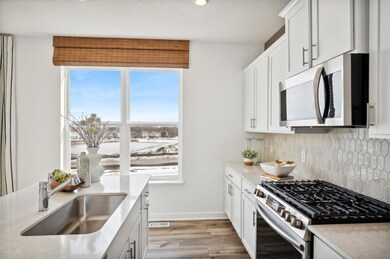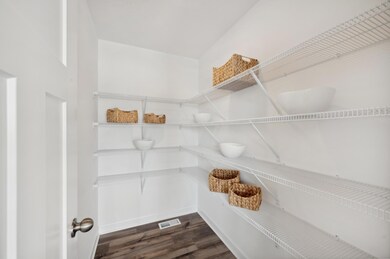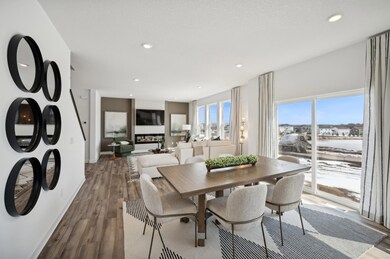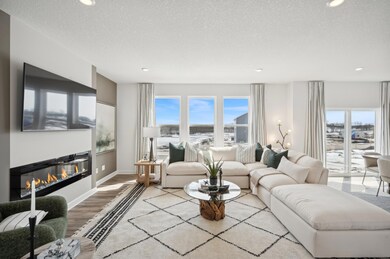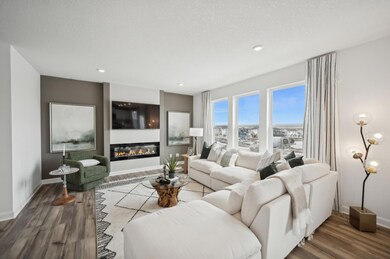8878 Periwinkle Blvd Woodbury, MN 55129
Estimated payment $3,783/month
Highlights
- New Construction
- Loft
- Stainless Steel Appliances
- East Ridge High School Rated A-
- Mud Room
- Porch
About This Home
Home is under construction and will be complete in January! Ask about savings up to $7,500 when using Seller's Preferred Lender! This new two-story home is designed to deliver ease of living. On the first floor is a cohesive open layout shared between the spacious Great Room, dining room and a fully equipped kitchen. Upstairs is a loft for additional living space, surrounded by three secondary bedroom and a tranquil owner’s suite with a full-sized bathroom. Completing the home is a desirable three-car garage. Residents will enjoy access to elementary, middle and high schools in the highly sought-after South Washington County School District. In the local area there are tons of shops, restaurants and recreational options!
Home Details
Home Type
- Single Family
Year Built
- Built in 2025 | New Construction
HOA Fees
- $108 Monthly HOA Fees
Parking
- 3 Car Attached Garage
- Garage Door Opener
Home Design
- Vinyl Siding
Interior Spaces
- 2,634 Sq Ft Home
- 2-Story Property
- Electric Fireplace
- Mud Room
- Family Room with Fireplace
- Living Room with Fireplace
- Dining Room
- Loft
Kitchen
- Range
- Microwave
- Dishwasher
- Stainless Steel Appliances
- Trash Compactor
- Disposal
Bedrooms and Bathrooms
- 4 Bedrooms
- Walk-In Closet
Laundry
- Laundry Room
- Washer and Dryer Hookup
Basement
- Basement Fills Entire Space Under The House
- Basement Window Egress
Utilities
- Forced Air Heating and Cooling System
- Humidifier
- 200+ Amp Service
- Tankless Water Heater
Additional Features
- Air Exchanger
- Porch
- Sod Farm
Community Details
- Association fees include lawn care, professional mgmt, trash, snow removal
- Associa Association, Phone Number (763) 223-6400
- Built by LENNAR
- Westwind Community
- Westwind Subdivision
Listing and Financial Details
- Property Available on 1/23/26
Map
Home Values in the Area
Average Home Value in this Area
Property History
| Date | Event | Price | List to Sale | Price per Sq Ft |
|---|---|---|---|---|
| 11/17/2025 11/17/25 | For Sale | $586,160 | -- | $223 / Sq Ft |
Source: NorthstarMLS
MLS Number: 6818975
- 5189 Windlass Dr
- 5165 Windlass Dr
- Vanderbilt Plan at Westwind - Landmark Collection
- Springfield Plan at Westwind - Discovery Collection
- Itasca Plan at Westwind - Landmark Collection
- McKinley Plan at Westwind - Landmark Collection
- Bristol Plan at Westwind - Discovery Collection
- Lewis Plan at Westwind - Landmark Collection
- Washburn Plan at Westwind - Landmark Collection
- Revere Plan at Westwind - Colonial Manor Collection
- Markham Plan at Westwind - Discovery Collection
- Snelling Plan at Westwind - Landmark Collection
- Burnham Plan at Westwind - Discovery Collection
- Franklin Plan at Westwind - Colonial Manor Collection
- Vanderbilt Plan at Westwind - Discovery Collection
- Sinclair Plan at Westwind - Landmark Collection
- 5194 Sundial Ln
- 8692 Periwinkle Blvd
- 8693 Periwinkle Blvd
- 5174 Sundial Ln
- 5285 Long Pointe Pass
- 5289 Long Pointe Pass
- 5129 Stable View Dr
- 4776 Equine Trail
- 10226 Arrowwood Path
- 10108 Sunbird Cir
- 4616 Atlas Place
- 10027 Newport Path
- 6435 Inspire Cir S
- 4634 Atlas Place
- 4595 Oak Point Ln
- 8314 67th St S
- 4151 Benjamin Dr
- 3572 Bailey Ridge Alcove
- 10071 Raleigh Ct
- 7173 Joplin Ave S
- 7445 Timber Crest Dr S
- 3751 Hazel Trail Unit C
- 3515 Cherry Ln Unit F
- 3443 Cherry Ln Unit E
