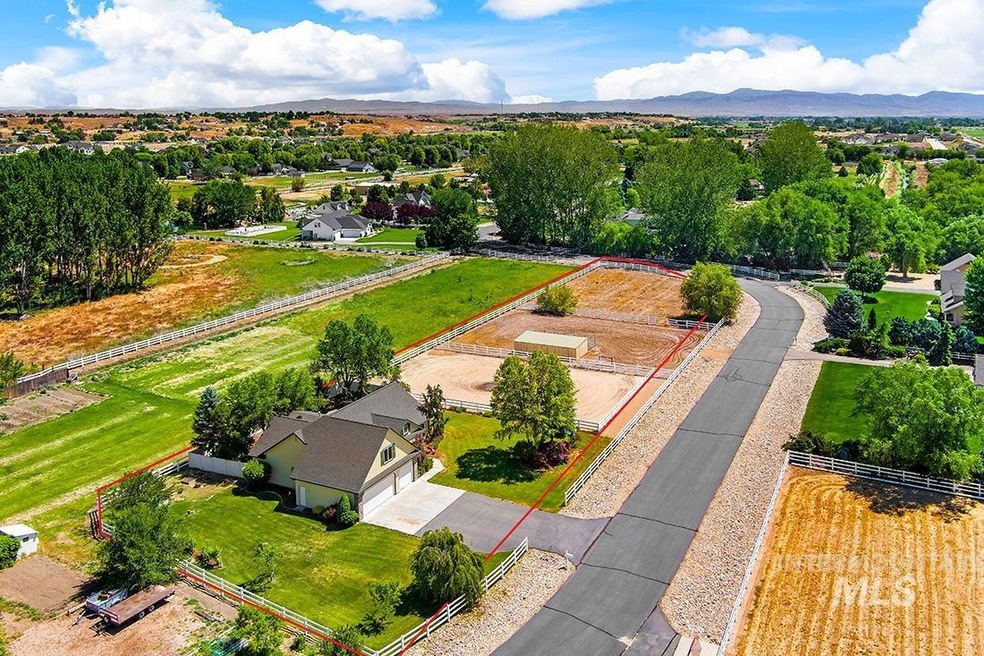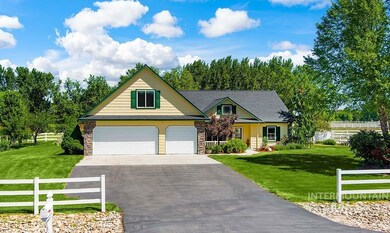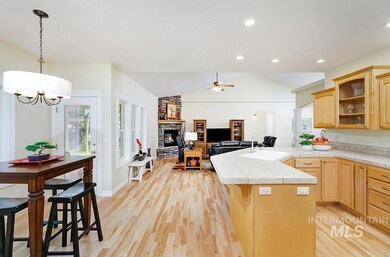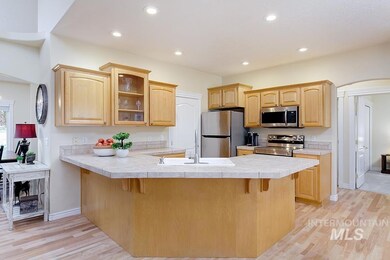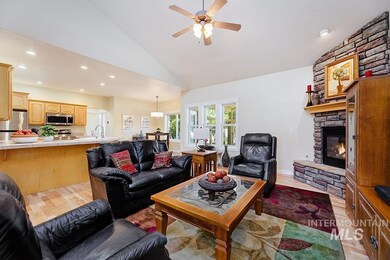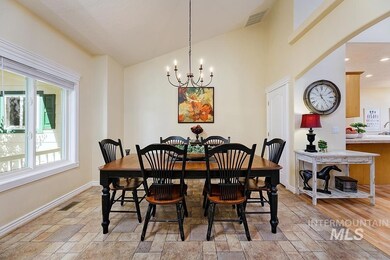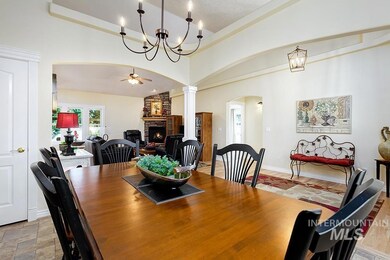
$679,900
- 3 Beds
- 2 Baths
- 2,001 Sq Ft
- 1977 N Argyll Ave
- Middleton, ID
Bring all your toys to this beautiful home with 45' RV bay garage with 14' RV door. No holding back with gorgeous trim throughout and tray ceiling details. Designer kitchen that boasts quartz countertops, custom cabinetry, & Bosch appliances. Dreamy owner's suite with dual vanities, a large walk-through closet to the utility room, and so much more! Contact the listing agent for a private
Brooke Brennan Boise Premier Real Estate
