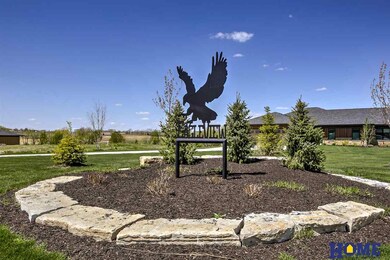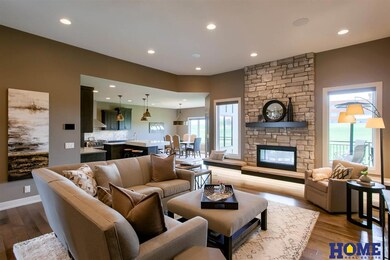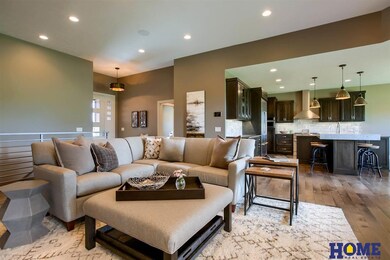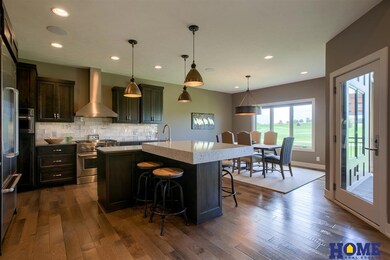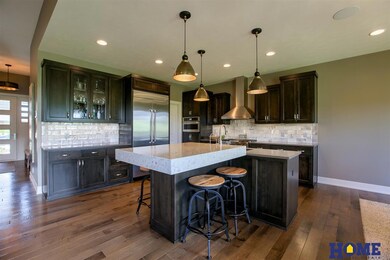
8879 Eagle View Way Lincoln, NE 68520
Estimated Value: $704,131 - $829,000
Highlights
- Golf Course Community
- Ranch Style House
- Home Gym
- Pyrtle Elementary School Rated A-
- Engineered Wood Flooring
- Balcony
About This Home
As of July 2020Lifestyle Meets Luxury in this Firethorn townhome! Illuminated by an abundance of natural light, the open floor plan flows in flawless progression from the great room featuring a 2-sided gas fireplace, to the well appointed kitchen, accentuated by a suite of Jenn-Air appliances and center island. A glass door provides access from the kitchen & dining area to the inviting covered deck offering views of hole #1 of Firethorn’s executive course. Master suite, spacious walk-in closet with direct access to laundry + separate office, make one level living convenient & comfortable. The walkout lower level is the perfect place to relax! Plenty of additional space to entertain in the family room, well appointed bar, plus additional spaces to use however the new owner sees fit + 2 additional bedrooms w/ Jack & Jill bath. A zero entry, three stall garage provides extra storage & makes the transition into the house much easier. Enjoy the comforts and amenities of townhome living!
Last Agent to Sell the Property
HOME Real Estate License #20080386 Listed on: 05/04/2020

Townhouse Details
Home Type
- Townhome
Est. Annual Taxes
- $10,217
Year Built
- Built in 2017
Lot Details
- 5,625 Sq Ft Lot
- Lot Dimensions are 62.5 x 90 x 62.5 x 90
- Property fronts a private road
- Cul-De-Sac
- Lot includes common area
- Sprinkler System
HOA Fees
- $258 Monthly HOA Fees
Parking
- 3 Car Attached Garage
- Garage Drain
- Garage Door Opener
Home Design
- Ranch Style House
- Traditional Architecture
- Composition Roof
- Concrete Perimeter Foundation
- Stone
Interior Spaces
- Wet Bar
- Central Vacuum
- Ceiling height of 9 feet or more
- Ceiling Fan
- Window Treatments
- Sliding Doors
- Great Room with Fireplace
- Dining Area
- Home Gym
Kitchen
- Oven
- Microwave
- Ice Maker
- Dishwasher
- Disposal
Flooring
- Engineered Wood
- Wall to Wall Carpet
- Concrete
- Porcelain Tile
Bedrooms and Bathrooms
- 4 Bedrooms
- Walk-In Closet
- Jack-and-Jill Bathroom
- Dual Sinks
- Shower Only
Finished Basement
- Walk-Out Basement
- Bedroom in Basement
- Basement Windows
Accessible Home Design
- Stepless Entry
Outdoor Features
- Balcony
- Covered Deck
- Patio
- Exterior Lighting
Schools
- Pyrtle Elementary School
- Lux Middle School
- Lincoln East High School
Utilities
- Forced Air Heating and Cooling System
- Heating System Uses Gas
- Fiber Optics Available
- Cable TV Available
Listing and Financial Details
- Assessor Parcel Number 1602110020000
Community Details
Overview
- Association fees include exterior maintenance, ground maintenance, snow removal, common area maintenance
- Firethorn Eagle View Townhome Association
- Built by Ironwood Builders
- Firethorn Subdivision
Recreation
- Golf Course Community
Ownership History
Purchase Details
Home Financials for this Owner
Home Financials are based on the most recent Mortgage that was taken out on this home.Purchase Details
Home Financials for this Owner
Home Financials are based on the most recent Mortgage that was taken out on this home.Similar Homes in Lincoln, NE
Home Values in the Area
Average Home Value in this Area
Purchase History
| Date | Buyer | Sale Price | Title Company |
|---|---|---|---|
| Msj Nation Llc | $615,000 | Nebraska Title Co | |
| Kleinschmidt Steven | $95,000 | Nebraska Title Co |
Mortgage History
| Date | Status | Borrower | Loan Amount |
|---|---|---|---|
| Previous Owner | Kleinschmidt Steven H | $50,000 | |
| Previous Owner | Kleinschmidt Steven | $424,100 | |
| Previous Owner | Kleinschmidt Steven | $417,000 |
Property History
| Date | Event | Price | Change | Sq Ft Price |
|---|---|---|---|---|
| 07/31/2020 07/31/20 | Sold | $615,000 | -5.2% | $147 / Sq Ft |
| 07/03/2020 07/03/20 | Pending | -- | -- | -- |
| 05/02/2020 05/02/20 | For Sale | $649,000 | -- | $155 / Sq Ft |
Tax History Compared to Growth
Tax History
| Year | Tax Paid | Tax Assessment Tax Assessment Total Assessment is a certain percentage of the fair market value that is determined by local assessors to be the total taxable value of land and additions on the property. | Land | Improvement |
|---|---|---|---|---|
| 2024 | $9,209 | $667,500 | $115,000 | $552,500 |
| 2023 | $11,290 | $667,500 | $115,000 | $552,500 |
| 2022 | $11,921 | $587,800 | $112,500 | $475,300 |
| 2021 | $11,289 | $587,800 | $112,500 | $475,300 |
| 2020 | $10,445 | $538,200 | $112,500 | $425,700 |
| 2019 | $10,217 | $538,200 | $112,500 | $425,700 |
| 2018 | $8,529 | $447,900 | $81,300 | $366,600 |
| 2017 | $6,674 | $346,200 | $81,300 | $264,900 |
| 2016 | $1,589 | $81,300 | $81,300 | $0 |
| 2015 | $66 | $3,400 | $3,200 | $200 |
Agents Affiliated with this Home
-
Tiffany Heier

Seller's Agent in 2020
Tiffany Heier
HOME Real Estate
(402) 304-4836
201 Total Sales
-
Abby Burmeister

Seller Co-Listing Agent in 2020
Abby Burmeister
HOME Real Estate
(402) 480-1727
216 Total Sales
Map
Source: Great Plains Regional MLS
MLS Number: 22010389
APN: 16-02-110-020-000
- 3400 Firethorn Terrace
- 9030 Whitmer Dr
- 9100 Whitmer Dr
- 8915 Rock River Rd
- 2315 S 90th Cir
- 8853 Calamus River Rd
- 2430 Milrose Branch Rd
- 2305 S 90th Cir
- 2225 S 93rd St
- 9215 Turkey Creek Rd
- 8031 Arrow Ridge Rd
- 2121 Milrose Branch Rd
- 3830 S 83rd Place
- 2116 Milrose Branch Rd
- 2111 Milrose Branch Rd
- 7930 Cole Ct
- 9131 South St
- 9900 Van Dorn St
- 436 S 88th St
- 4144 S 88th St
- 8879 Eagle View Way
- 8889 Eagle View Way
- 8869 Eagle View Way
- 8901 Eagle View Way
- 2961 S 89th St
- 8911 Eagle View Way
- 8921 Eagle View Way
- 8920 Eagle View Way
- 2941 S 89th St
- 2951 S 89th St
- TBD S 89th St
- 1228 S 89th St
- 8931 Eagle View Way
- 8930 Eagle View Way
- 2950 S 89th St
- 2931 S 89th St
- 2940 S 89th St
- 2940 S 88th St
- 2921 S 89th St
- 2930 S 89th St

