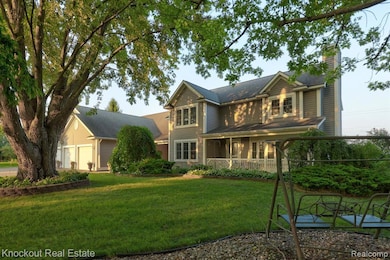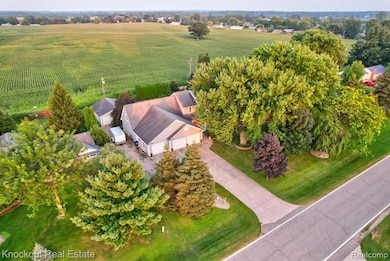8879 Fulmer Rd Millington, MI 48746
Estimated payment $2,708/month
Highlights
- Spa
- Deck
- Jetted Tub in Primary Bathroom
- Second Garage
- Contemporary Architecture
- Ground Level Unit
About This Home
For decades, this has been one of Millington’s most admired homes, turning heads with its timeless beauty and immaculate upkeep. Now, for the first time in nearly 30 years, it’s on the market—offering 3,400 sq ft of historic charm blended with every modern feature on your wish list...and can be yours. Thoughtfully remodeled in the '89 down to the studs- it sits on a uniquely private 0.6 acre lot with a fenced backyard, solar-tube heated pool, Hansen’s covered patio and deck, plus a 28x20' detached garage. The attached heated 3 car garage features a heated/cooled workshop with 220 power and camper hookup, offering incredible storage and hobby space without sacrificing room for the family cars or a prized hot rod. Step inside to 9’ ceilings in the kitchen, family room, and four-season room addition, framed with coffered ceilings, cozy fireplaces, and views that make every season a postcard. The kitchen is a true showpiece, featuring Dura Supreme custom cabinetry, Corian counters, high-end stainless appliances, and an extraordinary repurposed apothecary cabinet from Hooper’s Drug Store—transformed into an oversized island with unmatched storage. Rich millwork, LVP flooring, a wood-burning fireplace, and a bay window bring character to the dining and living rooms, while a first-floor accessible bedroom and full bath add flexibility. Upstairs, four bedrooms await, including a spacious primary suite with a walk-in closet, private bath, and an unfinished loft—perfect for storage or future living space. In the basement, you’ll find a collector’s gem: a 10’ Brunswick-Balke-Collender mahogany billiards table from the early 1900s, surrounded by wall-to-wall shelving and more storage. Comfort meets efficiency with exceptional insulation, boiler heat, central AC, RO system to the kitchen sink, some newer windows, and more. Every inch of this home speaks to care, quality, and a rare opportunity that may not come again for decades!
Home Details
Home Type
- Single Family
Est. Annual Taxes
Year Built
- Built in 1965
Lot Details
- 0.64 Acre Lot
- Lot Dimensions are 152x183
- Back Yard Fenced
Home Design
- Contemporary Architecture
- Block Foundation
- Asphalt Roof
- Vinyl Construction Material
Interior Spaces
- 3,392 Sq Ft Home
- 2-Story Property
- Furnished or left unfurnished upon request
- Gas Fireplace
- Awning
- Entrance Foyer
- Family Room with Fireplace
- Living Room with Fireplace
- Dryer
Kitchen
- Double Oven
- Built-In Electric Oven
- Electric Cooktop
- Down Draft Cooktop
- Microwave
- Dishwasher
Bedrooms and Bathrooms
- 5 Bedrooms
- Jetted Tub in Primary Bathroom
Partially Finished Basement
- Sump Pump
- Crawl Space
Parking
- 6 Car Garage
- Second Garage
- Heated Garage
- Workshop in Garage
- Garage Door Opener
- Driveway
Pool
- Spa
- Above Ground Pool
Outdoor Features
- Deck
- Covered Patio or Porch
Utilities
- Hot Water Heating System
- Heating System Uses Natural Gas
- Programmable Thermostat
- Water Purifier is Owned
- Water Softener Leased
- High Speed Internet
Additional Features
- Accessible Full Bathroom
- Ground Level Unit
Listing and Financial Details
- Assessor Parcel Number 017016162280000
Community Details
Overview
- No Home Owners Association
- Carol Acres Subdivision
Amenities
- Laundry Facilities
Map
Home Values in the Area
Average Home Value in this Area
Tax History
| Year | Tax Paid | Tax Assessment Tax Assessment Total Assessment is a certain percentage of the fair market value that is determined by local assessors to be the total taxable value of land and additions on the property. | Land | Improvement |
|---|---|---|---|---|
| 2025 | $3,257 | $215,900 | $0 | $0 |
| 2024 | $3,257 | $208,400 | $0 | $0 |
| 2023 | $3,322 | $189,800 | $0 | $0 |
| 2022 | $3,094 | $179,300 | $0 | $0 |
| 2021 | $3,042 | $163,700 | $0 | $0 |
| 2020 | $3,010 | $145,300 | $0 | $0 |
| 2019 | $2,950 | $135,900 | $0 | $0 |
| 2018 | $2,586 | $128,900 | $0 | $0 |
| 2017 | $2,881 | $129,800 | $0 | $0 |
| 2016 | $2,807 | $113,400 | $0 | $0 |
| 2015 | $7 | $103,400 | $0 | $0 |
| 2014 | $7 | $95,200 | $0 | $0 |
| 2013 | $8 | $96,800 | $0 | $0 |
Property History
| Date | Event | Price | List to Sale | Price per Sq Ft |
|---|---|---|---|---|
| 10/24/2025 10/24/25 | Price Changed | $459,000 | -4.2% | $135 / Sq Ft |
| 10/07/2025 10/07/25 | Price Changed | $479,000 | -4.0% | $141 / Sq Ft |
| 08/15/2025 08/15/25 | For Sale | $499,000 | -- | $147 / Sq Ft |
Purchase History
| Date | Type | Sale Price | Title Company |
|---|---|---|---|
| Interfamily Deed Transfer | -- | None Available |
Source: Realcomp
MLS Number: 20251027091
APN: 017-016-162-2800-00
- 4935 Main St
- VL Fulmer Rd
- 4855 Beckwith St
- 4689 Center St
- 4618 Main St
- 8467 East St
- 8075 Caine Rd
- 5145 Arbela Rd
- 9397 Vassar Rd
- 6014 Birch Run Rd
- 5794 Arbela Rd
- 6294 Millington Rd
- 7464 Irish Rd
- 7440 Irish Rd
- 3838 Arbela Rd
- 3665 Arivaca Dr
- 7118 Irish Rd
- 3437 Arbela Rd
- 10276 Sheridan Ct
- 14392 Vassar Rd
- 9775 State Rd
- 7671 Osborne Dr
- 195 E Huron Ave
- 651 Hixon Place
- 8231 N Vassar Rd
- 4476 3rd St
- 4476 3rd St
- 4476 3rd St
- 4476 3rd St
- 8317 Camelot Ct
- 11437 Windmill Pointe
- 12400 N Saginaw Rd
- 13348 N Saginaw Rd #3 Saginaw Rd #3
- 12320 N Saginaw Rd
- 11650 Plaza Dr
- 11535 Plaza Dr
- 7423 Roger Thomas Dr
- 112 E Young St Unit 1
- 151 W Vienna St Unit 151 West Vienna
- 3348 Field Rd Unit 2B







