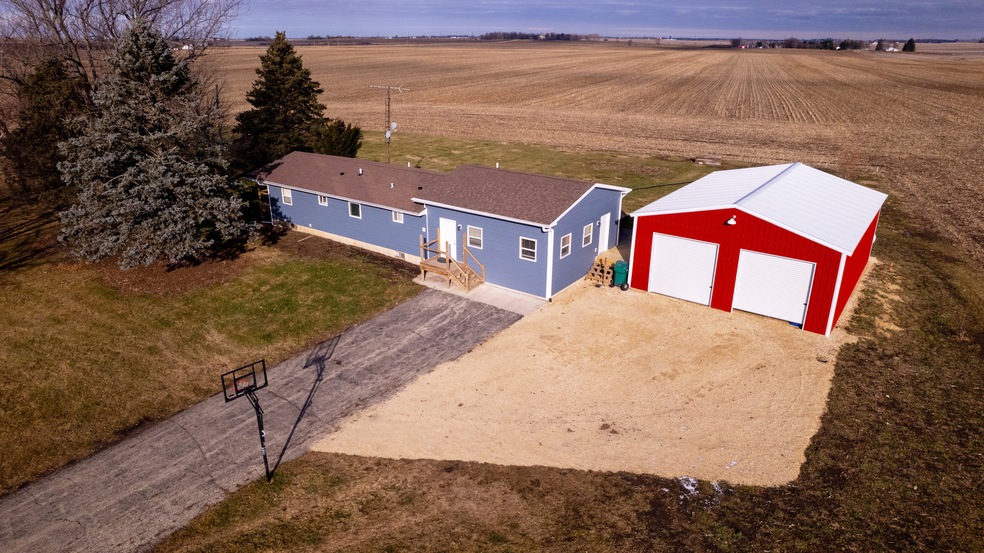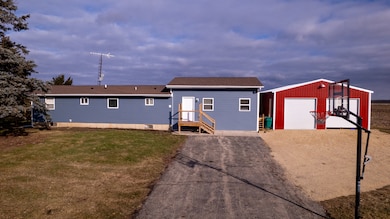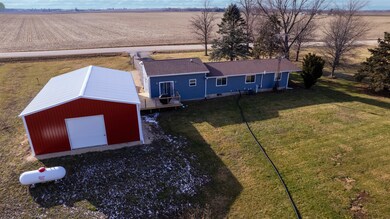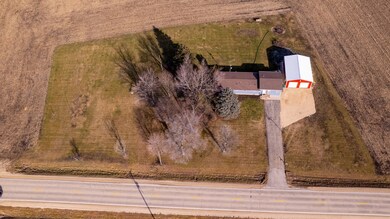
Highlights
- Vaulted Ceiling
- Home Office
- Garage ceiling height seven feet or more
- Ranch Style House
- 4 Car Detached Garage
- Laundry in multiple locations
About This Home
As of June 2024Nestled on 2 acres of picturesque land in Clare, IL, located in Sycamore School District, this charming ranch invites you to experience a seamless blend of modern luxury and rural tranquility. With 3 bedrooms and 2 full baths, this fully rehabbed home underwent a transformation in 2022. As you step inside, your gaze is immediately drawn upward to the vaulted ceilings, creating an airy and spacious atmosphere that enhances the open-concept design. The living room, dining area, and a modern kitchen all benefit from the expansive feel provided by these soaring ceilings. A delightful surprise awaits in the form of an office or bonus room, featuring a sliding door that opens up to a deck. This versatile space offers endless possibilities - an inspiring home office, a cozy reading nook, or even a private retreat to enjoy the beauty of the outdoors. Outdoors, the charm continues with a sprawling 2-acre lot offering endless possibilities for gardening, outdoor activities, or simply basking in the beauty of nature. Car enthusiasts and hobbyists will be delighted by the 30x40 garage featuring three 10x10 roll-up doors-a haven for parking, storage, or creating the ultimate workshop. In 2018, a new furnace and A/C unit were installed, ensuring not only energy efficiency but also year-round comfort. Located in a peaceful Clare, this property provides a retreat from the hustle and bustle, all while maintaining convenient access to local amenities and charming community features. Seize the opportunity to call this idyllic ranch on 2 acres with vaulted ceilings your home. Schedule a showing to immerse yourself in the comfort, beauty, and tranquility this property has to offer. Your dream lifestyle awaits in Clare, IL.
Home Details
Home Type
- Single Family
Est. Annual Taxes
- $5,163
Year Built
- Built in 1980 | Remodeled in 2022
Lot Details
- 2 Acre Lot
Parking
- 4 Car Detached Garage
- Garage ceiling height seven feet or more
- Parking Included in Price
Home Design
- Ranch Style House
- Asphalt Roof
- Vinyl Siding
- Radon Mitigation System
- Concrete Perimeter Foundation
Interior Spaces
- 1,632 Sq Ft Home
- Vaulted Ceiling
- Combination Kitchen and Dining Room
- Home Office
Kitchen
- Range
- Microwave
- Dishwasher
Bedrooms and Bathrooms
- 3 Bedrooms
- 3 Potential Bedrooms
- 2 Full Bathrooms
Laundry
- Laundry in multiple locations
- Laundry in Bathroom
- Dryer
- Washer
Unfinished Basement
- Partial Basement
- Sump Pump
- Crawl Space
Utilities
- Central Air
- Heating System Uses Propane
- Well
- Water Purifier Leased
- Water Softener is Owned
- Private or Community Septic Tank
Listing and Financial Details
- Other Tax Exemptions
Ownership History
Purchase Details
Home Financials for this Owner
Home Financials are based on the most recent Mortgage that was taken out on this home.Purchase Details
Home Financials for this Owner
Home Financials are based on the most recent Mortgage that was taken out on this home.Purchase Details
Purchase Details
Home Financials for this Owner
Home Financials are based on the most recent Mortgage that was taken out on this home.Purchase Details
Home Financials for this Owner
Home Financials are based on the most recent Mortgage that was taken out on this home.Map
Similar Home in Clare, IL
Home Values in the Area
Average Home Value in this Area
Purchase History
| Date | Type | Sale Price | Title Company |
|---|---|---|---|
| Warranty Deed | $340,000 | None Listed On Document | |
| Warranty Deed | $270,000 | -- | |
| Warranty Deed | $170,000 | Attorney | |
| Deed | $988,000 | -- |
Mortgage History
| Date | Status | Loan Amount | Loan Type |
|---|---|---|---|
| Open | $255,000 | New Conventional | |
| Previous Owner | $270,000 | VA | |
| Previous Owner | $136,000 | New Conventional | |
| Previous Owner | $568,000 | New Conventional |
Property History
| Date | Event | Price | Change | Sq Ft Price |
|---|---|---|---|---|
| 06/27/2024 06/27/24 | Sold | $340,000 | +1.5% | $208 / Sq Ft |
| 01/04/2024 01/04/24 | For Sale | $335,000 | +97.1% | $205 / Sq Ft |
| 06/12/2018 06/12/18 | Sold | $170,000 | -4.2% | -- |
| 04/24/2018 04/24/18 | Pending | -- | -- | -- |
| 04/07/2018 04/07/18 | For Sale | $177,500 | -- | -- |
Tax History
| Year | Tax Paid | Tax Assessment Tax Assessment Total Assessment is a certain percentage of the fair market value that is determined by local assessors to be the total taxable value of land and additions on the property. | Land | Improvement |
|---|---|---|---|---|
| 2024 | $4,230 | $100,743 | $17,592 | $83,151 |
| 2023 | $4,230 | $61,148 | $10,807 | $50,341 |
| 2022 | $5,163 | $59,282 | $10,468 | $48,814 |
| 2021 | $5,030 | $55,869 | $9,864 | $46,005 |
| 2020 | $4,833 | $52,937 | $9,345 | $43,592 |
| 2019 | $4,678 | $50,946 | $8,989 | $41,957 |
| 2018 | $4,553 | $48,814 | $8,609 | $40,205 |
Source: Midwest Real Estate Data (MRED)
MLS Number: 11955561
APN: 05-21-200-005
- 7320 Illinois 64
- 5995 W Clare Rd
- 3233 Wineberry Dr
- 450 Billings Dr
- 332 Kingsbury Dr
- 1514 Sunflower Dr S
- 3400 Owens Ln
- 1425 Beach Ln
- 106 Tygert Ln
- 28234 Brickville Rd
- 404 Anjali Ct Unit L
- 711 Independence Ave
- 734 Independence Ave
- 436 Anjali Ct Unit L
- 438 Anjali Ct Unit R
- 531 Anjali Ct
- 537 Anjali Ct Unit L
- 0000 Coltonville Rd
- 1440 Ridge Dr
- Lots 700-900 Ridge Dr



