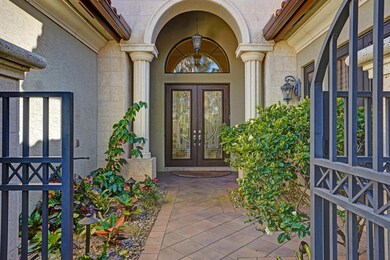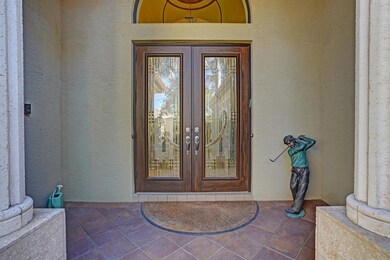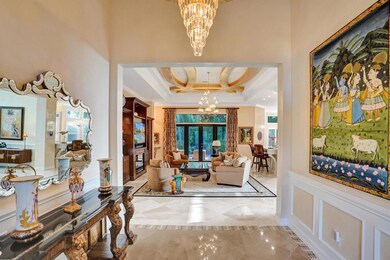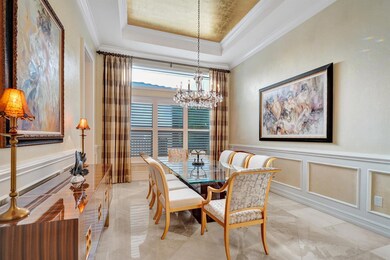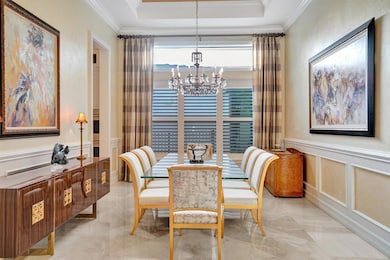
8879 Sydney Harbor Cir Delray Beach, FL 33446
West Delray NeighborhoodHighlights
- Gated with Attendant
- Home Theater
- Roman Tub
- Whispering Pines Elementary School Rated A-
- Clubhouse
- Marble Flooring
About This Home
As of July 2025YOUR CUSTOM DREAM HOME AWAITS!! THIS GL HOME VICTORIA MODEL BUILT IN 2014, HAS BEEN UPGRADED AND CUSTOMIZED TO A LUXURIOUS LEVEL OF ELEGANCE. BOASTING CUSTOM KITCHEN CABINETS TOPPED WITH MARBLE COUNTER TOPS AND BACKSPLASH, COMPLIMENTED WITH WOLF APPLIANCES, AND A SOLID DOUBLED MARBLE ISLAND! CUSTOM MARBLE FLOORING IN LIVING AREA AND KITCHEN, CROWN MOLDING, GOLD LEAF CEILINGS, AND VENETIAN PLASTER WALLS!! WOOD FLOORING IN MASTER AND MEDIA ROOM! CUSTOM WALL UNITS FOR MEDIA ROOM, LIVING ROOM, BAR AREA, FOYER CHANDELIER ARE EXQUISITE! THE PRIVATE BACKYARD OASIS IS A MUST SEE!
Last Agent to Sell the Property
Compass Florida LLC License #3357487 Listed on: 03/24/2025

Home Details
Home Type
- Single Family
Est. Annual Taxes
- $13,807
Year Built
- Built in 2014
Lot Details
- 0.26 Acre Lot
- Fenced
- Sprinkler System
- Property is zoned AGR-PU
HOA Fees
- $633 Monthly HOA Fees
Parking
- 3 Car Garage
- Garage Door Opener
- Driveway
Home Design
- Barrel Roof Shape
- Concrete Roof
Interior Spaces
- 3,352 Sq Ft Home
- 1-Story Property
- Wet Bar
- Custom Mirrors
- Built-In Features
- Bar
- Plantation Shutters
- Blinds
- Arched Windows
- French Doors
- Entrance Foyer
- Great Room
- Combination Kitchen and Dining Room
- Home Theater
Kitchen
- Eat-In Kitchen
- Built-In Oven
- Gas Range
- Microwave
- Dishwasher
- Disposal
Flooring
- Wood
- Marble
Bedrooms and Bathrooms
- 3 Bedrooms
- Closet Cabinetry
- Walk-In Closet
- Bidet
- Dual Sinks
- Roman Tub
- Separate Shower in Primary Bathroom
Laundry
- Laundry Room
- Dryer
- Washer
- Laundry Tub
Home Security
- Impact Glass
- Fire and Smoke Detector
Outdoor Features
- Patio
- Outdoor Grill
Utilities
- Central Air
- Heating System Uses Gas
- Gas Water Heater
- Cable TV Available
Listing and Financial Details
- Assessor Parcel Number 00424629070000240
Community Details
Overview
- Association fees include common areas, ground maintenance, security
- Built by GL Homes
- Bridges Pl 1 Subdivision, Victoria Floorplan
Recreation
- Tennis Courts
Additional Features
- Clubhouse
- Gated with Attendant
Ownership History
Purchase Details
Home Financials for this Owner
Home Financials are based on the most recent Mortgage that was taken out on this home.Purchase Details
Home Financials for this Owner
Home Financials are based on the most recent Mortgage that was taken out on this home.Similar Homes in the area
Home Values in the Area
Average Home Value in this Area
Purchase History
| Date | Type | Sale Price | Title Company |
|---|---|---|---|
| Warranty Deed | $1,000,000 | Attorney | |
| Special Warranty Deed | $966,598 | Nova Title Company |
Mortgage History
| Date | Status | Loan Amount | Loan Type |
|---|---|---|---|
| Previous Owner | $722,250 | New Conventional |
Property History
| Date | Event | Price | Change | Sq Ft Price |
|---|---|---|---|---|
| 07/11/2025 07/11/25 | Sold | $1,500,000 | -6.0% | $447 / Sq Ft |
| 05/16/2025 05/16/25 | Pending | -- | -- | -- |
| 03/24/2025 03/24/25 | For Sale | $1,595,000 | +38.7% | $476 / Sq Ft |
| 10/13/2017 10/13/17 | Sold | $1,150,000 | -3.3% | $343 / Sq Ft |
| 09/13/2017 09/13/17 | Pending | -- | -- | -- |
| 08/09/2017 08/09/17 | For Sale | $1,189,000 | -- | $355 / Sq Ft |
Tax History Compared to Growth
Tax History
| Year | Tax Paid | Tax Assessment Tax Assessment Total Assessment is a certain percentage of the fair market value that is determined by local assessors to be the total taxable value of land and additions on the property. | Land | Improvement |
|---|---|---|---|---|
| 2024 | $13,807 | $861,178 | -- | -- |
| 2023 | $13,500 | $836,095 | $0 | $0 |
| 2022 | $13,417 | $811,743 | $0 | $0 |
| 2021 | $13,394 | $788,100 | $190,000 | $598,100 |
| 2020 | $13,408 | $782,113 | $190,000 | $592,113 |
| 2019 | $13,732 | $791,114 | $0 | $0 |
| 2018 | $13,059 | $776,363 | $0 | $0 |
| 2017 | $14,289 | $795,696 | $155,925 | $639,771 |
| 2016 | $14,162 | $767,547 | $0 | $0 |
| 2015 | $14,624 | $767,326 | $0 | $0 |
| 2014 | $1,675 | $64,130 | $0 | $0 |
Agents Affiliated with this Home
-
James Luciano

Seller's Agent in 2025
James Luciano
Compass Florida LLC
(561) 617-0296
2 in this area
9 Total Sales
-
Chuck Luciano
C
Seller Co-Listing Agent in 2025
Chuck Luciano
Compass Florida LLC
(561) 706-7144
9 in this area
151 Total Sales
-
Colby Berchin
C
Buyer's Agent in 2025
Colby Berchin
Luxury Partners Realty
(561) 213-7300
13 in this area
88 Total Sales
-
Jennifer Souza
J
Buyer Co-Listing Agent in 2025
Jennifer Souza
Luxury Partners Realty
(214) 448-6606
3 in this area
20 Total Sales
-
Bob Prier

Seller's Agent in 2017
Bob Prier
Prier Properties LLC
(561) 400-8297
17 Total Sales
-
Jonathan Lewis
J
Buyer's Agent in 2017
Jonathan Lewis
Elite Realty of South Florida
(561) 706-6101
3 in this area
52 Total Sales
Map
Source: BeachesMLS
MLS Number: R11074606
APN: 00-42-46-29-07-000-0240
- 8858 Skyward St
- 16969 Pavilion Way
- 8803 Skyward St
- 9065 Benedetta Place
- 8853 New River Fall Rd
- 8817 New River Falls Rd
- 9072 Benedetta Place
- 16926 Pavilion Way
- 16770 Burlington Bristol Ln
- 16793 Crown Bridge Dr
- 17112 Aquavera Way
- 17118 Aquavera Way
- 9109 Fiano Place
- 8986 Little Falls Way
- 8968 Little Falls Way
- 16853 Crown Bridge Dr
- 9385 Eden Roc Ct
- 8520 Lewis River Rd
- 8979 Little Falls Way
- 9368 Eden Roc Ct


