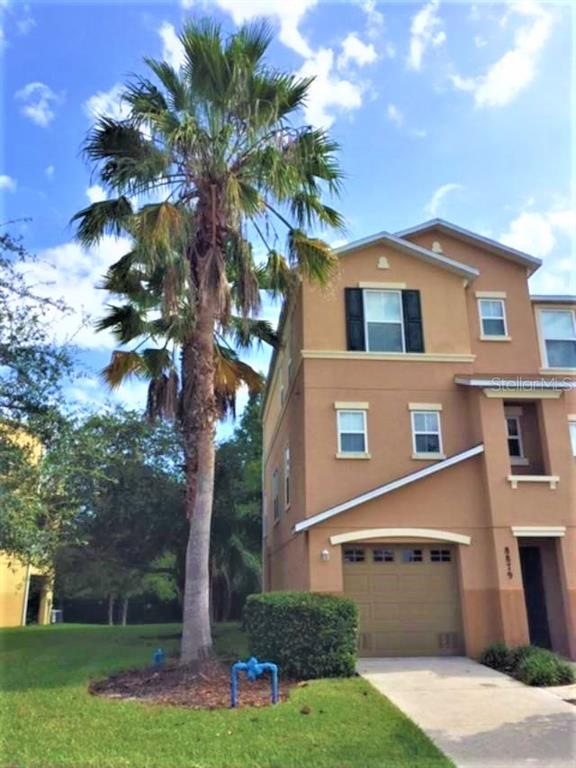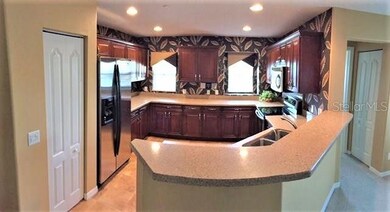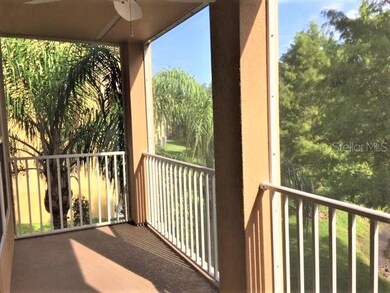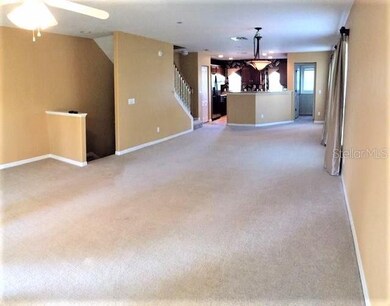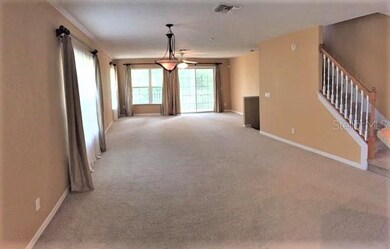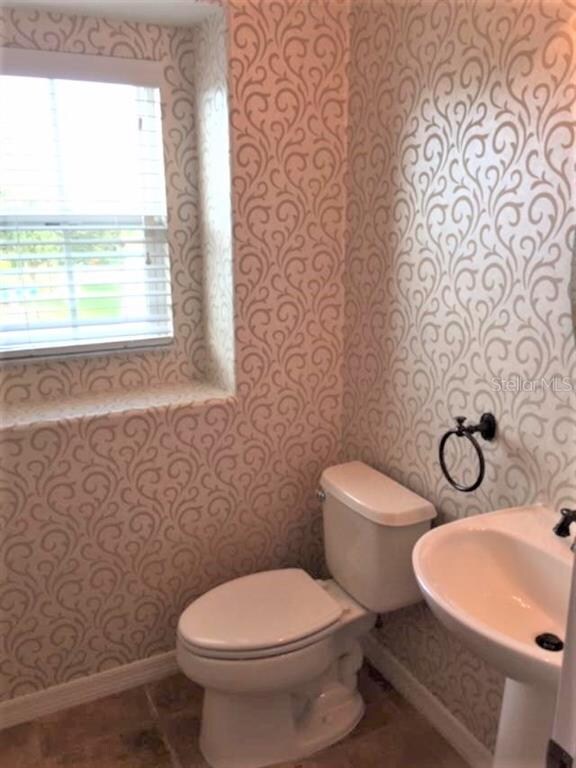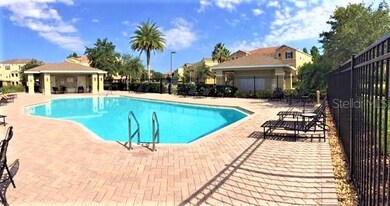
8879 White Sage Loop Lakewood Ranch, FL 34202
Highlights
- Gated Community
- Open Floorplan
- Community Pool
- Robert Willis Elementary School Rated A-
- Stone Countertops
- Balcony
About This Home
As of October 2019Extra Special Unit. Former model with finished off, air conditioned (separate a/c unit) tandem garage. 11 outlets, ceiling fans, separate rear access to private covered patio overlooking conservation area, great for BBQ's. Ideal for in home office or "MAN CAVE". End unit is bright and airy. Lots of windows with a living/dining room combo. Chef's Kitchen has Granite tops, breakfast bar, solid wood glazed cabinets, closet pantry, Kohler sink & upgraded faucet, gold series stainless steel appliances and ceramic tile floors. Insulated Sliders lead to a large screened balcony. 2nd floor 1/2 bath with upgraded appointments. Custom paint, wallpaper and designer window treatments. Open staircase with wood trim. The third floor features 3 bedrooms, 2 full baths and a large utility room. Master bedroom with tray ceiling, private bath and 3rd floor balcony. 2nd bedroom offers window seat overlooking the community pool. All bedrooms have recessed lights, stereo intercom and ceiling fans. Energy efficient home equipped with radiant barrier, insulated doors & windows. Willowbrook is a maintenance free community offering a swimming pool, gated entry with low HOA fees & no CDD's. Part of Lakewood Ranch close to Main Street for shopping, dinning and entertainment. Minutes to the UTC mall and access to I-75. Just a Short drive to international airports, world famous beaches and top rated Golf Courses.
Townhouse Details
Home Type
- Townhome
Est. Annual Taxes
- $2,807
Year Built
- Built in 2007
HOA Fees
- $370 Monthly HOA Fees
Parking
- 2 Car Attached Garage
Home Design
- Tri-Level Property
- Slab Foundation
- Shingle Roof
- Stucco
Interior Spaces
- 1,388 Sq Ft Home
- Open Floorplan
- Tray Ceiling
- Ceiling Fan
- Window Treatments
- Sliding Doors
Kitchen
- Range
- Microwave
- Dishwasher
- Stone Countertops
Flooring
- Carpet
- Ceramic Tile
Bedrooms and Bathrooms
- 3 Bedrooms
Laundry
- Dryer
- Washer
Utilities
- Central Heating and Cooling System
- Electric Water Heater
Additional Features
- Balcony
- South Facing Home
Listing and Financial Details
- Down Payment Assistance Available
- Visit Down Payment Resource Website
- Assessor Parcel Number 1918517659
Community Details
Overview
- Association fees include community pool, escrow reserves fund, maintenance structure, ground maintenance, pool maintenance, trash
- Advanced Management Association
- Willowbrook Community
- Willowbrook A Condo Ph I Subdivision
- The community has rules related to deed restrictions
Recreation
- Community Pool
Pet Policy
- Pets Allowed
Security
- Gated Community
Ownership History
Purchase Details
Home Financials for this Owner
Home Financials are based on the most recent Mortgage that was taken out on this home.Purchase Details
Purchase Details
Map
Similar Homes in Lakewood Ranch, FL
Home Values in the Area
Average Home Value in this Area
Purchase History
| Date | Type | Sale Price | Title Company |
|---|---|---|---|
| Warranty Deed | $210,000 | Attorney | |
| Warranty Deed | $180,000 | None Available | |
| Special Warranty Deed | $168,900 | First American Title Ins Co |
Property History
| Date | Event | Price | Change | Sq Ft Price |
|---|---|---|---|---|
| 05/06/2024 05/06/24 | Rented | $2,400 | +9.1% | -- |
| 04/12/2024 04/12/24 | Under Contract | -- | -- | -- |
| 04/03/2024 04/03/24 | Price Changed | $2,200 | -8.3% | $2 / Sq Ft |
| 04/02/2024 04/02/24 | For Rent | $2,400 | +2.6% | -- |
| 05/05/2023 05/05/23 | Rented | $2,340 | 0.0% | -- |
| 03/27/2023 03/27/23 | Under Contract | -- | -- | -- |
| 03/09/2023 03/09/23 | For Rent | $2,340 | 0.0% | -- |
| 02/09/2023 02/09/23 | Under Contract | -- | -- | -- |
| 01/31/2023 01/31/23 | Price Changed | $2,340 | -10.0% | $2 / Sq Ft |
| 12/21/2022 12/21/22 | Price Changed | $2,600 | -3.7% | $2 / Sq Ft |
| 11/23/2022 11/23/22 | For Rent | $2,700 | +50.0% | -- |
| 04/20/2021 04/20/21 | Rented | $1,800 | 0.0% | -- |
| 03/31/2021 03/31/21 | Under Contract | -- | -- | -- |
| 03/30/2021 03/30/21 | For Rent | $1,800 | +5.9% | -- |
| 11/13/2019 11/13/19 | Rented | $1,700 | 0.0% | -- |
| 11/05/2019 11/05/19 | Under Contract | -- | -- | -- |
| 11/05/2019 11/05/19 | For Rent | $1,700 | 0.0% | -- |
| 10/18/2019 10/18/19 | Sold | $210,000 | -1.9% | $151 / Sq Ft |
| 09/20/2019 09/20/19 | Pending | -- | -- | -- |
| 09/19/2019 09/19/19 | For Sale | $214,000 | -- | $154 / Sq Ft |
Tax History
| Year | Tax Paid | Tax Assessment Tax Assessment Total Assessment is a certain percentage of the fair market value that is determined by local assessors to be the total taxable value of land and additions on the property. | Land | Improvement |
|---|---|---|---|---|
| 2024 | $3,743 | $280,500 | -- | $280,500 |
| 2023 | $3,652 | $280,500 | $0 | $280,500 |
| 2022 | $3,093 | $215,250 | $0 | $215,250 |
| 2021 | $2,670 | $175,000 | $0 | $175,000 |
| 2020 | $2,802 | $175,000 | $0 | $175,000 |
| 2019 | $2,833 | $175,000 | $0 | $175,000 |
| 2018 | $2,807 | $171,000 | $0 | $0 |
| 2017 | $2,479 | $159,000 | $0 | $0 |
| 2016 | $2,296 | $142,000 | $0 | $0 |
| 2015 | $1,016 | $95,479 | $0 | $0 |
| 2014 | $1,016 | $94,721 | $0 | $0 |
| 2013 | $1,031 | $94,721 | $1 | $94,720 |
Source: Stellar MLS
MLS Number: A4446646
APN: 19185-1765-9
- 8869 White Sage Loop
- 8863 White Sage Loop
- 8662 Majestic Elm Ct Unit 704
- 8827 White Sage Loop Unit 8827
- 8943 White Sage Loop
- 8908 White Sage Loop Unit na
- 8889 White Sage Loop
- 8811 White Sage Loop
- 8807 White Sage Loop Unit 1903
- 9008 White Sage Loop Unit 3605
- 8958 White Sage Loop
- 9024 White Sage Loop Unit 37
- 7365 Black Walnut Way
- 7350 Black Walnut Way Unit 4703
- 7411 Vista Way Unit 102
- 7325 Black Walnut Way
- 7417 Vista Way Unit 106
- 8911 Manor Loop Unit 102
- 8905 Manor Loop Unit 205
- 8905 Manor Loop Unit 103
