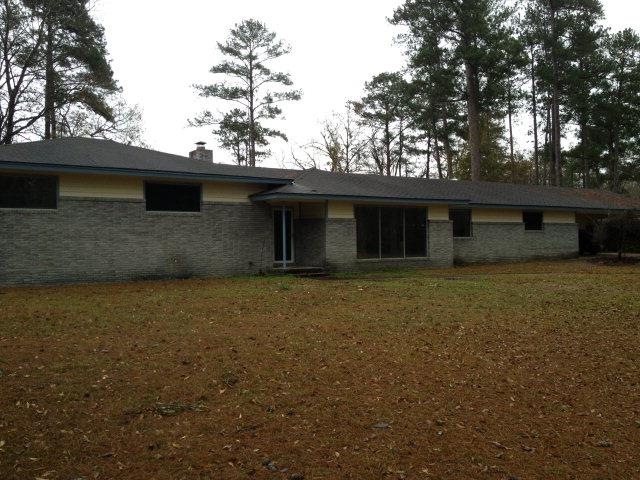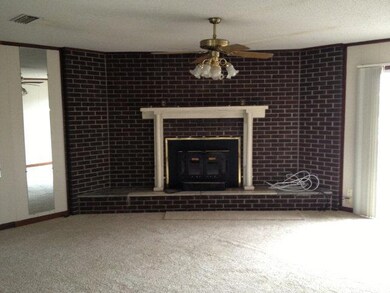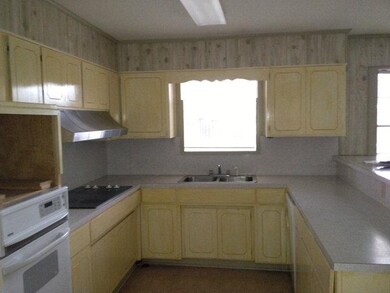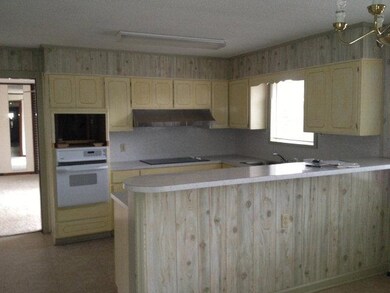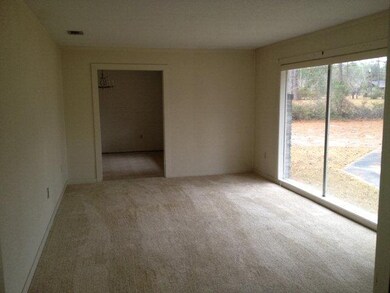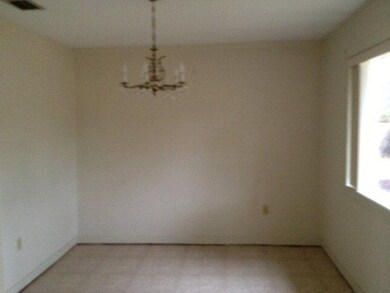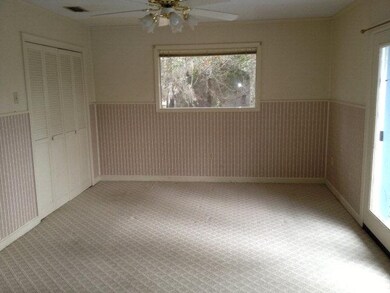
Highlights
- River Access
- River View
- Family Room with Fireplace
- In Ground Pool
- Deck
- No HOA
About This Home
As of July 2021THIS HOME HAS SO MUCH POTENTIAL! NEEDS UPDATING BUT THE BASIC BONES OF THE HOME ARE SOLID. MOVE IN READY FOR THE RIGHT BUYER. HOME INCLUDES AN INGROUND GRANITE POOL WITH SLIDE, DECK AND TILED PATIO JUST STEPS AWAY FROM THE ALTAMAHA RIVER, LITERALLY! PREVIOUS OWNER INSTALLED STAIRWAY TO EMBANKMENT. THIS IS A RELO NOT A FORECLOSURE.
Last Agent to Sell the Property
Alicia Ackman
Banker Real Estate License #284264
Last Buyer's Agent
Alicia Ackman
Banker Real Estate License #284264
Home Details
Home Type
- Single Family
Est. Annual Taxes
- $2,972
Year Built
- Built in 1970
Lot Details
- 1.57 Acre Lot
- Partially Fenced Property
- Landscaped
- Zoning described as Res Single
Home Design
- Brick Exterior Construction
- Slab Foundation
- Block Exterior
Interior Spaces
- 2,927 Sq Ft Home
- 1-Story Property
- Paneling
- Family Room with Fireplace
- River Views
- Fire and Smoke Detector
Kitchen
- Breakfast Bar
- Self-Cleaning Oven
- Range
- Dishwasher
Flooring
- Carpet
- Vinyl
Bedrooms and Bathrooms
- 3 Bedrooms
Parking
- 2 Carport Spaces
- Driveway
- Paved Parking
Outdoor Features
- In Ground Pool
- River Access
- Deck
- Open Patio
Schools
- Jesup Elementary School
- Arthurwilliamsmiddle School
- Waynecounty High School
Utilities
- Central Heating and Cooling System
Community Details
- No Home Owners Association
Ownership History
Purchase Details
Home Financials for this Owner
Home Financials are based on the most recent Mortgage that was taken out on this home.Purchase Details
Home Financials for this Owner
Home Financials are based on the most recent Mortgage that was taken out on this home.Purchase Details
Purchase Details
Purchase Details
Map
Similar Homes in Jesup, GA
Home Values in the Area
Average Home Value in this Area
Purchase History
| Date | Type | Sale Price | Title Company |
|---|---|---|---|
| Warranty Deed | $289,000 | -- | |
| Warranty Deed | $108,500 | -- | |
| Warranty Deed | $140,000 | -- | |
| Deed | $155,000 | -- | |
| Deed | $46,000 | -- |
Mortgage History
| Date | Status | Loan Amount | Loan Type |
|---|---|---|---|
| Open | $289,000 | VA | |
| Closed | $289,000 | VA | |
| Previous Owner | $20,000 | New Conventional | |
| Previous Owner | $106,534 | FHA |
Property History
| Date | Event | Price | Change | Sq Ft Price |
|---|---|---|---|---|
| 07/15/2021 07/15/21 | Sold | $289,000 | +3.6% | $99 / Sq Ft |
| 06/15/2021 06/15/21 | Pending | -- | -- | -- |
| 06/09/2021 06/09/21 | For Sale | $279,000 | +55.0% | $95 / Sq Ft |
| 09/06/2013 09/06/13 | Sold | $180,000 | +28.6% | $61 / Sq Ft |
| 07/25/2013 07/25/13 | Pending | -- | -- | -- |
| 12/28/2012 12/28/12 | For Sale | $140,000 | -- | $48 / Sq Ft |
Tax History
| Year | Tax Paid | Tax Assessment Tax Assessment Total Assessment is a certain percentage of the fair market value that is determined by local assessors to be the total taxable value of land and additions on the property. | Land | Improvement |
|---|---|---|---|---|
| 2024 | $2,972 | $112,192 | $9,420 | $102,772 |
| 2023 | $3,002 | $100,070 | $9,420 | $90,650 |
| 2022 | $2,616 | $83,099 | $9,420 | $73,679 |
| 2021 | $2,345 | $74,558 | $9,420 | $65,138 |
| 2020 | $2,427 | $74,558 | $9,420 | $65,138 |
| 2019 | $2,499 | $74,558 | $9,420 | $65,138 |
| 2018 | $2,499 | $74,558 | $9,420 | $65,138 |
| 2017 | $2,151 | $74,558 | $9,420 | $65,138 |
| 2016 | $2,081 | $74,558 | $9,420 | $65,138 |
| 2014 | $1,302 | $74,558 | $9,420 | $65,138 |
| 2013 | -- | $74,558 | $9,420 | $65,138 |
Source: Golden Isles Association of REALTORS®
MLS Number: 1561779
APN: 110B-26
- 2 Altamaha Rd
- 500 Altamaha Rd
- 0 Golf Rd
- 271 Riverside Dr
- 492 Riverside Cir
- 0 Altamaha Rd Unit 160505
- 152 Lakeview Dr
- 1 Altamaha Rd
- 00 Dogwood Extension
- 404 River Ridge Cir
- 352 River Ridge Cir
- 1344 Oak St
- 105 N Bay St
- 661 Linden Bluff Rd
- 1046 Oak St
- 195 Linden Dr
- 121 Kiowa Dr N
- 178 Bluff Rd
- 2606 Beechwood Dr
- 256 Bluff Rd
