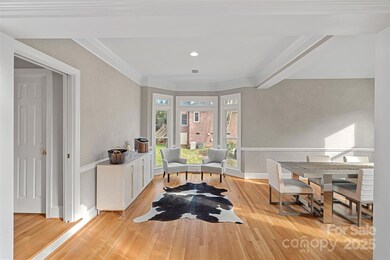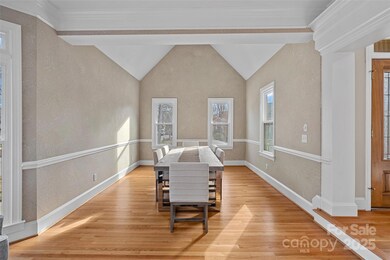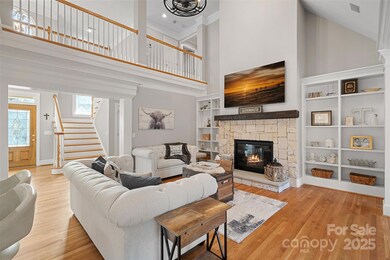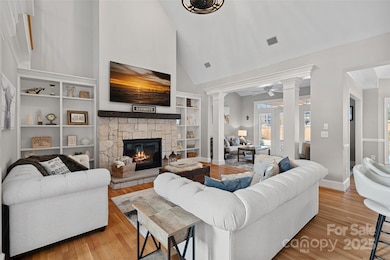888 Craigmont Ln NW Concord, NC 28027
Estimated payment $5,290/month
Highlights
- Open Floorplan
- Fireplace in Primary Bedroom
- Wood Flooring
- Clubhouse
- Transitional Architecture
- Community Pool
About This Home
Welcome to this stunning custom home nestled on a quiet cul-de-sac lot in desirable Kings Crossing! Upon entering the grand foyer, you'll immediately be captivated by the attention to detail throughout this open floor plan that creates the ideal layout for entertaining. The spacious 2-story great room boasts a gas fireplace & custom built-ins and leads into a cozy sunroom, light filled breakfast area & updated chef's kitchen featuring quartz countertops, upgraded appliances and a breakfast bar. Additionally, the dining room & living room are the perfect size to host all of your guests. Primary retreat on the main level offers a fireplace, sitting area, walk-in closet & spa style bath with separate vanities, soaking tub and tiled shower. Upstairs you'll find 3 additional guest rooms and 2 full baths as well as plenty of storage. Expansive outdoor patio with custom lighting and a fire pit overlooks your private treelined backyard. Side load garage and extended driveway for extra parking.
Listing Agent
SERHANT Brokerage Email: thedearingteam@serhant.com License #289009 Listed on: 03/01/2025

Home Details
Home Type
- Single Family
Est. Annual Taxes
- $7,109
Year Built
- Built in 1995
Lot Details
- Cul-De-Sac
- Irrigation
- Property is zoned RM-2
HOA Fees
- $103 Monthly HOA Fees
Parking
- 2 Car Attached Garage
- Driveway
Home Design
- Transitional Architecture
- Stone Siding
- Synthetic Stucco Exterior
Interior Spaces
- 2-Story Property
- Open Floorplan
- Built-In Features
- Bar Fridge
- Entrance Foyer
- Living Room with Fireplace
- Crawl Space
- Laundry Room
Kitchen
- Breakfast Area or Nook
- Built-In Oven
- Range Hood
- Plumbed For Ice Maker
- Dishwasher
- Kitchen Island
- Disposal
Flooring
- Wood
- Tile
Bedrooms and Bathrooms
- Fireplace in Primary Bedroom
- Walk-In Closet
- Soaking Tub
- Garden Bath
Outdoor Features
- Patio
- Fire Pit
- Outdoor Gas Grill
- Front Porch
Schools
- Carl A. Furr Elementary School
- Harold E Winkler Middle School
- West Cabarrus High School
Utilities
- Central Air
- Heating System Uses Natural Gas
- Tankless Water Heater
Listing and Financial Details
- Assessor Parcel Number 5600-14-4606-0000
Community Details
Overview
- Octavian Management Association
- Kings Crossing Subdivision
- Mandatory home owners association
Amenities
- Clubhouse
Recreation
- Tennis Courts
- Recreation Facilities
- Community Playground
- Community Pool
Map
Home Values in the Area
Average Home Value in this Area
Tax History
| Year | Tax Paid | Tax Assessment Tax Assessment Total Assessment is a certain percentage of the fair market value that is determined by local assessors to be the total taxable value of land and additions on the property. | Land | Improvement |
|---|---|---|---|---|
| 2024 | $7,109 | $713,790 | $170,000 | $543,790 |
| 2023 | $5,792 | $482,920 | $105,000 | $377,920 |
| 2022 | $5,792 | $474,730 | $105,000 | $369,730 |
| 2021 | $5,792 | $474,730 | $105,000 | $369,730 |
| 2020 | $5,792 | $474,730 | $105,000 | $369,730 |
| 2019 | $4,913 | $402,710 | $70,000 | $332,710 |
| 2018 | $4,833 | $402,710 | $70,000 | $332,710 |
| 2017 | $4,752 | $402,710 | $70,000 | $332,710 |
| 2016 | $2,819 | $410,110 | $70,000 | $340,110 |
| 2015 | $4,839 | $410,110 | $70,000 | $340,110 |
| 2014 | $4,839 | $410,110 | $70,000 | $340,110 |
Property History
| Date | Event | Price | Change | Sq Ft Price |
|---|---|---|---|---|
| 09/09/2025 09/09/25 | For Sale | $870,000 | 0.0% | $261 / Sq Ft |
| 09/06/2025 09/06/25 | Off Market | $870,000 | -- | -- |
| 07/30/2025 07/30/25 | Price Changed | $870,000 | -0.6% | $261 / Sq Ft |
| 05/10/2025 05/10/25 | For Sale | $875,000 | 0.0% | $263 / Sq Ft |
| 03/19/2025 03/19/25 | Pending | -- | -- | -- |
| 03/01/2025 03/01/25 | For Sale | $875,000 | -- | $263 / Sq Ft |
Purchase History
| Date | Type | Sale Price | Title Company |
|---|---|---|---|
| Interfamily Deed Transfer | -- | None Available | |
| Warranty Deed | $347,000 | -- |
Mortgage History
| Date | Status | Loan Amount | Loan Type |
|---|---|---|---|
| Closed | $286,800 | Unknown | |
| Closed | $289,400 | Unknown |
Source: Canopy MLS (Canopy Realtor® Association)
MLS Number: 4224101
APN: 5600-14-4606-0000
- 1337 Braeburn Rd NW
- 1507 Chadmore Ln NW
- 1231 Bennington Dr NW
- 4940 Weddington Rd NW
- 5619 Weddington Rd
- 597 Gatsby Place NW
- 641 Weyburn Dr NW
- 5618 Burck Dr NW
- 2514 Mountain Laurel Ave NW
- 6119 Village Dr NW
- 1908 Old Greylyn Ct NW
- 5604 Yorke St NW
- 5572 Yorke St NW
- 5461 Coleman Cir NW
- 5807 Monticello Dr NW
- 5550 Monticello Dr NW
- 75 Mccurdy St NW Unit 75
- 5811 Monticello Dr NW
- 5461 Ives St NW
- 5505 Yorke St NW
- 5020 Avent Dr NW
- 350 Joshua Place NW
- 5619 Fetzer Ave NW
- 1610 Andover St NW
- 1435 Revolutionary Dr NW
- 50 Poplar Station Cir NW
- 525 Wayforth Rd NW Unit B3
- 525 Wayforth Rd NW Unit B2
- 525 Wayforth Rd NW Unit C1
- 1432 Lockhart Place NW
- 525 Wayforth Rd NW
- 4762 Turnridge Ct NW
- 410 Starmount Park Blvd
- 450 Seasons Place NW
- 6255 Fernwood Dr
- 2672 Brackley Place NW
- 436 Riverglen Dr NW
- 4011 Maderia Dr NW
- 3973 Maderia Dr NW
- 5870 Brookstone Dr NW






