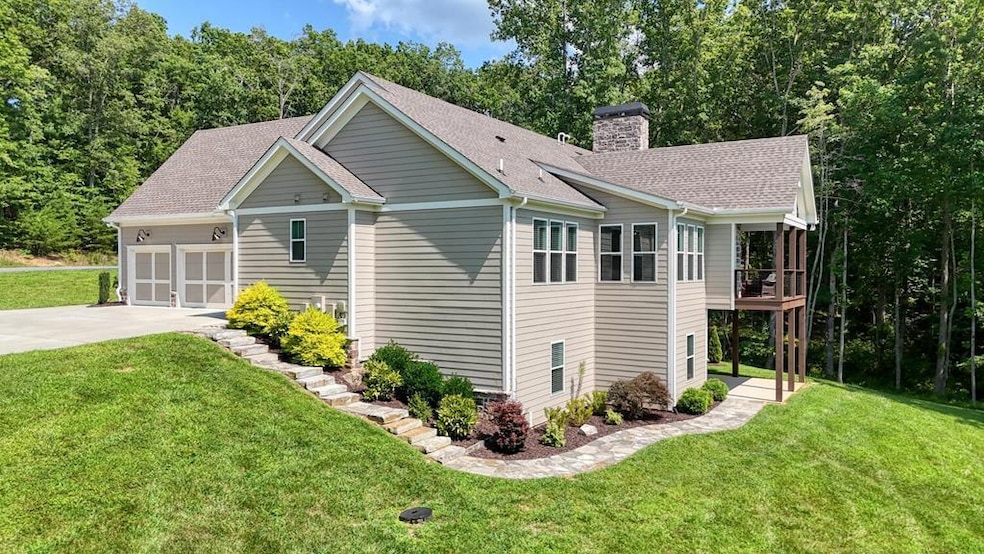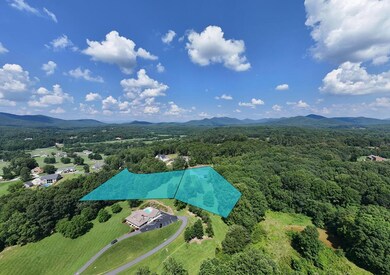
888 Reserve Rd Blairsville, GA 30512
Ivylog NeighborhoodHighlights
- Golf Course Community
- 2.83 Acre Lot
- Mountain View
- Gated Community
- Craftsman Architecture
- Deck
About This Home
As of September 2025Located In The Desirable Gated Community of Owen Glen, this 4-bed, 3-bath home offers the perfect blend of Luxury, Comfort, and Style—The adjacent lot is being sold with the house for a total of 2.83 acres. ***You only pay for one annual HOA fee***. So much room is what you will find here! Step inside to an open-concept kitchen with granite countertops, a vaulted family room with exposed beams, and a stunning stone fireplace. Beautiful hardwood floors throughout. The main level features three bedrooms and two full baths, including a spacious master suite with trey ceilings and a custom built-in closet and oversized walk-in shower, laundry room on main. Enjoy the peaceful setting from the Covered Deck with its Gas-Stone Fireplace! Downstairs, the finished basement includes a fourth bedroom, full bath, office space, and a large great room with built-in shelving and a gas log fireplace (three fp, including the outside fireplace) - along with plenty of storage and an already-installed underground fence around the property. Tankless hot water heater. Owen Glen amenities include an 18-hole championship golf course, pro shop, clubhouse, tennis and pickleball courts, and a Community Pool. ***Check out the Walk-Thru Virtual Tour***
Last Agent to Sell the Property
REMAX Town & Country - Downtown Blairsville Brokerage Phone: 7067455698 License #276175 Listed on: 06/12/2025

Co-Listed By
REMAX Town & Country - Downtown Blairsville Brokerage Phone: 7067455698 License #400548
Last Buyer's Agent
REMAX Town & Country - Downtown Blairsville Brokerage Phone: 7067455698 License #276175 Listed on: 06/12/2025

Home Details
Home Type
- Single Family
Est. Annual Taxes
- $3,541
Year Built
- Built in 2021
Lot Details
- 2.83 Acre Lot
Parking
- 3 Car Garage
- Driveway
- Open Parking
Property Views
- Mountain
- Seasonal
Home Design
- Craftsman Architecture
- Frame Construction
- Shingle Roof
Interior Spaces
- 4,100 Sq Ft Home
- 1-Story Property
- Sheet Rock Walls or Ceilings
- Cathedral Ceiling
- Ceiling Fan
- 3 Fireplaces
- Vinyl Clad Windows
- Insulated Windows
- Finished Basement
Kitchen
- Cooktop
- Microwave
- Dishwasher
Flooring
- Wood
- Carpet
- Tile
Bedrooms and Bathrooms
- 4 Bedrooms
- 3 Full Bathrooms
Outdoor Features
- Deck
- Covered Patio or Porch
- Outdoor Fireplace
Utilities
- Central Heating and Cooling System
- Dual Heating Fuel
- Heat Pump System
- Septic Tank
Listing and Financial Details
- Tax Lot 134 & 135
- Assessor Parcel Number 052 018 B134
Community Details
Overview
- Property has a Home Owners Association
- Owen Glen Subdivision
Recreation
- Golf Course Community
- Tennis Courts
- Pickleball Courts
- Community Pool
Security
- Gated Community
Ownership History
Purchase Details
Home Financials for this Owner
Home Financials are based on the most recent Mortgage that was taken out on this home.Purchase Details
Purchase Details
Similar Homes in Blairsville, GA
Home Values in the Area
Average Home Value in this Area
Purchase History
| Date | Type | Sale Price | Title Company |
|---|---|---|---|
| Warranty Deed | $679,000 | -- | |
| Warranty Deed | $18,000 | -- | |
| Warranty Deed | $19,900 | -- |
Mortgage History
| Date | Status | Loan Amount | Loan Type |
|---|---|---|---|
| Open | $703,444 | VA |
Property History
| Date | Event | Price | Change | Sq Ft Price |
|---|---|---|---|---|
| 09/05/2025 09/05/25 | Sold | $850,000 | -2.3% | $207 / Sq Ft |
| 08/09/2025 08/09/25 | Pending | -- | -- | -- |
| 07/24/2025 07/24/25 | Price Changed | $869,900 | -0.6% | $212 / Sq Ft |
| 06/12/2025 06/12/25 | For Sale | $875,000 | +28.9% | $213 / Sq Ft |
| 01/07/2022 01/07/22 | Sold | $679,000 | 0.0% | -- |
| 11/16/2021 11/16/21 | Pending | -- | -- | -- |
| 11/12/2021 11/12/21 | For Sale | $679,000 | -- | -- |
Tax History Compared to Growth
Tax History
| Year | Tax Paid | Tax Assessment Tax Assessment Total Assessment is a certain percentage of the fair market value that is determined by local assessors to be the total taxable value of land and additions on the property. | Land | Improvement |
|---|---|---|---|---|
| 2024 | $3,541 | $299,880 | $13,160 | $286,720 |
| 2023 | $3,616 | $290,720 | $13,160 | $277,560 |
| 2022 | $3,164 | $237,640 | $12,000 | $225,640 |
| 2021 | $113 | $12,000 | $12,000 | $0 |
| 2020 | $193 | $10,200 | $10,200 | $0 |
| 2019 | $182 | $10,200 | $10,200 | $0 |
| 2018 | $179 | $10,200 | $10,200 | $0 |
| 2017 | $179 | $10,200 | $10,200 | $0 |
| 2016 | $179 | $10,200 | $10,200 | $0 |
| 2015 | $181 | $10,200 | $10,200 | $0 |
Agents Affiliated with this Home
-
Lucretia Collins

Seller's Agent in 2025
Lucretia Collins
RE/MAX
(706) 781-5698
102 in this area
291 Total Sales
-
Anna Davis

Seller Co-Listing Agent in 2025
Anna Davis
RE/MAX
(706) 897-2429
9 in this area
32 Total Sales
-
Penelope Dashiell
P
Seller's Agent in 2022
Penelope Dashiell
PD Realty
(678) 350-6505
14 in this area
22 Total Sales
-
L
Buyer's Agent in 2022
Lucretia Collins Team
RE/MAX
Map
Source: Northeast Georgia Board of REALTORS®
MLS Number: 416454
APN: 052-018-B135
- 114 Owen Glen Dr
- 290 Bayside Ln
- 101 Christian Ct
- 1250 Owen Glen Dr
- LT 37 Hidden Harbor
- LT 44 Hidden Harbor
- LOT 111 Owen Glen Unit 111
- LOT 111 Owen Glen
- Lot 46 Bayside Ln
- 16 Antioch Church Rd
- 869 Garrett Cir Unit 215
- 869 Garrett Cir
- LOT 208 Owen Glen Dr
- LT117 Owen Glen Dr
- 203 Owen Glen Dr
- 1133 Garrett Cir
- 423 Old Owen Dr
- LOT 16 Old Owen Dr
- LOT 161 Old Owen Dr Unit 161
- LOT 161 Old Owen Dr






