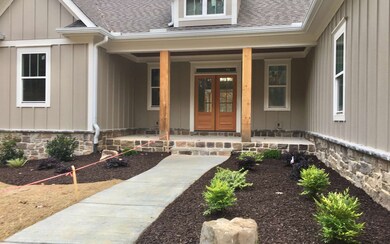
888 Reserve Rd Blairsville, GA 30512
Ivylog NeighborhoodHighlights
- Golf Course Community
- Gated Community
- Mountain View
- Under Construction
- Craftsman Architecture
- Deck
About This Home
As of January 2022Brand New - complete in 30 days! Burton plan on full finished basement. 3 Car Side Entry Garage on 1.4 acre lot. 2000 SF on main and 1500 SF in basement finished. Charlesandersoncustomhomes.com Completion approximately Dec 30th. Close by Jan 15th .Come see it - it's lovely! Master on the main level with custom built in closet system in closet; Stunning open kitchen concept with white shaker cabinets and top level granite tops; Beamed ceiling vaulted family room with stone fireplace; Separate laundry room; Hardwood floors throughout main level living areas - carpet in secondary bedrooms. Finished basement level with office, bedroom and bath and great room with fireplace and builtin cabinets. High end finishes through-out. Excellent location in gated neighborhood and top-rated schools.
Last Agent to Sell the Property
PD Realty Brokerage Phone: 6783506505 License #102687 Listed on: 11/12/2021
Last Buyer's Agent
Lucretia Collins Team
REMAX Town & Country - Blairsville
Home Details
Home Type
- Single Family
Est. Annual Taxes
- $3,541
Year Built
- Built in 2021 | Under Construction
Parking
- 3 Car Garage
- Driveway
- Open Parking
Home Design
- Craftsman Architecture
- Ranch Style House
- Frame Construction
- Shingle Roof
Interior Spaces
- Sheet Rock Walls or Ceilings
- Cathedral Ceiling
- Ceiling Fan
- 3 Fireplaces
- Vinyl Clad Windows
- Insulated Windows
- Mountain Views
- Laundry on main level
- Finished Basement
Kitchen
- Cooktop
- Microwave
- Dishwasher
Flooring
- Wood
- Carpet
- Tile
- Vinyl
Bedrooms and Bathrooms
- 4 Bedrooms
- 3 Full Bathrooms
Utilities
- Central Heating and Cooling System
- Dual Heating Fuel
- Heating System Uses Natural Gas
- Heat Pump System
- Septic Tank
Additional Features
- Deck
- 1 Acre Lot
Listing and Financial Details
- Tax Lot 135
- Assessor Parcel Number 052 018 B135
Community Details
Overview
- Property has a Home Owners Association
- Owen Glen Subdivision
Recreation
- Golf Course Community
- Tennis Courts
- Community Pool
Security
- Gated Community
Ownership History
Purchase Details
Home Financials for this Owner
Home Financials are based on the most recent Mortgage that was taken out on this home.Purchase Details
Purchase Details
Similar Homes in Blairsville, GA
Home Values in the Area
Average Home Value in this Area
Purchase History
| Date | Type | Sale Price | Title Company |
|---|---|---|---|
| Warranty Deed | $679,000 | -- | |
| Warranty Deed | $18,000 | -- | |
| Warranty Deed | $19,900 | -- |
Mortgage History
| Date | Status | Loan Amount | Loan Type |
|---|---|---|---|
| Open | $703,444 | VA |
Property History
| Date | Event | Price | Change | Sq Ft Price |
|---|---|---|---|---|
| 05/27/2025 05/27/25 | For Sale | $875,000 | 0.0% | $213 / Sq Ft |
| 05/18/2025 05/18/25 | Pending | -- | -- | -- |
| 04/02/2025 04/02/25 | Price Changed | $875,000 | -2.8% | $213 / Sq Ft |
| 02/13/2025 02/13/25 | For Sale | $899,900 | +32.5% | $219 / Sq Ft |
| 01/07/2022 01/07/22 | Sold | $679,000 | 0.0% | -- |
| 11/16/2021 11/16/21 | Pending | -- | -- | -- |
| 11/12/2021 11/12/21 | For Sale | $679,000 | -- | -- |
Tax History Compared to Growth
Tax History
| Year | Tax Paid | Tax Assessment Tax Assessment Total Assessment is a certain percentage of the fair market value that is determined by local assessors to be the total taxable value of land and additions on the property. | Land | Improvement |
|---|---|---|---|---|
| 2024 | $3,541 | $299,880 | $13,160 | $286,720 |
| 2023 | $3,616 | $290,720 | $13,160 | $277,560 |
| 2022 | $3,164 | $237,640 | $12,000 | $225,640 |
| 2021 | $113 | $12,000 | $12,000 | $0 |
| 2020 | $193 | $10,200 | $10,200 | $0 |
| 2019 | $182 | $10,200 | $10,200 | $0 |
| 2018 | $179 | $10,200 | $10,200 | $0 |
| 2017 | $179 | $10,200 | $10,200 | $0 |
| 2016 | $179 | $10,200 | $10,200 | $0 |
| 2015 | $181 | $10,200 | $10,200 | $0 |
Agents Affiliated with this Home
-
Lucretia Collins

Seller's Agent in 2025
Lucretia Collins
RE/MAX
(706) 781-5698
103 in this area
295 Total Sales
-
Anna Davis

Seller Co-Listing Agent in 2025
Anna Davis
RE/MAX
(706) 897-2429
8 in this area
31 Total Sales
-
Penelope Dashiell
P
Seller's Agent in 2022
Penelope Dashiell
PD Realty
(678) 350-6505
14 in this area
22 Total Sales
-
L
Buyer's Agent in 2022
Lucretia Collins Team
RE/MAX
Map
Source: Northeast Georgia Board of REALTORS®
MLS Number: 311956
APN: 052-018-B135
- 114 Owen Glen Dr
- 290 Bayside Ln
- 101 Christian Ct
- LT 37 Hidden Harbor
- LT 44 Hidden Harbor
- Lot 46 Bayside Ln
- 16 Antioch Church Rd
- 359 New Water Way
- LOT 208 Owen Glen Dr
- LOT 168 Owen Glen Dr
- LT117 Owen Glen Dr
- 203 Owen Glen Dr
- 1133 Garrett Cir
- 280 Northwoods Cir
- 176 Old Owen Dr
- LOT 16 Old Owen Dr
- LOT 161 Old Owen Dr Unit 161
- LOT 161 Old Owen Dr
- 0 Rizzitello Ln Unit 10404451
- 64 Guy Ln


