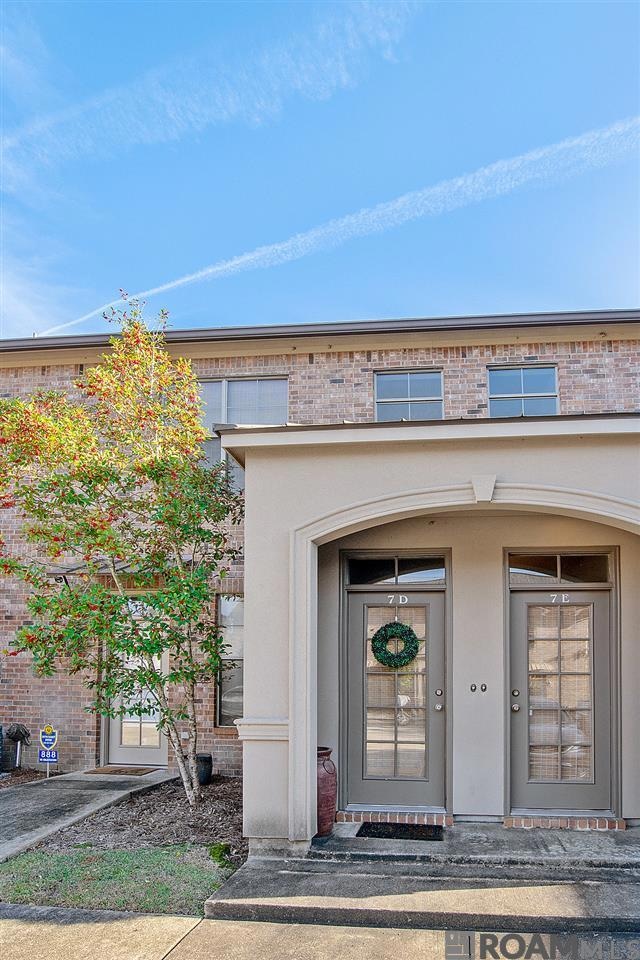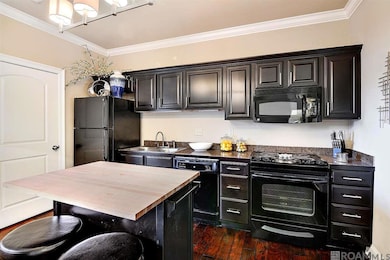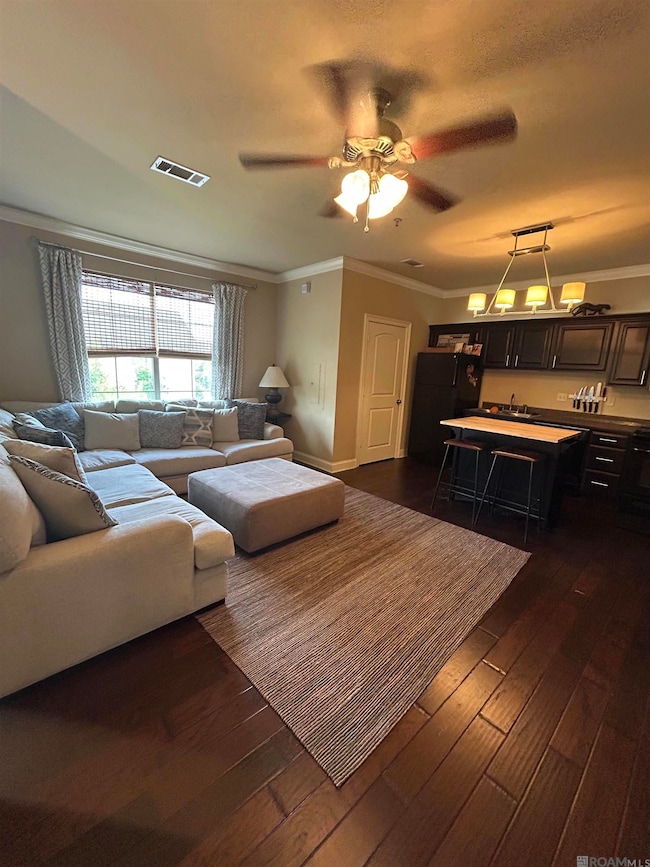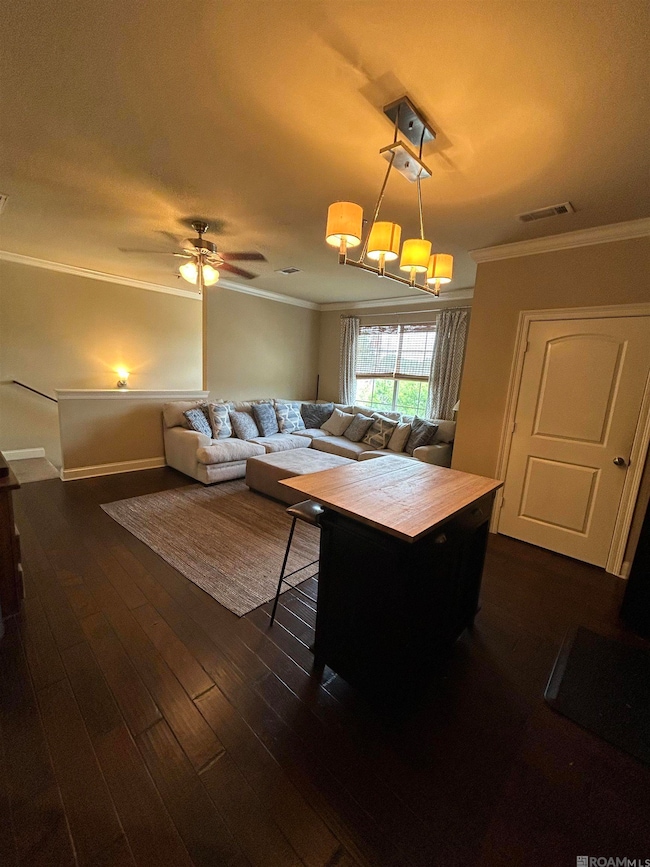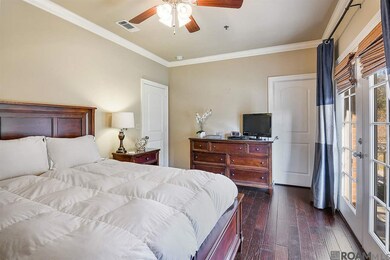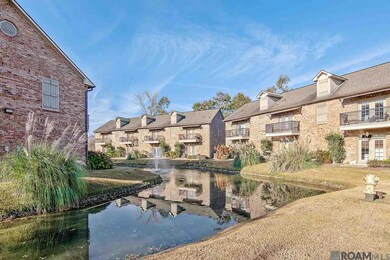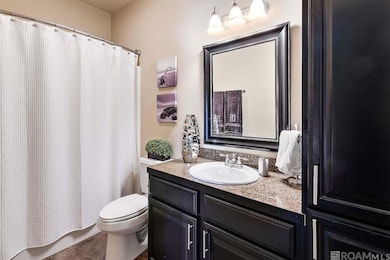
888 S Kenilworth Pkwy Unit 7D Baton Rouge, LA 70820
Highlands/Perkins NeighborhoodEstimated payment $969/month
Highlights
- Traditional Architecture
- Balcony
- Cooling Available
- Wood Flooring
- Walk-In Closet
- Home Security System
About This Home
This charming condominium offers a perfect blend of comfort and convenience, making it an ideal choice for those seeking proximity to LSU and other key locations in Baton Rouge. Nestled within the serene, gated community of Chatsworth, this second-story unit boasts an inviting open floor plan and offers a serene view from its balcony, overlooking both the main entrance and tranquil woods. The interior is elegantly finished with hardwood and ceramic tile flooring, enhancing its appeal. Residents benefit from comprehensive HOA coverage, including exterior building insurance, maintenance of common areas, termite protection, security lighting, and trash collection. The condo's strategic location ensures easy access to LSU, local hospitals, the Mall of Louisiana, and major interstates, making it a prime choice for students, professionals, and families alike.
Property Details
Home Type
- Multi-Family
Est. Annual Taxes
- $1,334
Year Built
- Built in 2012
HOA Fees
- $187 Monthly HOA Fees
Home Design
- Traditional Architecture
- Property Attached
- Brick Exterior Construction
- Frame Construction
Interior Spaces
- 718 Sq Ft Home
- 1-Story Property
- Ceiling Fan
Kitchen
- Oven or Range
- Microwave
- Dishwasher
- Disposal
Flooring
- Wood
- Carpet
- Ceramic Tile
Bedrooms and Bathrooms
- 1 Bedroom
- En-Suite Bathroom
- Walk-In Closet
- 1 Full Bathroom
Home Security
- Home Security System
- Fire and Smoke Detector
Parking
- 2 Parking Spaces
- Open Parking
- Off-Street Parking
- Assigned Parking
Outdoor Features
- Balcony
Utilities
- Cooling Available
- Heating Available
Community Details
- Association fees include accounting, common areas, ground maintenance, insurance, pest control, trash
- Built by Fremin Construction, LLC
- Chatsworth Court Subdivision
Map
Home Values in the Area
Average Home Value in this Area
Tax History
| Year | Tax Paid | Tax Assessment Tax Assessment Total Assessment is a certain percentage of the fair market value that is determined by local assessors to be the total taxable value of land and additions on the property. | Land | Improvement |
|---|---|---|---|---|
| 2024 | $1,334 | $11,020 | $1,000 | $10,020 |
| 2023 | $1,334 | $11,020 | $1,000 | $10,020 |
| 2022 | $1,307 | $11,020 | $1,000 | $10,020 |
| 2021 | $1,283 | $11,020 | $1,000 | $10,020 |
| 2020 | $1,271 | $11,020 | $1,000 | $10,020 |
| 2019 | $1,274 | $10,600 | $1,000 | $9,600 |
| 2018 | $1,258 | $10,600 | $1,000 | $9,600 |
| 2017 | $1,258 | $10,600 | $1,000 | $9,600 |
| 2016 | $956 | $8,200 | $1,000 | $7,200 |
| 2015 | $955 | $8,200 | $1,000 | $7,200 |
| 2014 | $934 | $8,200 | $1,000 | $7,200 |
| 2013 | -- | $8,200 | $1,000 | $7,200 |
Property History
| Date | Event | Price | Change | Sq Ft Price |
|---|---|---|---|---|
| 05/22/2025 05/22/25 | For Sale | $119,500 | +3.9% | $166 / Sq Ft |
| 02/14/2020 02/14/20 | Sold | -- | -- | -- |
| 02/10/2020 02/10/20 | Pending | -- | -- | -- |
| 12/21/2019 12/21/19 | Price Changed | $115,000 | -0.9% | $160 / Sq Ft |
| 11/26/2019 11/26/19 | For Sale | $116,000 | +10.5% | $162 / Sq Ft |
| 05/01/2012 05/01/12 | Sold | -- | -- | -- |
| 04/04/2012 04/04/12 | Pending | -- | -- | -- |
| 01/05/2012 01/05/12 | For Sale | $105,000 | -- | $146 / Sq Ft |
Purchase History
| Date | Type | Sale Price | Title Company |
|---|---|---|---|
| Deed | $116,000 | Signature Title&Abstract Co | |
| Warranty Deed | $106,000 | Cypress Title Llc | |
| Warranty Deed | $105,000 | -- |
Mortgage History
| Date | Status | Loan Amount | Loan Type |
|---|---|---|---|
| Open | $113,898 | FHA | |
| Previous Owner | $73,500 | New Conventional |
Similar Homes in Baton Rouge, LA
Source: Greater Baton Rouge Association of REALTORS®
MLS Number: 2025009530
APN: 02676818
- 888 S Kenilworth Pkwy Unit 7D
- 888 S Kenilworth Pkwy Unit 5H
- 7300 Burbank Dr Unit 51
- 7300 Burbank Dr Unit 31
- 7300 Burbank Dr Unit 44
- 7272 Burbank Dr
- TBD Burbank Dr
- 7160 Highland Rd
- 7923 Pisa Dr
- 7391 Highland Rd
- 1421 Lila St
- 7907 Valencia Ct
- 1431 Lila St
- 1072 Shadow Bluff Dr
- 911 Gentle Wind Dr
- 6920 Highland Rd
- 8161 Seville Ct
- 1219 Meridian Dr
- 7845 Highland Rd
- 1208 Foxtail Dr
