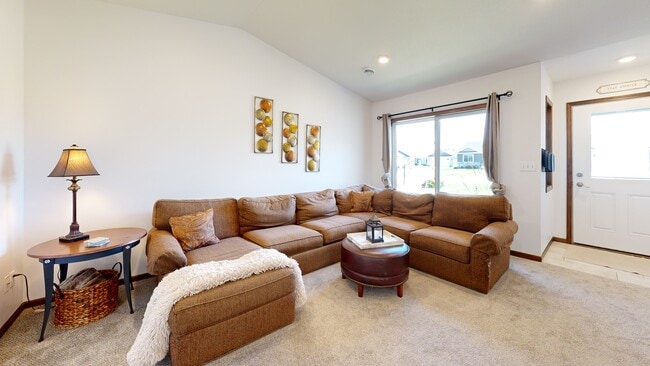
888 Tallgrass Ct Wanamingo, MN 55983
Estimated payment $1,730/month
Highlights
- No HOA
- The kitchen features windows
- Walk-In Closet
- Stainless Steel Appliances
- 2 Car Attached Garage
- Patio
About This Home
Welcome to a truly exceptional opportunity for "like-new" one-level living! This stunning townhome, nestled on a tranquil dead-end street, offers a serene retreat from the everyday hustle with absolutely no steps required. Step inside to discover a beautifully designed interior. The spacious living room centers around a comforting gas fireplace, creating an inviting atmosphere. The eat-in kitchen is a culinary haven, boasting a fantastic center island – perfect for casual dining or hosting. The private owner's suite provides a peaceful escape, complete with a generous walk-in closet and its own full bathroom. The seller has invested in select upgrades that elevate its appeal, ensuring a superior living experience compared to standard offerings. In pristine condition and ready for you, this townhome offers a premium, maintenance-free lifestyle in a desirable, quiet location. Don't miss the opportunity to make this beautifully appointed home yours!
Townhouse Details
Home Type
- Townhome
Est. Annual Taxes
- $3,384
Year Built
- Built in 2021
Parking
- 2 Car Attached Garage
Home Design
- Pitched Roof
- Vinyl Siding
Interior Spaces
- 1,174 Sq Ft Home
- 1-Story Property
- Gas Fireplace
- Entrance Foyer
- Living Room with Fireplace
- Dining Room
- Utility Room
- Basement
Kitchen
- Range
- Microwave
- Dishwasher
- Stainless Steel Appliances
- The kitchen features windows
Bedrooms and Bathrooms
- 2 Bedrooms
- Walk-In Closet
Laundry
- Laundry Room
- Dryer
- Washer
Accessible Home Design
- No Interior Steps
- Accessible Pathway
Utilities
- Forced Air Heating and Cooling System
- 100 Amp Service
- Water Softener is Owned
Additional Features
- Patio
- 5,750 Sq Ft Lot
Community Details
- No Home Owners Association
- Prairie Ridge 4Th Ad Subdivision
Listing and Financial Details
- Assessor Parcel Number 702080290
Matterport 3D Tour
Floorplan
Map
Home Values in the Area
Average Home Value in this Area
Tax History
| Year | Tax Paid | Tax Assessment Tax Assessment Total Assessment is a certain percentage of the fair market value that is determined by local assessors to be the total taxable value of land and additions on the property. | Land | Improvement |
|---|---|---|---|---|
| 2025 | $3,834 | $277,600 | $50,000 | $227,600 |
| 2024 | $3,834 | $276,200 | $40,000 | $236,200 |
| 2023 | $1,905 | $266,500 | $40,000 | $226,500 |
| 2022 | $3,532 | $252,200 | $40,000 | $212,200 |
| 2021 | $112 | $213,000 | $40,000 | $173,000 |
| 2020 | $58 | $19,200 | $19,200 | $0 |
| 2019 | -- | $2,900 | $2,900 | $0 |
Property History
| Date | Event | Price | List to Sale | Price per Sq Ft |
|---|---|---|---|---|
| 11/05/2025 11/05/25 | Price Changed | $275,000 | -1.8% | $234 / Sq Ft |
| 10/13/2025 10/13/25 | Price Changed | $280,000 | -1.8% | $239 / Sq Ft |
| 09/02/2025 09/02/25 | Price Changed | $285,000 | -1.7% | $243 / Sq Ft |
| 07/11/2025 07/11/25 | For Sale | $290,000 | -- | $247 / Sq Ft |
Purchase History
| Date | Type | Sale Price | Title Company |
|---|---|---|---|
| Quit Claim Deed | $3,000 | None Listed On Document | |
| Warranty Deed | $225,000 | Trademark Title | |
| Warranty Deed | -- | Trademark Title Services Inc |
Mortgage History
| Date | Status | Loan Amount | Loan Type |
|---|---|---|---|
| Previous Owner | $11,000 | No Value Available | |
| Previous Owner | $213,750 | New Conventional |
About the Listing Agent

More than just opening doors….REALTOR - DAD - HUSBAND
Brian Amundson is a licensed realtor serving the State of Minnesota and Western Wisconsin. He specializes in residential real estate for both buyers and sellers. As a former teacher, Brian’s ability to educate and inform his clients is at his core. Building a strong working relationship is of utmost importance to him. This includes: listening to and understanding client needs and a no pressure approach to help clients feel at ease
Brian's Other Listings
Source: NorthstarMLS
MLS Number: 6751942
APN: 70.208.0290
- 890 Tall Grass Ct
- 602 9th St
- Rambler Plan at Prairie Ridge
- Prairie Ridge Fourth Plan at Prairie Ridge Fourth
- 903 7th Ave
- 915 7th Ave
- 641 Beverly St
- TBD Nelson Valley View
- 629 Sandy Ct
- 536 3rd Ave S
- TBD Lot 1 Hill Ave
- TBD Lot 2 Hill Ave
- TBD Lot 3 Hill Ave
- 540 4th St E
- 324 2nd Ave
- 831 3rd St
- 911 3rd St E
- 224 3rd Ave
- 229 2nd Ave
- 2152 Mingo View Dr
- 300 West Ave
- 301 S Main St
- 415 Hickory Dr
- 14838 Kendall Ct
- 301 5th St S Unit 1
- 5445 Florence Dr NW
- 800 3rd St SW
- 905 3rd St SW
- 5409 King Arthur Dr NW
- 5041 Weatherstone Cir NW
- 5340 NW 56th St
- 6311 Fairway Dr NW
- 739 Valley View Ct NE
- 6450 37th Ave NW Unit 115
- 6450 37th Ave NW Unit 314
- 6450 37th Ave NW Unit 302
- 6450 37th Ave NW Unit 110
- 6717 Gaillardia Dr NW
- 6470 37th Ave NW
- 692 Stone Haven Dr





