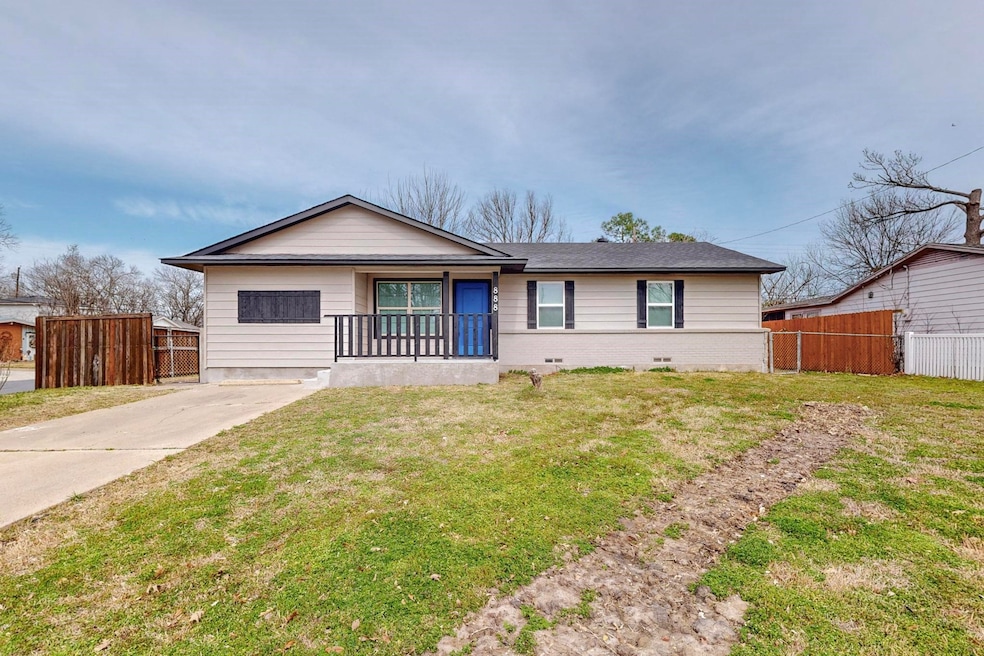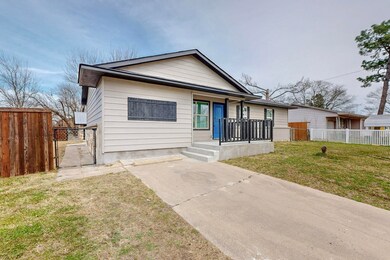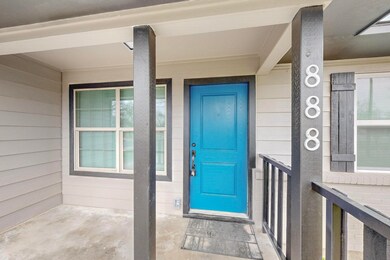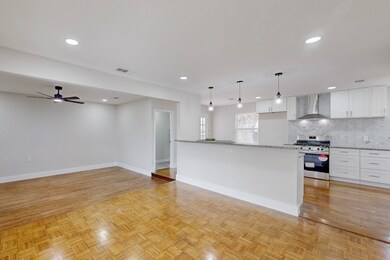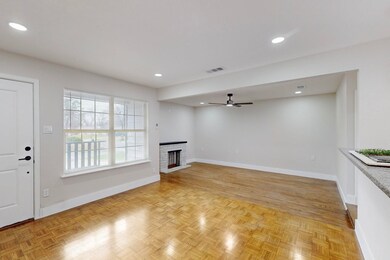
888 Volney Dr Terrell, TX 75160
Highlights
- Open Floorplan
- Wood Flooring
- 4 Car Attached Garage
- Traditional Architecture
- Covered patio or porch
- Eat-In Kitchen
About This Home
As of June 2025Completely Remodeled Corner Lot with a 38x25 Detached Garage-Shop!
This stunning home has been fully updated and sits on an oversized corner lot, offering a perfect blend of modern design and functionality. Inside, you'll find an open-concept floor plan featuring 3 bedrooms and 1.5 baths, with gorgeous wood floors throughout.
The oversized kitchen island is the heart of the home, complete with elegant pendant lighting, white shaker cabinets, and a stylish backsplash. Recessed lighting enhances the sleek, modern feel, while a stainless steel vent hood elevates the space above the brand-new gas stove. A spacious pantry and dedicated laundry area add to the home’s convenience.
The expansive family and dining areas provide ample room for gathering and entertaining. Major updates include:
New roof (replaced 3 months ago)
Updated electrical throughout
New HVAC system (installed 3 months ago)
Outside, the oversized welcoming front porch is perfect for relaxing. The massive 4-car garage-shop (40x40) provides endless possibilities, plus additional parking for two vehicles in front of the garage and extra space at the front of the home.
This home is move-in ready with all major components updated—don't miss out on this incredible opportunity!
Last Agent to Sell the Property
CENTURY 21 Judge Fite Co. Brokerage Phone: 972-270-2100 License #0743512 Listed on: 03/07/2025

Home Details
Home Type
- Single Family
Est. Annual Taxes
- $5,354
Year Built
- Built in 1964
Lot Details
- 9,365 Sq Ft Lot
- Wood Fence
- Chain Link Fence
- Back Yard
Parking
- 4 Car Attached Garage
- Side Facing Garage
- Driveway
- Additional Parking
Home Design
- Traditional Architecture
- Brick Exterior Construction
- Pillar, Post or Pier Foundation
- Composition Roof
Interior Spaces
- 1,188 Sq Ft Home
- 1-Story Property
- Open Floorplan
- Woodwork
- Ceiling Fan
Kitchen
- Eat-In Kitchen
- Gas Oven or Range
- Gas Range
- Dishwasher
- Kitchen Island
- Disposal
Flooring
- Wood
- Tile
Bedrooms and Bathrooms
- 3 Bedrooms
- Walk-In Closet
Outdoor Features
- Covered patio or porch
- Outdoor Storage
Schools
- Wood Elementary School
- Terrell High School
Utilities
- Central Heating and Cooling System
- Vented Exhaust Fan
- Cable TV Available
Community Details
- Rash First Subdivision
Listing and Financial Details
- Legal Lot and Block 12 / 1
- Assessor Parcel Number 34640
Ownership History
Purchase Details
Home Financials for this Owner
Home Financials are based on the most recent Mortgage that was taken out on this home.Purchase Details
Purchase Details
Purchase Details
Purchase Details
Purchase Details
Purchase Details
Home Financials for this Owner
Home Financials are based on the most recent Mortgage that was taken out on this home.Purchase Details
Purchase Details
Purchase Details
Similar Homes in Terrell, TX
Home Values in the Area
Average Home Value in this Area
Purchase History
| Date | Type | Sale Price | Title Company |
|---|---|---|---|
| Deed | -- | Chicago Title | |
| Deed | -- | Chicago Title | |
| Warranty Deed | -- | Chicago Title | |
| Warranty Deed | -- | Chicago Title | |
| Warranty Deed | -- | Chicago Title | |
| Quit Claim Deed | -- | None Available | |
| Quit Claim Deed | -- | None Available | |
| Warranty Deed | -- | Ranger Title Co | |
| Vendors Lien | -- | North American Title Co | |
| Warranty Deed | -- | None Available | |
| Warranty Deed | -- | None Available | |
| Trustee Deed | $72,904 | None Available |
Mortgage History
| Date | Status | Loan Amount | Loan Type |
|---|---|---|---|
| Open | $9,544 | No Value Available | |
| Closed | $9,544 | No Value Available | |
| Open | $238,598 | FHA | |
| Closed | $238,598 | FHA | |
| Previous Owner | $48,150 | Purchase Money Mortgage |
Property History
| Date | Event | Price | Change | Sq Ft Price |
|---|---|---|---|---|
| 06/23/2025 06/23/25 | Sold | -- | -- | -- |
| 05/28/2025 05/28/25 | Pending | -- | -- | -- |
| 05/14/2025 05/14/25 | Price Changed | $245,000 | -2.0% | $206 / Sq Ft |
| 05/04/2025 05/04/25 | Price Changed | $249,990 | +11.1% | $210 / Sq Ft |
| 04/25/2025 04/25/25 | Price Changed | $225,000 | -11.0% | $189 / Sq Ft |
| 03/29/2025 03/29/25 | Price Changed | $252,900 | -2.7% | $213 / Sq Ft |
| 03/07/2025 03/07/25 | For Sale | $259,990 | +126.1% | $219 / Sq Ft |
| 12/17/2024 12/17/24 | Sold | -- | -- | -- |
| 11/15/2024 11/15/24 | Pending | -- | -- | -- |
| 11/11/2024 11/11/24 | For Sale | $115,000 | -- | $97 / Sq Ft |
Tax History Compared to Growth
Tax History
| Year | Tax Paid | Tax Assessment Tax Assessment Total Assessment is a certain percentage of the fair market value that is determined by local assessors to be the total taxable value of land and additions on the property. | Land | Improvement |
|---|---|---|---|---|
| 2024 | $5,354 | $228,028 | $65,000 | $163,028 |
| 2023 | $5,266 | $223,630 | $65,000 | $158,630 |
| 2022 | $5,054 | $193,683 | $42,500 | $151,183 |
| 2021 | $3,726 | $134,766 | $30,000 | $104,766 |
| 2020 | $3,544 | $128,170 | $30,000 | $98,170 |
| 2019 | $3,363 | $108,790 | $24,000 | $84,790 |
| 2018 | $1,825 | $59,810 | $15,470 | $44,340 |
| 2017 | $1,757 | $57,650 | $15,470 | $42,180 |
| 2016 | $1,666 | $54,640 | $15,470 | $39,170 |
| 2015 | $1,615 | $55,960 | $15,470 | $40,490 |
| 2014 | $1,615 | $57,290 | $0 | $0 |
Agents Affiliated with this Home
-
Christine De Vivo

Seller's Agent in 2025
Christine De Vivo
CENTURY 21 Judge Fite Co.
(972) 900-0133
8 in this area
249 Total Sales
-
Jason Baker
J
Buyer's Agent in 2025
Jason Baker
Local Pro Realty, LLC
15 in this area
78 Total Sales
-
Patty Turner

Seller's Agent in 2024
Patty Turner
Keller Williams Rockwall
(972) 571-1641
14 in this area
804 Total Sales
-
Holly McClung
H
Seller Co-Listing Agent in 2024
Holly McClung
Keller Williams Rockwall
(214) 235-5960
4 in this area
70 Total Sales
Map
Source: North Texas Real Estate Information Systems (NTREIS)
MLS Number: 20865085
APN: 34640
- 107 Freeman St
- 104 Charles Ln
- 873 Beverly Dr
- 209 Collins Dr
- 111 Leighton Dr
- 768 Evelyn Dr
- 845 Griffith Ave
- 137 Westway Dr
- 768 Beverly Dr
- 302 Rash Ln
- 0001 Griffith Ave
- 1180 Rose Hill Rd
- 00 Rose Hill Rd
- 1102 Griffith Ave
- 722 Griffith Ave
- 327 Lovers Ln
- 702 Griffith Ave
- 1209 Griffith Ave
- 415 Maple Dr
- 0 6th St
