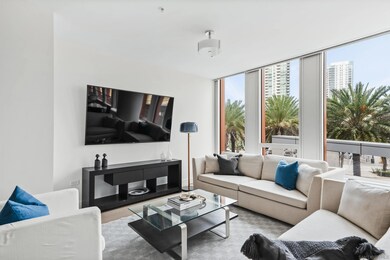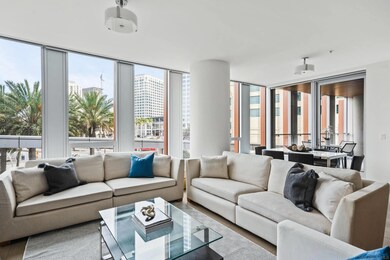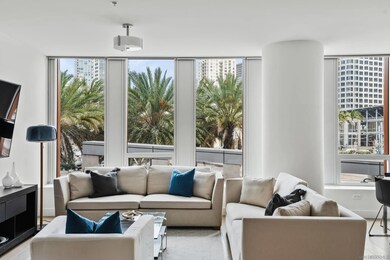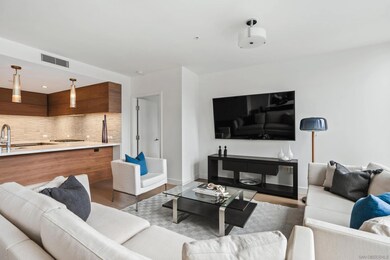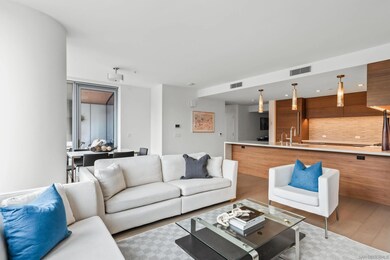Pacific Gate 888 W E St Unit 305 Floor 3 San Diego, CA 92101
Downtown San Diego NeighborhoodHighlights
- Concierge
- 4-minute walk to America Plaza
- Automatic Gate
- Fitness Center
- Lap Pool
- 4-minute walk to Lane Field Park
About This Home
Available for immediate move-in. Beautiful 2 bedroom/2 bathroom residence available for rent in San Diego's exclusive luxury high rise, Pacific Gate by Bosa. Residence 305 comes beautifully furnished with a tandem 2-car parking spot, a spacious terrace, and generous living spaces. The kitchen is fitted with top-of-the-line appliances by Miele, Wolf, and Sub-Zero, motorized upper cabinetry, and sleek Caesarstone counters. The primary suite boasts ample space and an ensuite bathroom adorned with GRAFF fixtures, an LED lit anti-fog mirror with built-in TV, soaking tub, and a separate glass-enclosed shower. This residence is not only a masterpiece in design but also in technology, equipped with smart home features that elevate your living experience. Control lighting, climate, and motorized window shades at the touch of a button, seamlessly integrating modern convenience into your daily life. Step outside onto your private balcony where you can savor morning coffee or unwind an sunset. Resort-style amenities include a chef concierge, pool terrace with cabanas, outdoor cooking area, cozy fire pit, residents lounge with catering kitchen, screening room, business and conference room, and to top it all off, exclusive access to a residents-only yacht share. Onsite celebrity chef restaurant at your doorstep, plus much more!
Condo Details
Home Type
- Condominium
Year Built
- Built in 2018
Parking
- 2 Car Garage
- Tuck Under Garage
- Automatic Gate
- Assigned Parking
Home Design
- Entry on the 3rd floor
- Concrete Roof
Interior Spaces
- 2 Bedrooms
- 1,390 Sq Ft Home
- 1-Story Property
- Furnished
- Wired For Data
- Intercom
Kitchen
- Oven or Range
- Microwave
- Dishwasher
- Disposal
Flooring
- Wood
- Stone
Laundry
- Dryer
- Washer
Accessible Home Design
- Handicap Accessible
Outdoor Features
- Lap Pool
- Balcony
- Covered Patio or Porch
Utilities
- Forced Air Zoned Heating and Cooling System
- Water Filtration System
- Cable TV Available
Listing and Financial Details
- Property Available on 11/24/25
Community Details
Overview
- High-Rise Condominium
- Pacific Gate Community
- Downtown Subdivision
Amenities
- Concierge
- Community Barbecue Grill
- Elevator
Recreation
- Community Spa
Pet Policy
- No Pets Allowed
Security
- Security Guard
- Gated Community
- Fire Sprinkler System
Map
About Pacific Gate
Source: San Diego MLS
MLS Number: 250044639
- 888 W E St Unit 505
- 888 W E St Unit 502
- 888 W E St Unit 1106
- 888 W E St Unit 2206
- 888 W E St Unit 1001
- 888 W E St Unit 2004
- 700 W E St Unit 2201
- 700 W E St Unit 1904
- 700 W E St Unit 1604
- 700 W E St Unit 3502
- 700 W E St Unit 403
- 700 W E St Unit 2802
- 700 W E St Unit 510
- 700 W E St Unit 518
- 700 W E Unit 3604
- 701 Kettner Blvd Unit 1
- 701 Kettner Blvd Unit 201
- 701 Kettner Blvd Unit 100
- 1199 Pacific Hwy Unit 3402
- 1199 Pacific Hwy Unit 2503
- 888 W E St Unit 1503
- 700 W E St Unit 2505
- 700 W E St Unit 2205
- 700 W E St Unit 2904
- 700 W E Unit 1202
- 700 W E St Unit 402
- 700 W E St Unit 513
- 701 Kettner Blvd Unit 149
- 701 Kettner Blvd
- 820 W G St
- 505 W Broadway
- 1199 Pacific Hwy Unit 603
- 1199 Pacific Hwy Unit 1306
- 1199 Pacific Hwy Unit 1204
- 700 W Harbor Dr Unit 404
- 700 W Harbor Dr Unit 2101
- 700 W Harbor Dr Unit 202
- 700 W Harbor Dr Unit 201
- 850 State St Unit 114
- 1205 Pacific Hwy Unit 3503

