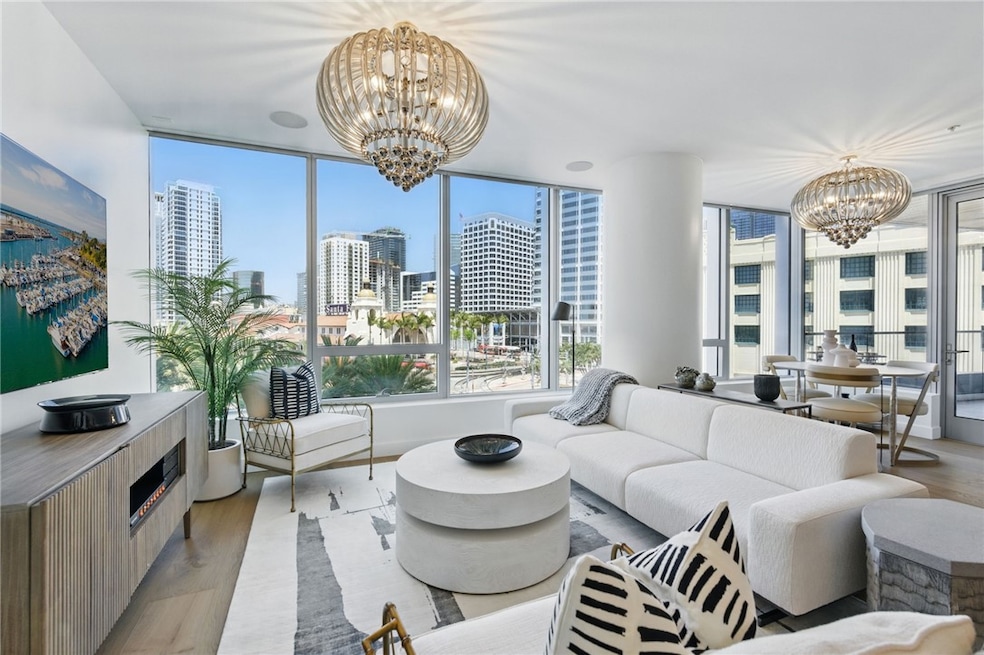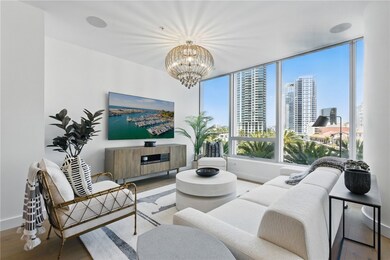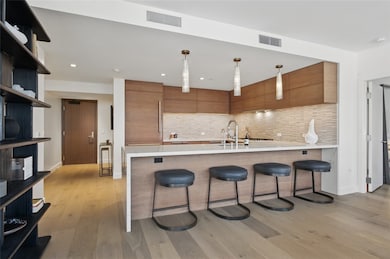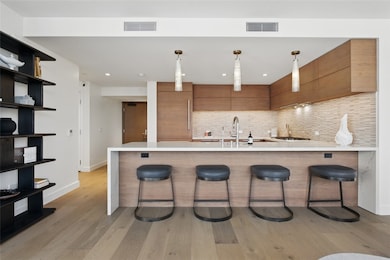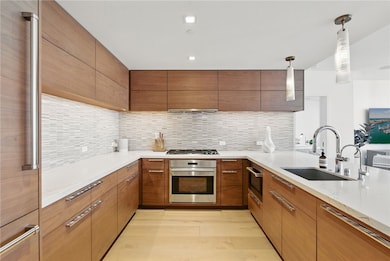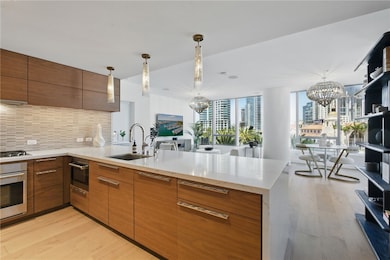Pacific Gate 888 W E St Unit 505 Floor 1 San Diego, CA 92101
Downtown San Diego NeighborhoodEstimated payment $10,738/month
Highlights
- Popular Property
- 4-minute walk to America Plaza
- 24-Hour Security
- Concierge
- Fitness Center
- 4-minute walk to Lane Field Park
About This Home
Discover refined coastal living at the Super Prime building Pacific Gate, the crown jewel of San Diego’s skyline. This beautifully designed residence is one of just 5 units on the 5th floor with an ‘05 unit number, meaning its layout and placement is equivalent to an ‘06 unit. This home features floor-to-ceiling windows that frame the stunning city views, luxury hardwood flooring, marble tile, designer lighting and an audio visual system with premium surround sound enhancing the ambiance for daily living and entertaining alike. The kitchen offers top-of-the-line appliances, Caesarstone countertops, motorized upper cabinets, and lower cabinet double drawers in matte walnut. Smart-home features including touch screen automated window treatments and lighting and intuitive climate control ensure effortless comfort throughout. The spacious primary suite offers sunny morning tree top views and is joined by a spa-inspired bathroom featuring heated floors, a walk-in shower, soaking tub, dual vanities, and an LED mirror with integrated TV along with a custom walk-in closet offering elevated storage. A generously sized and covered (shaded) private outdoor area extends directly from the main living space. This home also includes fantastic underground parking with two premium accessible corner parking spaces (not tandem!) and two! private storage lockers. Residents at Pacific Gate enjoy unparalleled amenities: 24-hour concierge service, a 45-foot yacht share, luxury car fleet, movie lounge, business center, doggy station, bike room, residents’ lounge with catering kitchen, a fully equipped fitness center featuring a sauna and steam room, and a resort-style pool terrace with cabanas and grilling stations just one floor below. Just moments from the RaDD District, Seaport Village, the Rady Shell, Little Italy, and some of San Diego’s best waterfront restaurants and cultural destinations. Convenience and Culture. Designed by Hirsch Bedner Associates and Kohn Pedersen Fox, Pacific Gate’s sculptural glass towers redefine the city skyline and deliver next-level waterfront living.
Listing Agent
Pacific Sotheby's Int'l Realty Brokerage Phone: 949-662-4912 License #02166936 Listed on: 11/16/2025

Co-Listing Agent
Pacific Sotheby's Int'l Realty Brokerage Phone: 949-662-4912 License #01857997
Property Details
Home Type
- Condominium
Est. Annual Taxes
- $15,971
Year Built
- Built in 2018
Lot Details
- Two or More Common Walls
- Partially Fenced Property
- Density is up to 1 Unit/Acre
HOA Fees
- $2,091 Monthly HOA Fees
Parking
- 2 Car Attached Garage
Property Views
- Panoramic
- City Lights
- Views of a landmark
- Neighborhood
Home Design
- Contemporary Architecture
- Modern Architecture
- Entry on the 1st floor
- Turnkey
- Common Roof
Interior Spaces
- 1,391 Sq Ft Home
- Formal Entry
- Living Room
- Wood Flooring
- Security Lights
Kitchen
- Eat-In Kitchen
- Electric Oven
- Self-Cleaning Oven
- Gas Cooktop
- Range Hood
- Microwave
- Freezer
- Ice Maker
- Dishwasher
- Disposal
Bedrooms and Bathrooms
- 2 Main Level Bedrooms
- Walk-In Closet
- 2 Full Bathrooms
Laundry
- Laundry Room
- Electric Dryer Hookup
Outdoor Features
- Heated Lap Pool
- Covered Patio or Porch
- Exterior Lighting
Additional Features
- Urban Location
- Forced Air Heating and Cooling System
Listing and Financial Details
- Assessor Parcel Number 5335310320
- $163 per year additional tax assessments
- Seller Considering Concessions
Community Details
Overview
- 215 Units
- Pacific Gate HOA, Phone Number (619) 269-4995
- Downtown Subdivision
- Maintained Community
- 41-Story Property
Amenities
- Concierge
- Outdoor Cooking Area
- Community Fire Pit
- Community Barbecue Grill
- Meeting Room
- Community Storage Space
Recreation
- Community Spa
- Bike Trail
Security
- 24-Hour Security
- Resident Manager or Management On Site
- Controlled Access
- Gated Community
- Carbon Monoxide Detectors
- Fire and Smoke Detector
Map
About Pacific Gate
Home Values in the Area
Average Home Value in this Area
Tax History
| Year | Tax Paid | Tax Assessment Tax Assessment Total Assessment is a certain percentage of the fair market value that is determined by local assessors to be the total taxable value of land and additions on the property. | Land | Improvement |
|---|---|---|---|---|
| 2025 | $15,971 | $1,312,984 | $728,280 | $584,704 |
| 2024 | $15,971 | $1,287,240 | $714,000 | $573,240 |
| 2023 | $10,761 | $1,026,821 | $328,093 | $698,728 |
| 2022 | $10,569 | $1,006,688 | $321,660 | $685,028 |
| 2021 | $10,486 | $986,950 | $315,353 | $671,597 |
| 2020 | $10,391 | $976,831 | $312,120 | $664,711 |
| 2019 | $10,387 | $957,678 | $306,000 | $651,678 |
Property History
| Date | Event | Price | List to Sale | Price per Sq Ft | Prior Sale |
|---|---|---|---|---|---|
| 11/16/2025 11/16/25 | For Sale | $1,395,000 | +10.5% | $1,003 / Sq Ft | |
| 06/07/2023 06/07/23 | Sold | $1,262,000 | -2.1% | $907 / Sq Ft | View Prior Sale |
| 05/22/2023 05/22/23 | Pending | -- | -- | -- | |
| 05/12/2023 05/12/23 | Price Changed | $1,289,500 | -0.4% | $927 / Sq Ft | |
| 05/04/2023 05/04/23 | For Sale | $1,295,000 | 0.0% | $931 / Sq Ft | |
| 04/28/2023 04/28/23 | Pending | -- | -- | -- | |
| 04/20/2023 04/20/23 | For Sale | $1,295,000 | -- | $931 / Sq Ft |
Purchase History
| Date | Type | Sale Price | Title Company |
|---|---|---|---|
| Grant Deed | $1,262,000 | Ticor Title Company |
Source: California Regional Multiple Listing Service (CRMLS)
MLS Number: NP25260021
APN: 533-531-03-20
- 888 W E St Unit 502
- 888 W E St Unit 1106
- 888 W E St Unit 2206
- 888 W E St Unit 2004
- 700 W E St Unit 2201
- 700 W E St Unit 1904
- 700 W E St Unit 1604
- 700 W E St Unit 3502
- 700 W E St Unit 403
- 700 W E St Unit 2802
- 700 W E St Unit 510
- 700 W E St Unit 518
- 700 W E Unit 3604
- 701 Kettner Blvd Unit 1
- 701 Kettner Blvd Unit 201
- 1199 Pacific Hwy Unit 1605
- 1199 Pacific Hwy Unit 3402
- 1199 Pacific Hwy Unit 404
- 1199 Pacific Hwy Unit 2501
- 700 W Harbor Dr Unit 2101
- 888 W E St Unit 1503
- 700 W E St Unit 2505
- 700 W E St Unit 2205
- 700 W E St Unit 2904
- 700 W E Unit 1202
- 700 W E St Unit 402
- 700 W E St Unit 513
- 701 Kettner Blvd Unit 149
- 701 Kettner Blvd
- 820 W G St
- 505 W Broadway
- 1199 Pacific Hwy Unit 603
- 700 W Harbor Dr Unit 2101
- 700 W Harbor Dr Unit 202
- 850 State St Unit 114
- 1205 Pacific Hwy Unit 3503
- 650 Columbia St Unit 211
- 750 State St Unit 208
- 750 State St Unit San Diego, Ca 92123
- 1240 India St Unit 517
