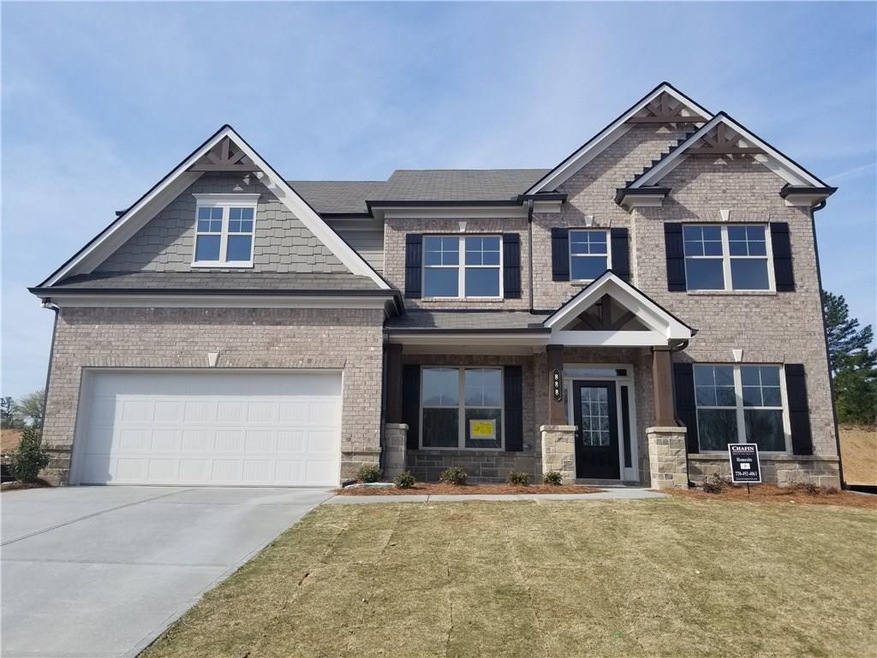
$380,000
- 4 Beds
- 3 Baths
- 1,604 Sq Ft
- 2087 Blackberry Ln
- Auburn, GA
Welcome to 2087 Blackberry Lane! This beautifully updated ranch home, nestled on 1.24 acres, offers a perfect blend of modern comforts and spacious living. With 4 generous bedrooms and 3 full newly updated baths, this home is move-in ready and features fresh paint and all new flooring throughout, creating a bright and welcoming atmosphere. The open floor plan seamlessly connects the living,
Madonna Elazzi Virtual Properties Realty.com
