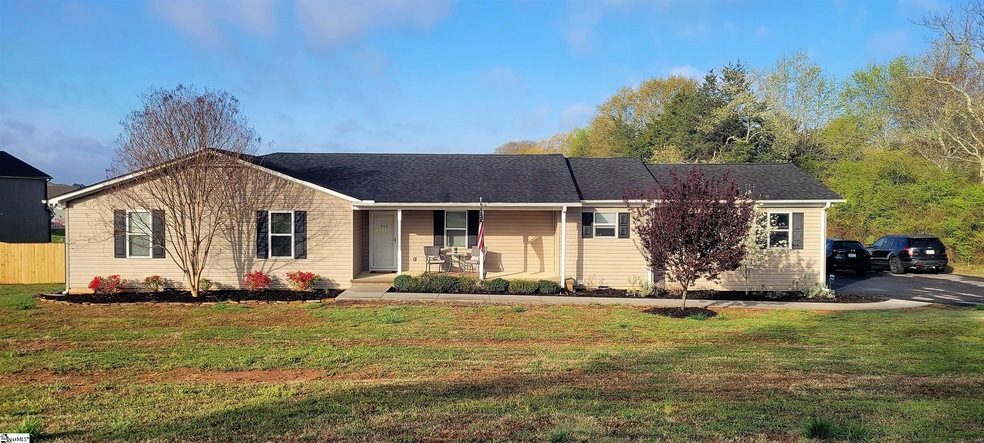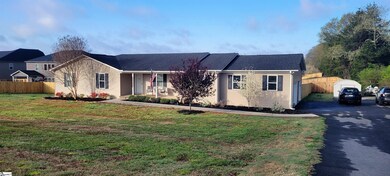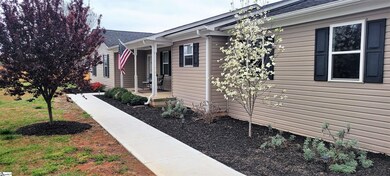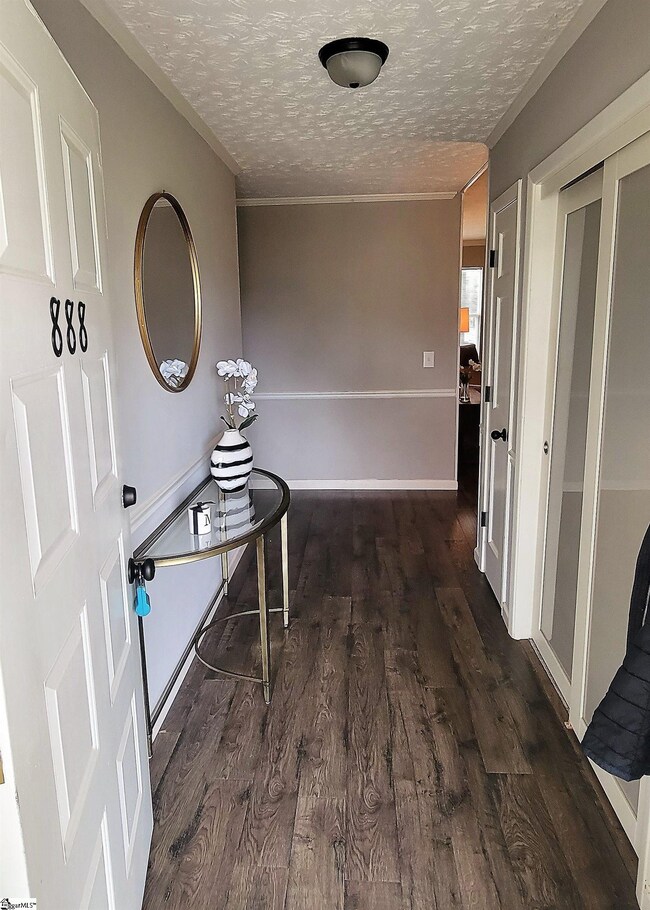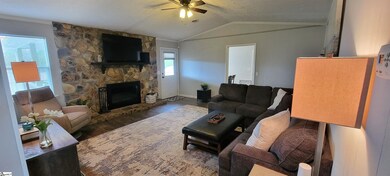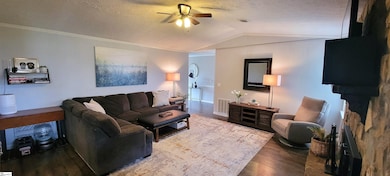
Estimated Value: $316,000 - $447,000
Highlights
- Open Floorplan
- Ranch Style House
- Great Room
- Woodland Elementary School Rated A
- Cathedral Ceiling
- Screened Porch
About This Home
As of April 2022Large ranch home in highly desirable area of new construction and high-end estate properties in the sought after Riverside school districts. The covered front porch welcomes you into this home, which was renovated in 2016 with all new siding, gutters and windows, new kitchen cabinets, new laminate plank flooring and many more updates. New HVAC in 2017. New carpet installed in January. Each of the 3 bedrooms is en-suite with private full baths - a rare find! Incredibly spacious master bedroom has plenty of room for a large sitting area. The master bath has double vanities and an abundance of closet space, including a walk in closet. The secondary bedrooms are oversized and each have private full bath. An office off the front foyer has glass doors to work from home with privacy. The large open family room has a wood burning fireplace with a stone wall surround. The kitchen has plenty of cabinet and counter space, including a pantry, yet there is still extra room for expansion. A laundry room and half bath are close by. The dining area is spacious and can easily seat your large family. Outside there is a huge covered rear porch, and a brand new concrete patio for outdoor entertaining, all overlooking the newly fenced-in rear yard. There is plenty of room in the 2 car garage, plus an additional brand new outbuilding for all your extra storage needs. This property has it all, convenient to Greenville, Spartanburg, I-85,BMW, and the airport for easy commuting. No HOA fees!
Last Agent to Sell the Property
Woodmark Homes, LLC License #39645 Listed on: 04/07/2022
Home Details
Home Type
- Single Family
Est. Annual Taxes
- $1,612
Year Built
- Built in 1978
Lot Details
- 0.63 Acre Lot
- Lot Dimensions are 160x183x163x156
- Fenced Yard
- Level Lot
Home Design
- Ranch Style House
- Composition Roof
- Vinyl Siding
Interior Spaces
- 1,955 Sq Ft Home
- 2,000-2,199 Sq Ft Home
- Open Floorplan
- Cathedral Ceiling
- Ceiling Fan
- Wood Burning Fireplace
- Thermal Windows
- Window Treatments
- Great Room
- Sitting Room
- Breakfast Room
- Home Office
- Screened Porch
- Crawl Space
- Pull Down Stairs to Attic
Kitchen
- Free-Standing Electric Range
- Built-In Microwave
- Dishwasher
- Laminate Countertops
- Disposal
Flooring
- Carpet
- Laminate
- Vinyl
Bedrooms and Bathrooms
- 3 Main Level Bedrooms
- Walk-In Closet
- Primary Bathroom is a Full Bathroom
- 3.5 Bathrooms
- Dual Vanity Sinks in Primary Bathroom
- Shower Only
- Separate Shower
Laundry
- Laundry Room
- Laundry on main level
- Dryer
- Washer
- Sink Near Laundry
Home Security
- Storm Doors
- Fire and Smoke Detector
Parking
- 2 Car Attached Garage
- Garage Door Opener
Outdoor Features
- Patio
- Outbuilding
Schools
- Woodland Elementary School
- Riverside Middle School
- Riverside High School
Utilities
- Forced Air Heating and Cooling System
- Electric Water Heater
- Septic Tank
- Cable TV Available
Listing and Financial Details
- Assessor Parcel Number 9-07-00-080.01
Ownership History
Purchase Details
Home Financials for this Owner
Home Financials are based on the most recent Mortgage that was taken out on this home.Purchase Details
Home Financials for this Owner
Home Financials are based on the most recent Mortgage that was taken out on this home.Purchase Details
Purchase Details
Home Financials for this Owner
Home Financials are based on the most recent Mortgage that was taken out on this home.Purchase Details
Home Financials for this Owner
Home Financials are based on the most recent Mortgage that was taken out on this home.Purchase Details
Similar Homes in Greer, SC
Home Values in the Area
Average Home Value in this Area
Purchase History
| Date | Buyer | Sale Price | Title Company |
|---|---|---|---|
| Resicap South Carolina Owner Ii Llc | $320,000 | None Listed On Document | |
| Grady Kayla | -- | None Available | |
| Dillard Creek Llc | -- | None Available | |
| Milks Daniel Erik | $163,000 | None Available | |
| Mccarter Peggy | $10,000 | -- | |
| Milks Scott P | $90,000 | -- |
Mortgage History
| Date | Status | Borrower | Loan Amount |
|---|---|---|---|
| Previous Owner | Grady Kayla | $143,158 | |
| Previous Owner | Milks Daniel E | $30,000 | |
| Previous Owner | Milks Daniel Erik | $130,400 | |
| Previous Owner | Mccarter Peggy | $9,000 |
Property History
| Date | Event | Price | Change | Sq Ft Price |
|---|---|---|---|---|
| 04/29/2022 04/29/22 | Sold | $320,000 | -5.6% | $160 / Sq Ft |
| 04/14/2022 04/14/22 | Pending | -- | -- | -- |
| 04/07/2022 04/07/22 | For Sale | $339,000 | -- | $170 / Sq Ft |
Tax History Compared to Growth
Tax History
| Year | Tax Paid | Tax Assessment Tax Assessment Total Assessment is a certain percentage of the fair market value that is determined by local assessors to be the total taxable value of land and additions on the property. | Land | Improvement |
|---|---|---|---|---|
| 2024 | $5,297 | $16,650 | $1,554 | $15,096 |
| 2023 | $5,297 | $16,650 | $1,554 | $15,096 |
| 2022 | $3,771 | $12,006 | $1,134 | $10,872 |
| 2021 | $1,344 | $8,004 | $756 | $7,248 |
| 2020 | $1,338 | $8,004 | $756 | $7,248 |
| 2019 | $1,338 | $7,984 | $736 | $7,248 |
| 2018 | $1,662 | $10,088 | $736 | $9,352 |
| 2017 | $1,108 | $6,520 | $636 | $5,884 |
| 2016 | $279 | $948 | $948 | $0 |
| 2015 | $1,039 | $1,587 | $1,587 | $0 |
| 2014 | $463 | $1,587 | $1,587 | $0 |
Agents Affiliated with this Home
-
Diane Milks
D
Seller's Agent in 2022
Diane Milks
Woodmark Homes, LLC
(864) 505-3379
7 Total Sales
Map
Source: Greater Greenville Association of REALTORS®
MLS Number: 1468358
APN: 9-07-00-080.01
- 865 Westmoreland Rd
- 2502 Apsley Ct
- 1174 Brockman McClimon Rd
- 2 Yorkmont Way
- 501 Allenton Way
- 108 Dillard Creek Ct
- 226 Ermon Ct
- 549 Allenton Way
- 354 Harkins Bluff Dr
- 221 Byars St
- 953 Breezewood Ct
- 787 Waterbrook Ln
- 444 Jameswood Ct
- 599 Adaliz Way
- 721 Dutchman Ct
- 6024 Peregrine Ln
- 8039 Gladeside Way
- 518 Adaliz Way
- 602 Rouen Ct
- 6033 Peregrine Ln
- 888 Westmoreland Rd
- 2110 Greasby Ct
- 2110 Greasby Ct
- 2106 Greasby Ct
- 2102 Greasby Ct
- 2109 Greasby Ct
- 875 Westmoreland Rd
- 2101 Greasby Ct
- 2103 Greasby Ct
- 2105 Greasby Ct
- 2201 Walsley Ln
- 870 Westmoreland Rd
- 2202 Walsley Ln
- 2211 Walsley Ln
- 2206 Walsley Ln
- 2210 Walsley Ln
- 1041 W Vaughn Rd
- 2310 Ditton Ct
- 2314 Ditton Ct
- 2306 Ditton Ct
