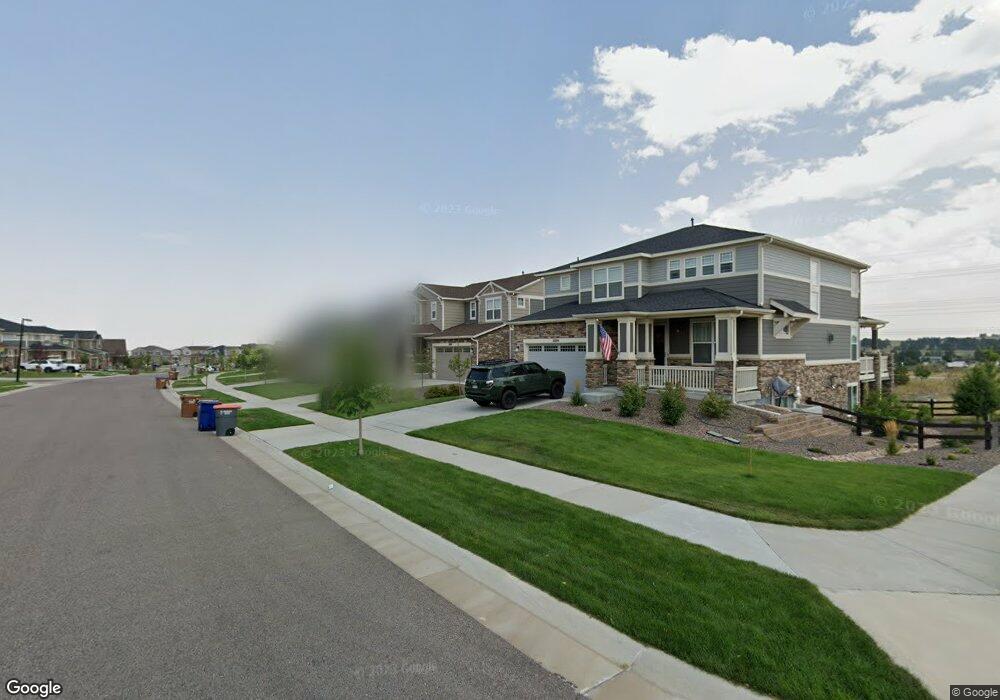8880 S Duquesne Ct Aurora, CO 80016
Inspiration NeighborhoodEstimated Value: $674,000 - $770,000
3
Beds
3
Baths
2,488
Sq Ft
$294/Sq Ft
Est. Value
About This Home
This home is located at 8880 S Duquesne Ct, Aurora, CO 80016 and is currently estimated at $732,702, approximately $294 per square foot. 8880 S Duquesne Ct is a home located in Douglas County with nearby schools including Pine Lane Elementary School, Sierra Middle School, and Chaparral High School.
Ownership History
Date
Name
Owned For
Owner Type
Purchase Details
Closed on
Jun 13, 2020
Sold by
Hunt Jenny
Bought by
Nguyen Terry and Nguyen Shasta
Current Estimated Value
Home Financials for this Owner
Home Financials are based on the most recent Mortgage that was taken out on this home.
Original Mortgage
$436,000
Interest Rate
2.9%
Mortgage Type
New Conventional
Purchase Details
Closed on
Feb 21, 2020
Sold by
Hunt Andrew and Hunt Jenny
Bought by
Hunt Jenny
Purchase Details
Closed on
Dec 2, 2019
Sold by
Hunt Jenny
Bought by
Hunt Andrew and Hunt Jenny
Purchase Details
Closed on
Jan 23, 2018
Sold by
Meritage Homes Of Colorado Inc
Bought by
Hunt Jenny
Home Financials for this Owner
Home Financials are based on the most recent Mortgage that was taken out on this home.
Original Mortgage
$463,410
Interest Rate
3.93%
Mortgage Type
New Conventional
Purchase Details
Closed on
Mar 15, 2017
Sold by
Nash Inspiration Llc
Bought by
Meritage Homes Of Colorado Inc
Purchase Details
Closed on
Mar 27, 2015
Sold by
Ws Rha Development Llc
Bought by
Nash Inspiration Llc
Create a Home Valuation Report for This Property
The Home Valuation Report is an in-depth analysis detailing your home's value as well as a comparison with similar homes in the area
Home Values in the Area
Average Home Value in this Area
Purchase History
| Date | Buyer | Sale Price | Title Company |
|---|---|---|---|
| Nguyen Terry | $545,000 | First American Title | |
| Hunt Jenny | -- | None Available | |
| Hunt Andrew | -- | None Available | |
| Hunt Jenny | $514,900 | None Available | |
| Meritage Homes Of Colorado Inc | $1,230,000 | -- | |
| Nash Inspiration Llc | $39,000,000 | -- |
Source: Public Records
Mortgage History
| Date | Status | Borrower | Loan Amount |
|---|---|---|---|
| Previous Owner | Nguyen Terry | $436,000 | |
| Previous Owner | Hunt Jenny | $463,410 |
Source: Public Records
Tax History Compared to Growth
Tax History
| Year | Tax Paid | Tax Assessment Tax Assessment Total Assessment is a certain percentage of the fair market value that is determined by local assessors to be the total taxable value of land and additions on the property. | Land | Improvement |
|---|---|---|---|---|
| 2024 | $5,545 | $50,850 | $9,950 | $40,900 |
| 2023 | $5,675 | $50,850 | $9,950 | $40,900 |
| 2022 | $4,848 | $37,640 | $6,750 | $30,890 |
| 2021 | $5,567 | $37,640 | $6,750 | $30,890 |
| 2020 | $5,425 | $37,610 | $8,350 | $29,260 |
| 2019 | $5,457 | $38,350 | $8,350 | $30,000 |
| 2018 | $4,838 | $33,120 | $8,180 | $24,940 |
| 2017 | $2,910 | $20,810 | $20,810 | $0 |
| 2016 | $862 | $6,050 | $6,050 | $0 |
| 2015 | $414 | $6,050 | $6,050 | $0 |
Source: Public Records
Map
Nearby Homes
- 8670 S de Gaulle Ct
- 23564 E Minnow Dr
- 8688 S Addison Way
- 23451 E Rockinghorse Pkwy
- 10201 Inspiration Dr
- 13171 Frannys Way Unit 1
- 22773 E Narrowleaf Cir
- 22593 E Piccolo Way
- 12798 Tomahawk Rd
- 23562 E Phillips Place
- 8538 S Quatar St
- 8871 S Quemoy St
- 8131 S Coolidge Way
- 8363 S Winnipeg Ct
- 22680 E Eads Cir
- 12391 Evergreen Trail
- 8107 S Catawba Ct
- 25019 E Alder Dr
- 22840 E Heritage Pkwy
- 24908 E Alder Dr
- 8890 S Duquesne Ct
- 8890 S Duquesne Ct
- 23977 E Rocky Top Ave
- 8870 S Duquesne Ct
- 23978 E Narrowleaf Place
- 24030 E Tansy Dr
- 8850 S Duquesne Ct
- 8860 S Duquesne Ct
- 23938 E Narrowleaf Place
- 23976 E Rocky Top Ave
- 23976 E Rocky Top Ave
- 23958 E Narrowleaf Place
- 24020 E Tansy Dr
- 23937 E Rocky Top Ave
- 23956 E Rocky Top Ave
- 8845 S Duquesne Ct
- 23936 E Rocky Top Ave
- 8840 S Duquesne Ct
- 23917 E Rocky Top Ave
- 23918 E Narrowleaf Place
