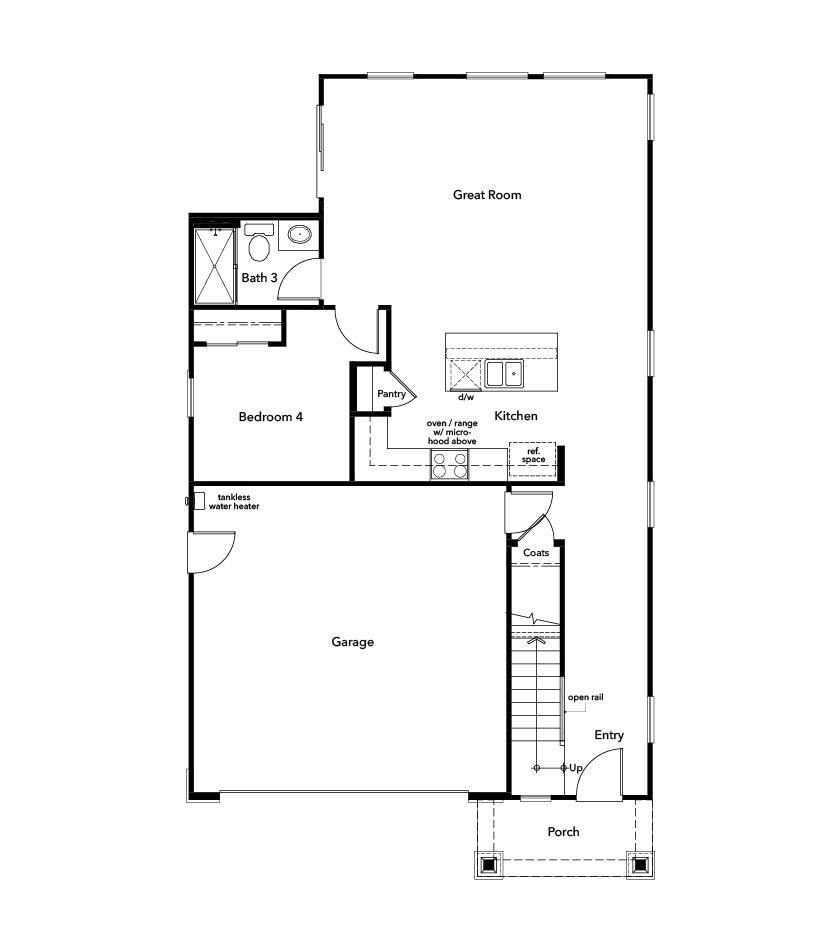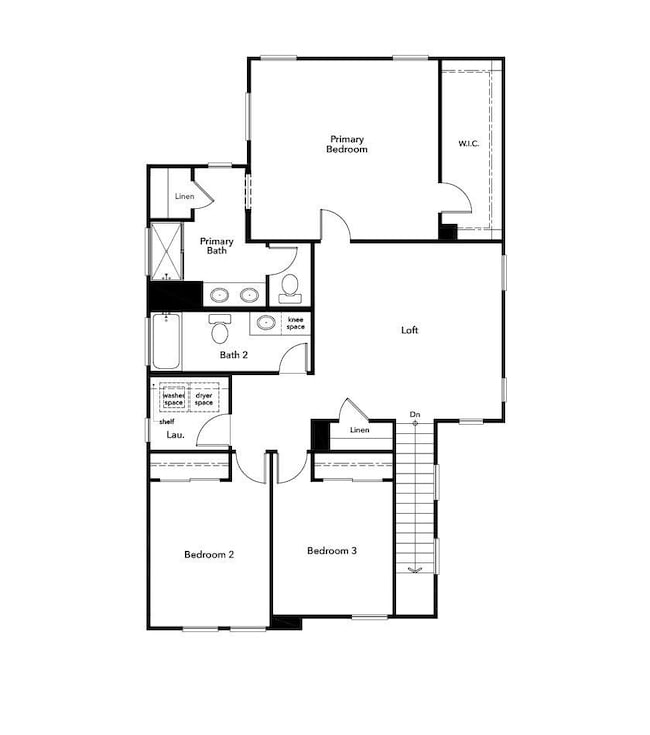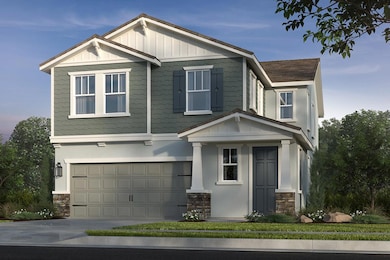8881 J Sheehan St Elk Grove, CA 95624
North East Elk Grove NeighborhoodEstimated payment $3,548/month
Highlights
- New Construction
- Solar Power System
- Quartz Countertops
- Ellen Feickert Elementary School Rated A-
- Great Room
- No HOA
About This Home
Homesite 09 at Hamilton Park- Discover the perfect combination of style, comfort, and convenience in this stunning two-story home at Hamilton Park. Offering 4 bedrooms, 3 baths, a versatile loft, and a downstairs bedroom with full bath, this thoughtfully designed floor plan is ideal for growing households or those who love to host. The entry welcomes you with an impressive 8-ft. front door with SmartKey® hardware, opening into a light-filled layout where the great room, kitchen, and dining area flow together effortlessly. The modern kitchen is both beautiful and functional, showcasing quartz countertops, stainless steel appliances, and a spacious design that overlooks the great room. A large sliding glass door extends the living space outdoors to your private backyard, perfect for weekend gatherings or quiet evenings. Upstairs, the primary suite offers a relaxing retreat with a generous walk-in closet and a spa-inspired bath featuring a dual-sink vanity, standing shower, and ample storage. The additional bedrooms and loft provide plenty of flexible space to fit your lifestylewhether you need a home office, game room, or guest area. Solar required, lease or purchase.
Listing Agent
KB HOME Sales-Northern California Inc License #02184250 Listed on: 10/01/2025
Home Details
Home Type
- Single Family
Est. Annual Taxes
- $4,457
Lot Details
- 3,112 Sq Ft Lot
- Landscaped
- Front Yard Sprinklers
Parking
- 2 Car Attached Garage
- Front Facing Garage
- Garage Door Opener
Home Design
- New Construction
- Slab Foundation
- Tile Roof
- Concrete Perimeter Foundation
- Stucco
Interior Spaces
- 2,111 Sq Ft Home
- 2-Story Property
- Great Room
- Family Room
- Combination Dining and Living Room
Kitchen
- Walk-In Pantry
- Kitchen Island
- Quartz Countertops
Flooring
- Carpet
- Vinyl
Bedrooms and Bathrooms
- 4 Bedrooms
- Secondary Bathroom Double Sinks
- Separate Shower
Laundry
- Laundry on upper level
- Washer and Dryer Hookup
Home Security
- Carbon Monoxide Detectors
- Fire and Smoke Detector
- Fire Sprinkler System
Eco-Friendly Details
- Solar Power System
Utilities
- Central Heating and Cooling System
- 220 Volts
- High Speed Internet
Community Details
- No Home Owners Association
- Built by KB Home
- Hamilton Park Subdivision, Plan 1885
Listing and Financial Details
- Assessor Parcel Number 116-1640-009-0000
Map
Home Values in the Area
Average Home Value in this Area
Tax History
| Year | Tax Paid | Tax Assessment Tax Assessment Total Assessment is a certain percentage of the fair market value that is determined by local assessors to be the total taxable value of land and additions on the property. | Land | Improvement |
|---|---|---|---|---|
| 2025 | $4,457 | $152,751 | $152,751 | -- |
| 2024 | $4,457 | $101,515 | $101,515 | -- |
| 2023 | $1,251 | $75,298 | $75,298 | -- |
Property History
| Date | Event | Price | List to Sale | Price per Sq Ft |
|---|---|---|---|---|
| 11/01/2025 11/01/25 | For Sale | $602,769 | -- | $286 / Sq Ft |
Source: MetroList
MLS Number: 225128001
APN: 116-1640-009
- 8877 J Sheehan St
- 8886 J Sheehan St
- Plan 1404 Modeled at Hamilton Park
- Plan 2111 Modeled at Hamilton Park
- Plan 2049 at Hamilton Park
- Plan 1885 at Hamilton Park
- 8905 J Sheehan St
- 8786 J Sheehan St
- 8821 J Sheehan St
- 8912 Brecon Way
- 8817 J Sheehan St
- 8890 Wheelton Rd
- 9040 Elk Grove Florin Rd
- 8879 Mandalay Way
- 8885 Springhurst Dr
- 8841 Freemark Way
- 8862 Starfall Way
- 8668 Gossamer Way
- 8770 Bottlebrush Ct
- 8738 Freesia Dr
- 8692 Shore Pine Ct
- 8584 Canyon Brook Way
- 9231 Elk Grove-Florin Rd
- 9243 Elk Grove Florin Rd
- 9241 Elk Grove Florin Rd
- 9411 Aizenberg Cir
- 4917 Aizenberg Cir
- 9161 Kneeland Ct
- 8277 Lake Willow Way
- 8361 Delicato Way
- 9404 Fox Den Ct
- 8414 Cassatt Way
- 8661 Elk Grove Blvd
- 8940 Eva Ave
- 8117 Sheldon Rd
- 9686 Railroad St
- 8429 Amber Vly Ln
- 9700 Railroad St
- 8617 Lodestone Cir
- 50 Seasmoke Place



