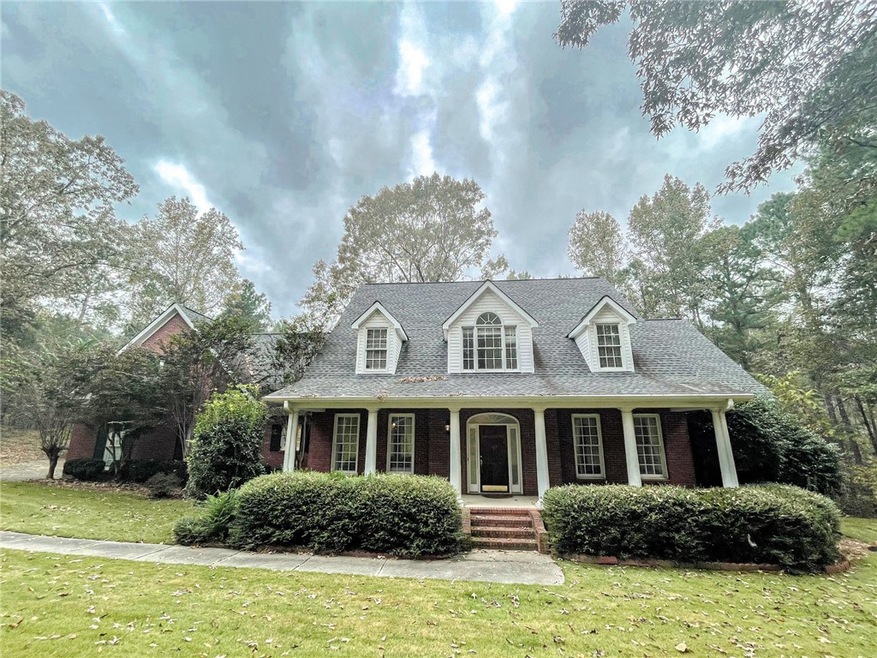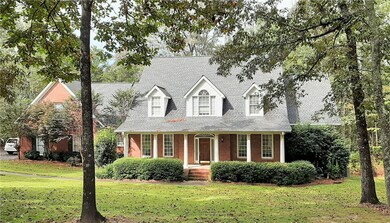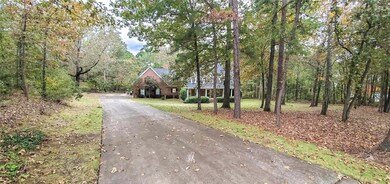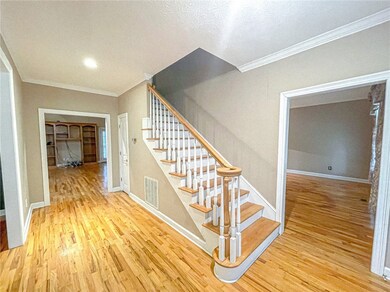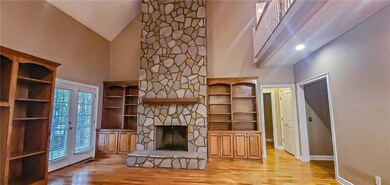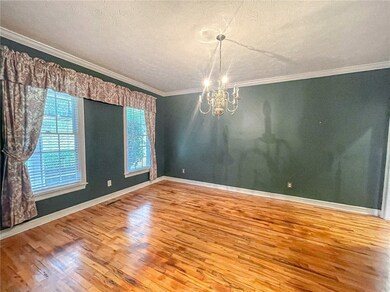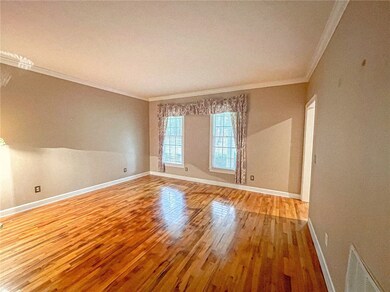
8882 Tara Ln Auburn, AL 36830
Highlights
- Deck
- Wooded Lot
- Attic
- Auburn Early Education Center Rated A
- Wood Flooring
- Community Pool
About This Home
As of November 2021All estate lots in this well-established subdivision, Belle Tara. 1.5 story home sits on ~3 acre wooded lot. Very secluded, quite, small community atmosphere, well-maintained community pool. Master bedroom on first level, three hall bedrooms upstairs and a well-lit office. One bedroom has a utility room attached. Yard has been well-maintained, beautiful lawn, storage shed in back, perfect for gardening tools. Oversized two-car garage (592 UnHtd Sq Ft) and screened-in porch (176 Sq ft) according to tax record. Bonus room over garage with built-in bar. Space for regulation pool table. HVAC for this area new 2021. Roof replaced 2017 by Superior Roofing 2017 according to owners.
Home Details
Home Type
- Single Family
Est. Annual Taxes
- $2,549
Year Built
- Built in 1997
Lot Details
- 3 Acre Lot
- Chain Link Fence
- Wooded Lot
Parking
- 2 Car Attached Garage
Home Design
- Brick Veneer
Interior Spaces
- 4,203 Sq Ft Home
- 1.5-Story Property
- Ceiling Fan
- Wood Burning Fireplace
- Formal Dining Room
- Crawl Space
- Washer and Dryer Hookup
- Attic
Kitchen
- Eat-In Kitchen
- Double Oven
- Electric Cooktop
- Dishwasher
- Kitchen Island
Flooring
- Wood
- Carpet
- Ceramic Tile
Bedrooms and Bathrooms
- 4 Bedrooms
Outdoor Features
- Deck
- Covered patio or porch
- Outdoor Storage
Schools
- Auburn Early Education/Ogletree Elementary And Middle School
Utilities
- Central Air
- Heat Pump System
- Underground Utilities
- Cable TV Available
Listing and Financial Details
- Assessor Parcel Number 18-05-22-0-000-035.000
Community Details
Overview
- Property has a Home Owners Association
- Association fees include common areas
- Belle Tara Subdivision
Recreation
- Community Pool
Ownership History
Purchase Details
Home Financials for this Owner
Home Financials are based on the most recent Mortgage that was taken out on this home.Similar Homes in Auburn, AL
Home Values in the Area
Average Home Value in this Area
Purchase History
| Date | Type | Sale Price | Title Company |
|---|---|---|---|
| Deed | $456,500 | -- |
Property History
| Date | Event | Price | Change | Sq Ft Price |
|---|---|---|---|---|
| 06/13/2024 06/13/24 | For Sale | $874,900 | +91.7% | $190 / Sq Ft |
| 11/30/2021 11/30/21 | Sold | $456,500 | -5.7% | $109 / Sq Ft |
| 10/31/2021 10/31/21 | Pending | -- | -- | -- |
| 10/25/2021 10/25/21 | For Sale | $484,000 | -- | $115 / Sq Ft |
Tax History Compared to Growth
Tax History
| Year | Tax Paid | Tax Assessment Tax Assessment Total Assessment is a certain percentage of the fair market value that is determined by local assessors to be the total taxable value of land and additions on the property. | Land | Improvement |
|---|---|---|---|---|
| 2024 | $3,362 | $124,500 | $22,800 | $101,700 |
| 2023 | $3,362 | $50,692 | $11,400 | $39,292 |
| 2022 | $2,537 | $47,960 | $0 | $0 |
| 2021 | $2,549 | $48,182 | $9,700 | $38,482 |
| 2020 | $2,549 | $48,182 | $9,700 | $38,482 |
| 2019 | $2,420 | $45,798 | $9,700 | $36,098 |
| 2018 | $2,310 | $43,760 | $0 | $0 |
| 2015 | $2,431 | $46,000 | $0 | $0 |
| 2014 | $2,431 | $46,000 | $0 | $0 |
Agents Affiliated with this Home
-
Ryan Roberts
R
Seller's Agent in 2024
Ryan Roberts
Berkshire Hathaway HomeServices
(334) 835-3074
-
MARTHA SHEPHERD
M
Seller's Agent in 2021
MARTHA SHEPHERD
THE KEY AGENCY
(334) 319-1553
10 Total Sales
-
Will Faulkner

Buyer's Agent in 2021
Will Faulkner
BERKSHIRE HATHAWAY HOMESERVICES
(334) 328-0005
69 Total Sales
Map
Source: Lee County Association of REALTORS®
MLS Number: 153958
APN: 18-05-22-0-000-035.000
- lot 20 Tara Ln
- 8429 Society Hill Rd
- 9020 Chapel Heights Dr
- Lot 3 Chapel Heights Dr
- Lot 9 Chapel Heights Dr
- 5001 Sand Hill Rd
- 8363 Oceola Ct
- 2562 Blackwood Ct
- 2369 Lee Road 47
- 0 Lee Road 391 Unit 170016
- 1401 Lee Road 47
- 2365 Springwood Dr
- 4560 Lee Road 27
- 337 Lee Road 852
- 4040 Glenwood Ct
- 2408 Pinewood Place
- 6804 Bramble Ln
- 130 Lee Road 717
- 6807 Bramble Ln
- 2228 Morgan Dr
