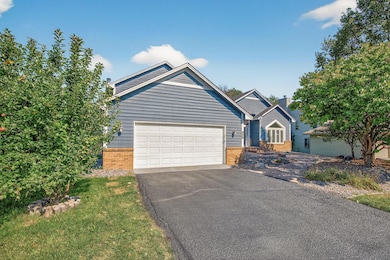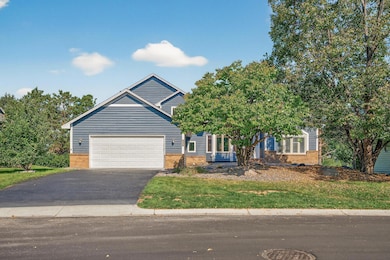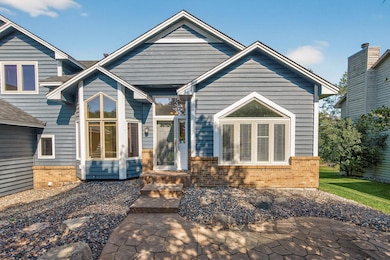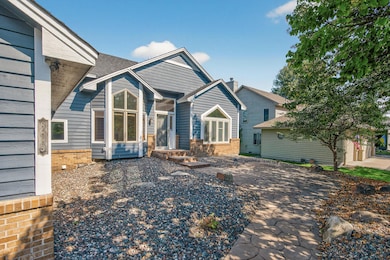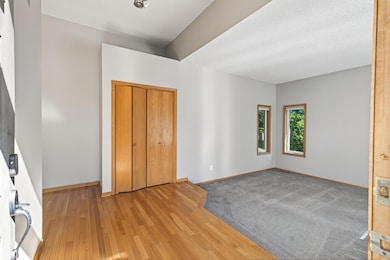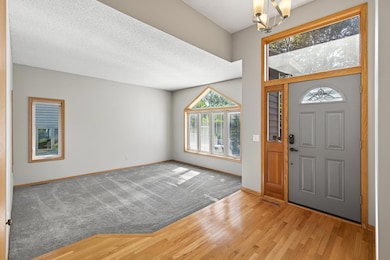
Estimated payment $3,153/month
Highlights
- 1 Fireplace
- 2 Car Attached Garage
- Forced Air Heating and Cooling System
- Fernbrook Elementary School Rated A-
- Living Room
- Dining Room
About This Home
Nestled in one of Maple Grove’s most desirable neighborhoods, this 4-bed, 3-bath, 2,985 sq ft home at 8883 Fountain Ln N is where memories come to life. Imagine preparing meals in the stunningly remodeled kitchen, featuring sleek granite countertops and stainless steel appliances—perfect for family dinners or weekend brunches.Fresh interior paint and plush new carpet create a bright, move-in-ready vibe, with updated windows bathing every room in natural light. The finished lower level offers endless possibilities: a cozy movie retreat, home gym, or future bedroom.Recent major updates deliver peace of mind: a newer roof (2019), fresh exterior paint, new water heater, water softener, and a brand-new sump pump with battery backup.
Set on a 0.26-acre lot, the fully fenced backyard is a private haven for kids, pets, or summer barbecues. Minutes from top-rated schools, scenic parks, tranquil lakes, vibrant shopping, and major highways, this home puts Maple Grove’s best at your doorsteps.
Home Details
Home Type
- Single Family
Est. Annual Taxes
- $6,160
Year Built
- Built in 1991
Lot Details
- 0.26 Acre Lot
- Lot Dimensions are 72x144x84x138
HOA Fees
- $26 Monthly HOA Fees
Parking
- 2 Car Attached Garage
Interior Spaces
- 2-Story Property
- 1 Fireplace
- Family Room
- Living Room
- Dining Room
Bedrooms and Bathrooms
- 4 Bedrooms
Finished Basement
- Sump Pump
- Drain
- Basement Window Egress
Utilities
- Forced Air Heating and Cooling System
Community Details
- Association fees include ground maintenance
- The Commons Of Weaver Lake Park Home Owners Associ Association, Phone Number (763) 416-0058
Listing and Financial Details
- Assessor Parcel Number 1711922310066
Map
Home Values in the Area
Average Home Value in this Area
Tax History
| Year | Tax Paid | Tax Assessment Tax Assessment Total Assessment is a certain percentage of the fair market value that is determined by local assessors to be the total taxable value of land and additions on the property. | Land | Improvement |
|---|---|---|---|---|
| 2024 | $6,160 | $505,400 | $109,600 | $395,800 |
| 2023 | $6,577 | $550,800 | $147,600 | $403,200 |
| 2022 | $4,959 | $505,200 | $90,700 | $414,500 |
| 2021 | $4,744 | $408,900 | $65,700 | $343,200 |
| 2020 | $5,041 | $386,400 | $54,000 | $332,400 |
| 2019 | $4,822 | $389,600 | $66,000 | $323,600 |
| 2018 | $4,894 | $354,400 | $44,000 | $310,400 |
| 2017 | $4,816 | $334,600 | $50,000 | $284,600 |
| 2016 | $4,869 | $333,600 | $65,000 | $268,600 |
| 2015 | $4,824 | $322,500 | $65,000 | $257,500 |
| 2014 | -- | $297,000 | $70,000 | $227,000 |
Property History
| Date | Event | Price | List to Sale | Price per Sq Ft |
|---|---|---|---|---|
| 11/03/2025 11/03/25 | Pending | -- | -- | -- |
| 10/10/2025 10/10/25 | Price Changed | $495,000 | -5.7% | $166 / Sq Ft |
| 10/02/2025 10/02/25 | For Sale | $525,000 | -- | $176 / Sq Ft |
Purchase History
| Date | Type | Sale Price | Title Company |
|---|---|---|---|
| Interfamily Deed Transfer | -- | Amrock Inc | |
| Warranty Deed | $312,500 | Burnet Title | |
| Warranty Deed | $235,000 | -- |
Mortgage History
| Date | Status | Loan Amount | Loan Type |
|---|---|---|---|
| Open | $256,145 | New Conventional | |
| Closed | $296,875 | Adjustable Rate Mortgage/ARM |
About the Listing Agent

Experienced and Professional Real Estate Agent for the twin cities area. Experienced in helping people with buying and selling homes in Minneapolis, St Paul, and the surrounding areas. You can be confident during all aspects of the real estate process that you will have experienced and reliable guidance.
Rowdheer is always available to offer your personal, one-on-one help with what some say is the biggest decision you will make in your life. If you have any questions, please do not
Rowdheer's Other Listings
Source: NorthstarMLS
MLS Number: 6796430
APN: 17-119-22-31-0066
- 8858 Comstock Ct
- 10145 Peony Ln N
- 10154 Peony Ln N
- 16955 Weaver Lake Dr
- 9138 Comstock Ln N Unit 204
- 9150 Comstock Ln N
- 9115 Archer Ln N
- 9190 Archer Ln N
- 8463 Zanzibar Ln N
- 17198 93rd Place N Unit 62
- 9126 Olive Ln N
- 9125 Olive Ln N
- 9260 Merrimac Ln N
- 9440 Jewel Ln N
- 9477 Jewel Ln N
- 7200 Comstock Ln N
- 9433 Jewel Ln N
- 8347 Zanzibar Ct N
- 9444 Kimberly Ln N
- 18141 87th Ave N

