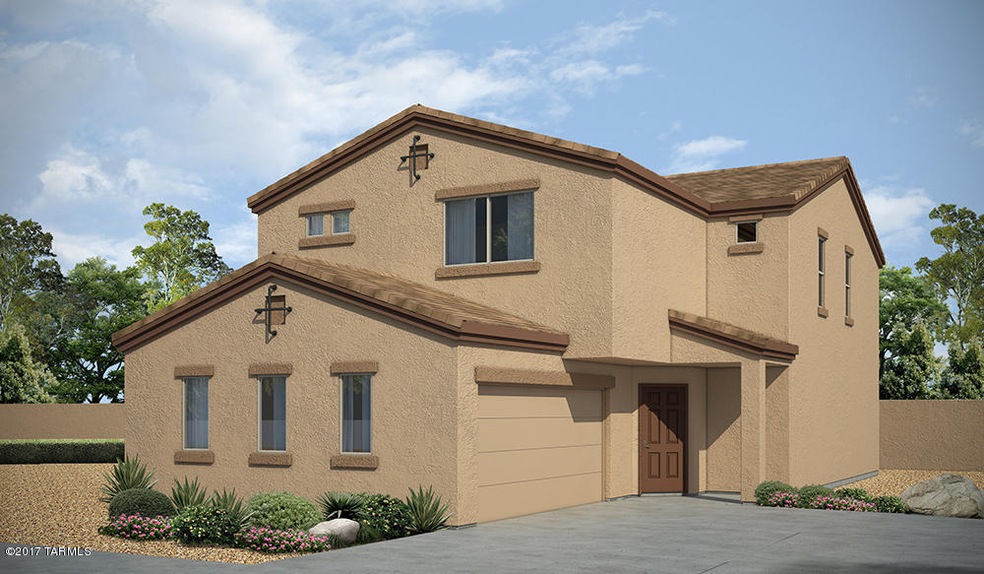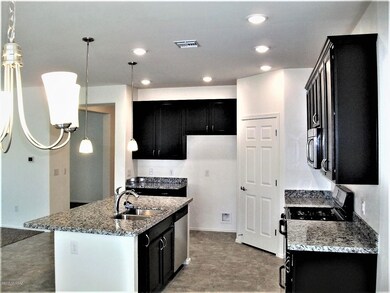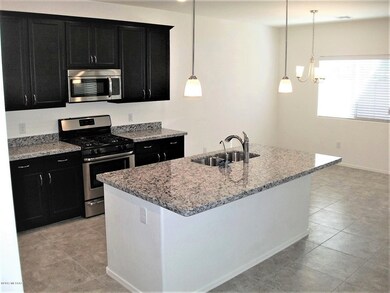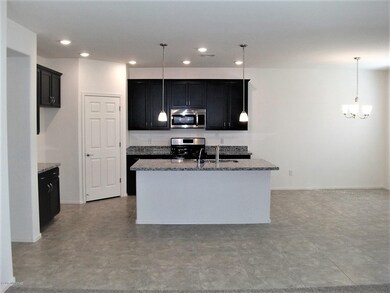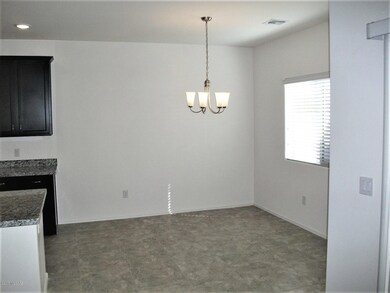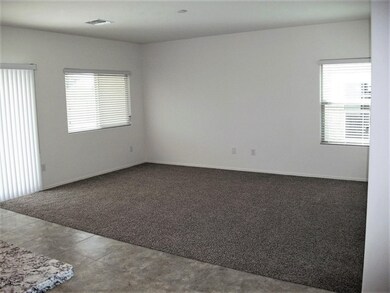
8884 E Abrams Loop Tucson, AZ 85710
Estes Park NeighborhoodHighlights
- Newly Remodeled
- Contemporary Architecture
- Great Room
- Reverse Osmosis System
- Loft
- Granite Countertops
About This Home
As of June 2018This stunning treasure offers you elegance & style! Featuring open great room, library downstairs and generous loft upstairs for comfy furniture or great home office! Inviting eat-in kitchen w/island /breakfast bar and dining area. Double Espresso Birch cabinets with 42'' uppers, Crown molding plus Granite slab kitchen counter tops, Stainless steel appliances, Lots of 18'x18' ceramic floor tile, upgraded carpet, beautiful pedestal sink. Spacious master suite with His & Her closets! Executive height cabinets and dual sinks in master AND hall bath! Covered Patio. Window blinds! Tankless water heater! Energy Star home! Minutes from shopping, schools and dining! Striking value, won't last long! Ready now - quick move in.
Last Agent to Sell the Property
Mary Lucas
DRH Properties Inc.
Last Buyer's Agent
Ritiek Rafi
Absolute Realty, LLC
Home Details
Home Type
- Single Family
Est. Annual Taxes
- $200
Year Built
- Built in 2017 | Newly Remodeled
Lot Details
- 4,008 Sq Ft Lot
- Lot Dimensions are 45 x 89
- Block Wall Fence
- Drip System Landscaping
- Landscaped with Trees
- Property is zoned Tucson - R2
HOA Fees
- $40 Monthly HOA Fees
Home Design
- Contemporary Architecture
- Frame With Stucco
- Tile Roof
Interior Spaces
- 2,311 Sq Ft Home
- 2-Story Property
- Double Pane Windows
- ENERGY STAR Qualified Windows with Low Emissivity
- Entrance Foyer
- Great Room
- Dining Room
- Library
- Loft
- Laundry Room
Kitchen
- Breakfast Bar
- Walk-In Pantry
- Gas Range
- Recirculated Exhaust Fan
- Dishwasher
- Stainless Steel Appliances
- Kitchen Island
- Granite Countertops
- Disposal
- Reverse Osmosis System
Flooring
- Carpet
- Ceramic Tile
Bedrooms and Bathrooms
- 4 Bedrooms
- Split Bedroom Floorplan
- Walk-In Closet
- Pedestal Sink
- Dual Vanity Sinks in Primary Bathroom
- Bathtub with Shower
- Shower Only
- Low Flow Shower
- Exhaust Fan In Bathroom
Parking
- 2 Car Garage
- Garage Door Opener
- Driveway
Accessible Home Design
- Doors with lever handles
- No Interior Steps
Schools
- Gale Elementary School
- Gridley Middle School
- Sahuaro High School
Utilities
- Forced Air Zoned Heating and Cooling System
- Heating System Uses Natural Gas
- Tankless Water Heater
- Natural Gas Water Heater
- Cable TV Available
Additional Features
- North or South Exposure
- Covered patio or porch
Community Details
Overview
- Built by D.R Horton
- Camino Seco Village Subdivision, Chester Floorplan
- The community has rules related to deed restrictions, no recreational vehicles or boats
Recreation
- Park
Ownership History
Purchase Details
Home Financials for this Owner
Home Financials are based on the most recent Mortgage that was taken out on this home.Purchase Details
Purchase Details
Map
Similar Homes in Tucson, AZ
Home Values in the Area
Average Home Value in this Area
Purchase History
| Date | Type | Sale Price | Title Company |
|---|---|---|---|
| Special Warranty Deed | $240,000 | Title Security Agency Llc | |
| Cash Sale Deed | $1,540,000 | Title Security Agency Llc | |
| Cash Sale Deed | $200,000 | Title Security Agency Llc |
Mortgage History
| Date | Status | Loan Amount | Loan Type |
|---|---|---|---|
| Open | $226,300 | New Conventional | |
| Closed | $228,000 | New Conventional |
Property History
| Date | Event | Price | Change | Sq Ft Price |
|---|---|---|---|---|
| 06/14/2018 06/14/18 | Rented | $1,595 | 0.0% | -- |
| 06/14/2018 06/14/18 | For Rent | $1,595 | 0.0% | -- |
| 06/11/2018 06/11/18 | Sold | $240,000 | 0.0% | $104 / Sq Ft |
| 05/12/2018 05/12/18 | Pending | -- | -- | -- |
| 06/21/2017 06/21/17 | For Sale | $240,000 | -- | $104 / Sq Ft |
Tax History
| Year | Tax Paid | Tax Assessment Tax Assessment Total Assessment is a certain percentage of the fair market value that is determined by local assessors to be the total taxable value of land and additions on the property. | Land | Improvement |
|---|---|---|---|---|
| 2024 | $3,265 | $27,208 | -- | -- |
| 2023 | $3,230 | $25,913 | $0 | $0 |
| 2022 | $3,215 | $24,679 | $0 | $0 |
| 2021 | $3,204 | $22,922 | $0 | $0 |
| 2020 | $3,204 | $22,922 | $0 | $0 |
| 2019 | $3,081 | $24,158 | $0 | $0 |
| 2018 | $588 | $3,554 | $0 | $0 |
| 2017 | $585 | $900 | $0 | $0 |
| 2016 | $200 | $1,200 | $0 | $0 |
| 2015 | $217 | $1,280 | $0 | $0 |
Source: MLS of Southern Arizona
MLS Number: 21716623
APN: 134-03-1180
- 8889 E Abrams Loop
- 8936 E Harborage Dr
- 1510 S Olympic Club Dr
- 1246 S Camino Seco
- 8552 E River Reserve Dr
- 9141 E Palm Tree Dr
- 8529 E River Reserve Dr
- 732 S Camino Seco
- 8538 E Seabury Ct
- 8620 E 24th St
- 625 S Woodstock Dr
- 1701 S Palm Springs Cir
- 1733 S Burning Tree Ave
- 8513 E 20th St
- 1621 S Camino Seco
- 933 S Elmerita Ave
- 8556 E Kenyon Dr
- 9323 E Old Spanish Trail
- 8441 E 24th St
- 924 S Elmerita Ave
