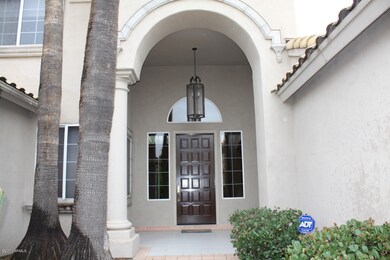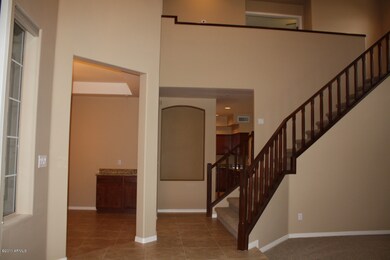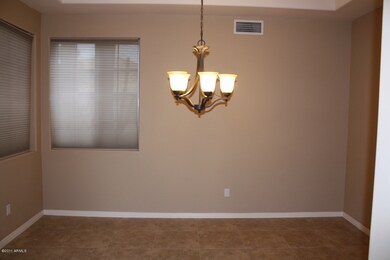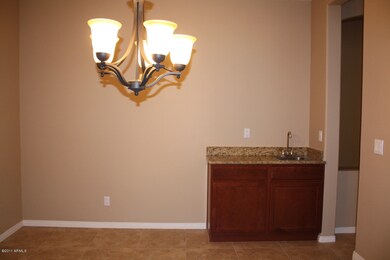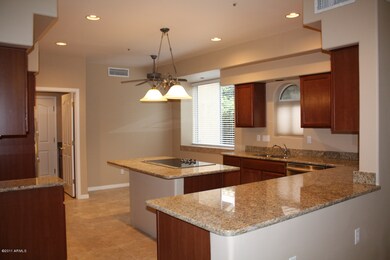
8885 E Pershing Ave Scottsdale, AZ 85260
Horizons NeighborhoodHighlights
- Heated Spa
- Vaulted Ceiling
- Granite Countertops
- Redfield Elementary School Rated A
- Corner Lot
- Covered patio or porch
About This Home
As of October 2024GORGEOUS VISTA PARC HM COMPLETE W/TOP TO BOTTOM REHAB!4BR+DEN,3 FULL BATHS!BRAND NEW CARPET,PAINT,& 20'' TILE THRU OUT!CHEF'S DELIGHT KITCHEN BOASTS BRAND NEW GRANITE COUNTERS, CUSTOM CABINETS,& TOP OF THE LINE STAINLESS APPLIANCES.FRML DIN RM INCLUDES WET BAR W/GRANITE COUNTER &STNLS SINK.PICTURESQUE WINDOWS OFFER VIEWS OF THE HTD POOL,SPA & BEAUTIFUL MATURE PALM & CITRUS TREES.BDRM 1 HAS PATIO EXIT & FULL BATH,ALSO W/ITS OWN EXIT!OTHER 2 DOWNSTAIRS BDRMS SHARE A JACK-N-JILL BATH; BOTH BATHS W/NEW CABINET/COUNTERS & FIXTURES!UPSTAIRS IS EXPANSIVE MASTER BR & BATH,+DEN/OFC/MASTER RETREAT!MASTER BATH W/ ALL NEW GRANITE COUNTERS,NEW CABINETS,DBL SINKS,VANITY,SEP SHOWER,HUGE SOAKING TUB,& MIRRORED WALK-IN CLOSET.PRIVATE RESORT STYLE BACKYARD W/COVERED PATIO.
Home Details
Home Type
- Single Family
Est. Annual Taxes
- $3,164
Year Built
- Built in 1992
Lot Details
- Desert faces the front and back of the property
- Block Wall Fence
- Desert Landscape
- Corner Lot
Parking
- 3 Car Garage
Home Design
- Wood Frame Construction
- Tile Roof
- Stucco
Interior Spaces
- 2,910 Sq Ft Home
- Wet Bar
- Vaulted Ceiling
- Fireplace
- Family Room
- Formal Dining Room
Kitchen
- Eat-In Kitchen
- Breakfast Bar
- Built-In Double Oven
- Electric Cooktop
- Dishwasher
- Kitchen Island
- Granite Countertops
- Disposal
Flooring
- Carpet
- Tile
Bedrooms and Bathrooms
- 4 Bedrooms
- Primary Bedroom Upstairs
- Walk-In Closet
- Primary Bathroom is a Full Bathroom
- Dual Vanity Sinks in Primary Bathroom
- Separate Shower in Primary Bathroom
Laundry
- Laundry in unit
- Dryer
- Washer
Home Security
- Security System Owned
- Intercom
Pool
- Heated Spa
- Heated Pool
Schools
- Zuni Hills Elementary School
- Desert Canyon Elementary Middle School
- Desert Mountain Elementary High School
Utilities
- Refrigerated Cooling System
- Zoned Heating
- High Speed Internet
- Cable TV Available
Additional Features
- North or South Exposure
- Covered patio or porch
Community Details
- $2,471 per year Dock Fee
- Association fees include common area maintenance
- Built by Monterey Homes
- San Tropez
Ownership History
Purchase Details
Home Financials for this Owner
Home Financials are based on the most recent Mortgage that was taken out on this home.Purchase Details
Home Financials for this Owner
Home Financials are based on the most recent Mortgage that was taken out on this home.Purchase Details
Home Financials for this Owner
Home Financials are based on the most recent Mortgage that was taken out on this home.Purchase Details
Home Financials for this Owner
Home Financials are based on the most recent Mortgage that was taken out on this home.Purchase Details
Purchase Details
Purchase Details
Home Financials for this Owner
Home Financials are based on the most recent Mortgage that was taken out on this home.Purchase Details
Home Financials for this Owner
Home Financials are based on the most recent Mortgage that was taken out on this home.Similar Homes in Scottsdale, AZ
Home Values in the Area
Average Home Value in this Area
Purchase History
| Date | Type | Sale Price | Title Company |
|---|---|---|---|
| Warranty Deed | $994,000 | Navi Title Agency | |
| Cash Sale Deed | $555,000 | Empire West Title Agency | |
| Warranty Deed | $535,000 | Empire West Title Agency | |
| Warranty Deed | $405,000 | Fidelity Natl Title Agency I | |
| Trustee Deed | $326,000 | None Available | |
| Warranty Deed | -- | -- | |
| Interfamily Deed Transfer | -- | Chicago Title Insurance Co | |
| Warranty Deed | $350,000 | Fidelity National Title |
Mortgage History
| Date | Status | Loan Amount | Loan Type |
|---|---|---|---|
| Open | $745,000 | New Conventional | |
| Previous Owner | $418,000 | New Conventional | |
| Previous Owner | $324,000 | New Conventional | |
| Previous Owner | $246,400 | Credit Line Revolving | |
| Previous Owner | $72,750 | Credit Line Revolving | |
| Previous Owner | $363,750 | New Conventional | |
| Previous Owner | $30,000 | Unknown | |
| Previous Owner | $275,000 | New Conventional |
Property History
| Date | Event | Price | Change | Sq Ft Price |
|---|---|---|---|---|
| 10/04/2024 10/04/24 | Sold | $999,000 | 0.0% | $350 / Sq Ft |
| 09/10/2024 09/10/24 | Pending | -- | -- | -- |
| 09/05/2024 09/05/24 | For Sale | $999,000 | +80.0% | $350 / Sq Ft |
| 02/28/2017 02/28/17 | Sold | $555,000 | -5.1% | $185 / Sq Ft |
| 01/01/2017 01/01/17 | For Sale | $584,900 | +5.4% | $195 / Sq Ft |
| 12/31/2016 12/31/16 | Off Market | $555,000 | -- | -- |
| 07/25/2016 07/25/16 | Price Changed | $584,900 | -2.4% | $195 / Sq Ft |
| 04/01/2016 04/01/16 | For Sale | $599,000 | +12.0% | $199 / Sq Ft |
| 04/30/2014 04/30/14 | Sold | $535,000 | -3.6% | $184 / Sq Ft |
| 03/25/2014 03/25/14 | Pending | -- | -- | -- |
| 03/04/2014 03/04/14 | For Sale | $555,000 | +37.0% | $191 / Sq Ft |
| 04/19/2012 04/19/12 | Sold | $405,000 | -3.3% | $139 / Sq Ft |
| 03/06/2012 03/06/12 | Pending | -- | -- | -- |
| 02/27/2012 02/27/12 | For Sale | $419,000 | +3.5% | $144 / Sq Ft |
| 02/11/2012 02/11/12 | Off Market | $405,000 | -- | -- |
| 02/06/2012 02/06/12 | Pending | -- | -- | -- |
| 01/23/2012 01/23/12 | For Sale | $419,000 | 0.0% | $144 / Sq Ft |
| 01/20/2012 01/20/12 | Pending | -- | -- | -- |
| 01/10/2012 01/10/12 | Price Changed | $419,000 | -4.6% | $144 / Sq Ft |
| 12/12/2011 12/12/11 | For Sale | $439,000 | -- | $151 / Sq Ft |
Tax History Compared to Growth
Tax History
| Year | Tax Paid | Tax Assessment Tax Assessment Total Assessment is a certain percentage of the fair market value that is determined by local assessors to be the total taxable value of land and additions on the property. | Land | Improvement |
|---|---|---|---|---|
| 2025 | $3,164 | $54,880 | -- | -- |
| 2024 | $3,093 | $52,266 | -- | -- |
| 2023 | $3,093 | $66,260 | $13,250 | $53,010 |
| 2022 | $2,936 | $51,820 | $10,360 | $41,460 |
| 2021 | $3,185 | $48,030 | $9,600 | $38,430 |
| 2020 | $3,157 | $45,500 | $9,100 | $36,400 |
| 2019 | $3,067 | $43,720 | $8,740 | $34,980 |
| 2018 | $2,997 | $42,010 | $8,400 | $33,610 |
| 2017 | $2,828 | $42,020 | $8,400 | $33,620 |
| 2016 | $2,774 | $40,520 | $8,100 | $32,420 |
| 2015 | $2,665 | $38,520 | $7,700 | $30,820 |
Agents Affiliated with this Home
-
H
Seller's Agent in 2024
Haley Rowley
HomeSmart
(602) 553-4400
-

Seller Co-Listing Agent in 2024
Jessica Orozco
HomeSmart
(480) 206-8099
-
Kimberly Mudd
K
Buyer's Agent in 2024
Kimberly Mudd
Sound Realty
(480) 307-1988
1 in this area
41 Total Sales
-
N
Seller's Agent in 2017
Nick Bardyga
Sterling Fine Properties
-
Greg Remmers

Seller's Agent in 2014
Greg Remmers
RE/MAX
(480) 381-1638
1 in this area
7 Total Sales
-
Bridgette St. Hilaire

Seller Co-Listing Agent in 2014
Bridgette St. Hilaire
HomeSmart
(480) 375-5817
1 in this area
24 Total Sales
Map
Source: Arizona Regional Multiple Listing Service (ARMLS)
MLS Number: 4688369
APN: 217-41-342
- 8861 E Sutton Dr
- 9012 E Sutton Dr
- 13250 N 90th Way
- 8807 E Dahlia Dr
- 9144 E Pershing Ave
- 9100 E Captain Dreyfus Ave
- 8644 E Sweetwater Ave
- 9014 E Sharon Dr
- 8977 E Ludlow Dr
- 13533 N 91st Way
- 8935 E Larkspur Dr
- 13593 N 91st Way
- 8924 E Charter Oak Dr
- 8879 E Friess Dr
- 8603 E Aster Dr
- 8689 E Windrose Dr
- 9085 E Windrose Dr
- 8575 E Sharon Dr
- 9285 E Sutton Dr
- 8515 E Sutton Dr

