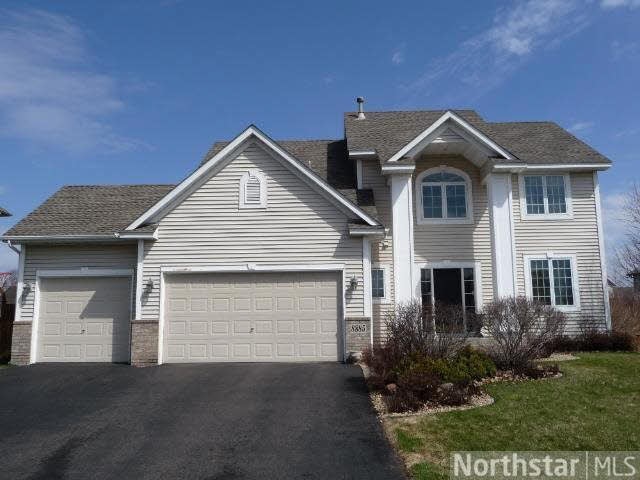
8885 Jody Cir S Cottage Grove, MN 55016
Highlights
- Deck
- Bathroom on Main Level
- Dining Room
- 3 Car Attached Garage
- Forced Air Heating and Cooling System
- Gas Fireplace
About This Home
As of May 2014Beautiful 5 bedroom, 3 bath Kingsborough built home with many custom features, tremendous mater suite, fenced yard and much more.
Last Agent to Sell the Property
Michael Smith
RE/MAX Results Listed on: 05/01/2014
Last Buyer's Agent
Kris Jensen
Keller Williams Premier Realty
Home Details
Home Type
- Single Family
Est. Annual Taxes
- $3,824
Year Built
- Built in 2000
Lot Details
- 0.33 Acre Lot
- Irregular Lot
- Few Trees
Home Design
- Asphalt Shingled Roof
- Vinyl Siding
Interior Spaces
- 2-Story Property
- Gas Fireplace
- Dining Room
- Basement Fills Entire Space Under The House
- Dryer
Kitchen
- Range
- Dishwasher
- Disposal
Bedrooms and Bathrooms
- 5 Bedrooms
- Primary Bathroom is a Full Bathroom
- Bathroom on Main Level
Parking
- 3 Car Attached Garage
- Driveway
Additional Features
- Deck
- Forced Air Heating and Cooling System
Listing and Financial Details
- Assessor Parcel Number 1502721420096
Ownership History
Purchase Details
Home Financials for this Owner
Home Financials are based on the most recent Mortgage that was taken out on this home.Purchase Details
Similar Homes in Cottage Grove, MN
Home Values in the Area
Average Home Value in this Area
Purchase History
| Date | Type | Sale Price | Title Company |
|---|---|---|---|
| Warranty Deed | $321,600 | Executive Title Inc | |
| Warranty Deed | $226,602 | -- | |
| Warranty Deed | $38,900 | -- |
Mortgage History
| Date | Status | Loan Amount | Loan Type |
|---|---|---|---|
| Open | $250,000 | New Conventional | |
| Closed | $274,000 | New Conventional | |
| Previous Owner | $285,808 | New Conventional | |
| Previous Owner | $20,000 | Credit Line Revolving | |
| Previous Owner | $286,000 | New Conventional | |
| Previous Owner | $53,029 | Unknown |
Property History
| Date | Event | Price | Change | Sq Ft Price |
|---|---|---|---|---|
| 07/28/2025 07/28/25 | Pending | -- | -- | -- |
| 07/21/2025 07/21/25 | For Sale | $499,995 | +55.5% | $163 / Sq Ft |
| 05/30/2014 05/30/14 | Sold | $321,600 | -0.7% | $105 / Sq Ft |
| 05/02/2014 05/02/14 | Pending | -- | -- | -- |
| 05/01/2014 05/01/14 | For Sale | $324,000 | -- | $106 / Sq Ft |
Tax History Compared to Growth
Tax History
| Year | Tax Paid | Tax Assessment Tax Assessment Total Assessment is a certain percentage of the fair market value that is determined by local assessors to be the total taxable value of land and additions on the property. | Land | Improvement |
|---|---|---|---|---|
| 2024 | $6,074 | $452,600 | $100,000 | $352,600 |
| 2023 | $6,074 | $467,100 | $125,000 | $342,100 |
| 2022 | $5,234 | $426,100 | $107,500 | $318,600 |
| 2021 | $4,926 | $356,900 | $89,300 | $267,600 |
| 2020 | $4,800 | $363,600 | $102,500 | $261,100 |
| 2019 | $4,680 | $344,800 | $80,000 | $264,800 |
| 2018 | $4,738 | $328,600 | $80,000 | $248,600 |
| 2017 | $4,490 | $317,600 | $80,000 | $237,600 |
| 2016 | $4,612 | $314,700 | $80,000 | $234,700 |
| 2015 | $4,006 | $295,100 | $71,600 | $223,500 |
| 2013 | -- | $263,700 | $55,900 | $207,800 |
Agents Affiliated with this Home
-
Michael Smith

Seller's Agent in 2025
Michael Smith
RE/MAX Results
(651) 402-0835
50 in this area
159 Total Sales
-
Rachel Blinsmon

Seller Co-Listing Agent in 2025
Rachel Blinsmon
RE/MAX Results
(651) 491-8712
7 in this area
64 Total Sales
-
Iaong Yang

Buyer's Agent in 2025
Iaong Yang
Home Sellers
(651) 269-5493
1 in this area
81 Total Sales
-
K
Buyer's Agent in 2014
Kris Jensen
Keller Williams Premier Realty
Map
Source: REALTOR® Association of Southern Minnesota
MLS Number: 4610671
APN: 15-027-21-42-0096
- 9714 Hillside Trail S
- 8840 Jorgensen Ave S
- 8852 Jorgensen Ave S
- 8864 Jorgensen Ave S
- 8963 Joliet Ave S
- The Bryant II Plan at Ravine Crossing
- The Rushmore Plan at Ravine Crossing
- The Cameron II Plan at Ravine Crossing
- The Finnegan Plan at Ravine Crossing
- 8851 Jorgensen Ave S
- 8863 Jorgensen Ave S
- 8515 Jorgensen Ave S
- 8689 Jenner Ln S
- 8813 Jules Ave S
- 9899 89th St S
- 8458 Jergen Ave S
- 8298 Jody Ln S
- 8234 Jewel Ave S
- 9103 Jasmine Ave S
- 8083 Johansen Ave S
