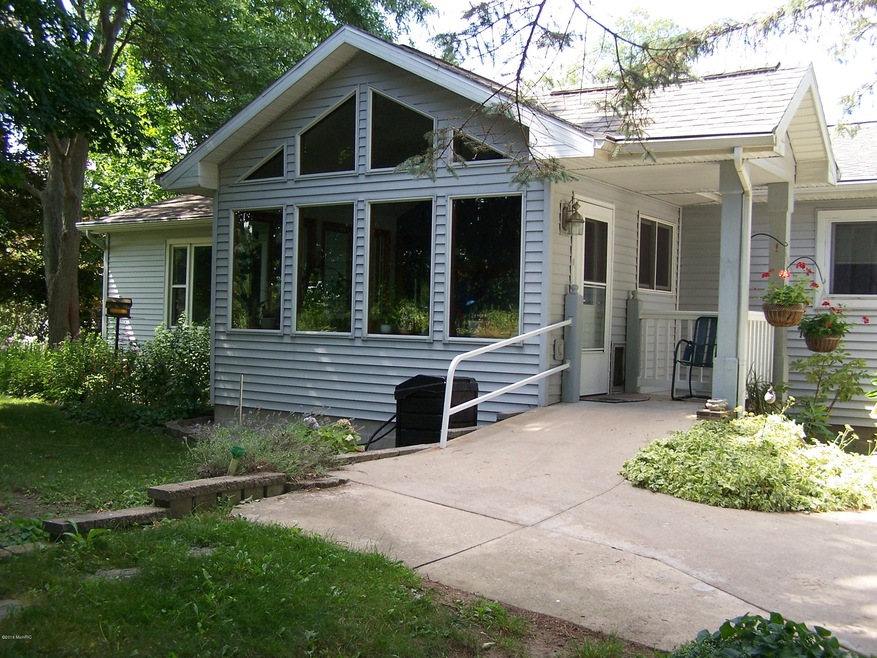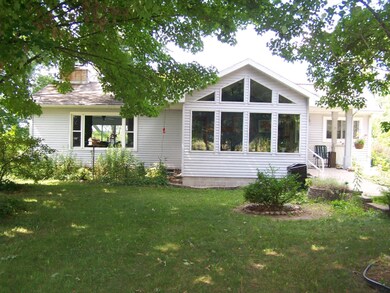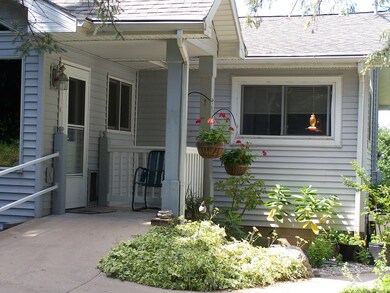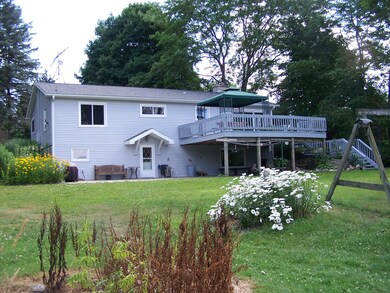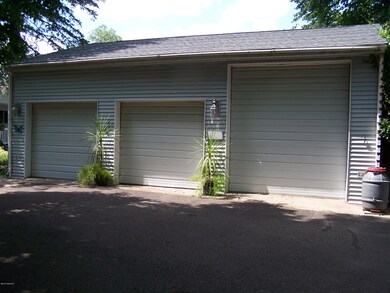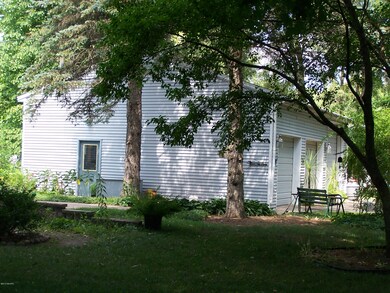
8885 W 32nd St Fremont, MI 49412
Estimated Value: $413,000 - $474,000
Highlights
- Private Waterfront
- Docks
- Wooded Lot
- Pathfinder Elementary School Rated A-
- Deck
- 3 Car Detached Garage
About This Home
As of April 2017Shhhh...the fishing is great! Wonderful lake-front retreat in Fremont schools! Stunning home with breathtaking frontage and view! Large ranch style home features 3 bedrooms (possibly 5), 2 baths, four seasons room and has a full walkout basement. Spacious open floor plan ideal for a large family or entertaining. A fireplace in the living room and a wood stove in the basement family room to take the chill off on those cold snowy days. Also included is a second kitchen in the basement walkout level. Large deck (18x24) overlooking back yard and lake. Explore the property with its gorgeous landscaping! Large 3-plus detached garage (32x36) with high ceilings (for camper/boat) is insulated and has a wood stove. Like every good fishing spot, it won’t be a secret for long...so call soon!
Home Details
Home Type
- Single Family
Est. Annual Taxes
- $3,147
Year Built
- Built in 1970
Lot Details
- 3.3 Acre Lot
- Lot Dimensions are 200 x 571 x 283 x 661
- Private Waterfront
- 283 Feet of Waterfront
- Decorative Fence
- Shrub
- Level Lot
- Wooded Lot
- Garden
Parking
- 3 Car Detached Garage
- Garage Door Opener
Home Design
- Composition Roof
- Vinyl Siding
Interior Spaces
- 2,961 Sq Ft Home
- 1-Story Property
- Wood Burning Fireplace
- Insulated Windows
- Garden Windows
- Window Screens
- Living Room with Fireplace
- Dining Area
- Water Views
Kitchen
- Built-In Oven
- Stove
- Cooktop
- Dishwasher
Bedrooms and Bathrooms
- 3 Main Level Bedrooms
- 2 Full Bathrooms
Laundry
- Laundry on main level
- Dryer
- Washer
Basement
- Walk-Out Basement
- Basement Fills Entire Space Under The House
Outdoor Features
- Water Access
- Docks
- Deck
- Shed
- Storage Shed
- Play Equipment
Utilities
- Baseboard Heating
- Well
- Electric Water Heater
- Septic System
- Phone Available
Ownership History
Purchase Details
Home Financials for this Owner
Home Financials are based on the most recent Mortgage that was taken out on this home.Purchase Details
Purchase Details
Similar Homes in Fremont, MI
Home Values in the Area
Average Home Value in this Area
Purchase History
| Date | Buyer | Sale Price | Title Company |
|---|---|---|---|
| Gilliland Karla | $195,000 | -- | |
| Daly Sharon M | -- | -- | |
| Daly Sharon M | -- | -- |
Property History
| Date | Event | Price | Change | Sq Ft Price |
|---|---|---|---|---|
| 04/11/2017 04/11/17 | Sold | $195,000 | -18.8% | $66 / Sq Ft |
| 03/18/2017 03/18/17 | Pending | -- | -- | -- |
| 07/22/2016 07/22/16 | For Sale | $240,000 | -- | $81 / Sq Ft |
Tax History Compared to Growth
Tax History
| Year | Tax Paid | Tax Assessment Tax Assessment Total Assessment is a certain percentage of the fair market value that is determined by local assessors to be the total taxable value of land and additions on the property. | Land | Improvement |
|---|---|---|---|---|
| 2024 | $17 | $169,100 | $0 | $0 |
| 2023 | $1,599 | $150,100 | $0 | $0 |
| 2022 | $4,831 | $141,900 | $0 | $0 |
| 2021 | $4,751 | $130,200 | $0 | $0 |
| 2020 | $3,957 | $130,200 | $0 | $0 |
| 2019 | $3,596 | $121,700 | $0 | $0 |
| 2018 | $3,495 | $105,400 | $0 | $0 |
| 2017 | $3,565 | $120,800 | $0 | $0 |
| 2016 | $3,203 | $119,600 | $0 | $0 |
| 2015 | -- | $118,900 | $0 | $0 |
| 2014 | -- | $109,500 | $0 | $0 |
Agents Affiliated with this Home
-
Greg Bush
G
Seller's Agent in 2017
Greg Bush
Greenridge Realty White Lake
(231) 557-1495
178 Total Sales
-
Bradley Alexander

Buyer's Agent in 2017
Bradley Alexander
Greenridge Realty Inc
(231) 740-1806
63 Total Sales
Map
Source: Southwestern Michigan Association of REALTORS®
MLS Number: 16037794
APN: 13-19-400-009
- 7253 Skeels Rd
- 8470 Skeels Rd
- 701 Peach Ln
- 1305 Pineview Ln
- 504 Country View Ln
- 945 Valley Ave
- 1215 Castle Dr Unit 38
- 6021 S Fitzgerald Ave
- 222 N Stone Rd
- 887 Rex St
- 834 N Michigan St
- 26 N Linden Ave
- 219 W Main St
- 13 Fremont Ave
- 28 Fremont Ave
- 841 N Weaver Ave
- 206 W 44th St
- 6861 E Meinert Rd
- 209 S Lake Dr
- 134 W Sheridan St
- 8885 W 32nd St
- 8853 W 32nd St
- 8917 W 32nd St
- 8937 W 32nd St
- 8807 W 32nd St
- 3079 S Spring Dr
- 8975 W 32nd St
- 3065 S Spring Dr
- 8985 W 32nd St
- 3053 S Spring Dr
- 3039 S Spring Dr
- 3039 S Spring Dr
- 3038 S Spring Dr
- 3038 Spring St
- 9035 W 32nd St
- 3023 S Spring Dr
- 8632 W 32nd St
- 9081 W 32nd St
- 8842 Elm St
- 8842 Elm St
