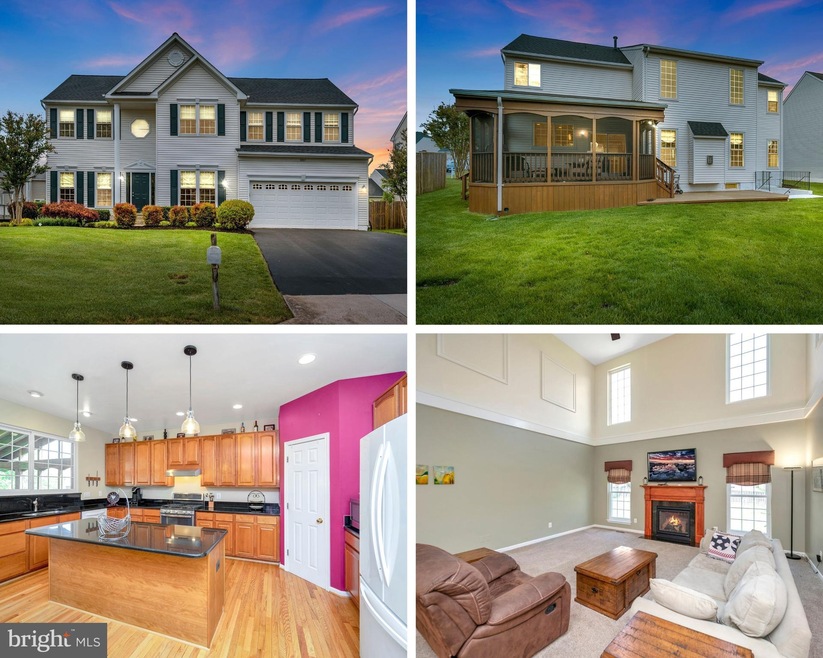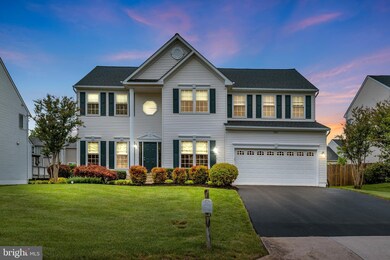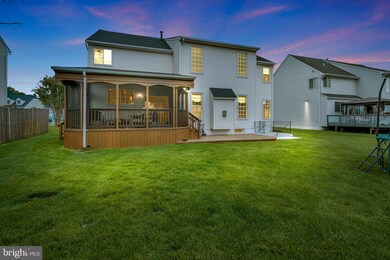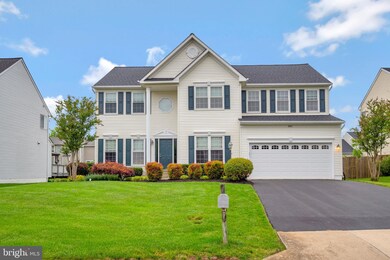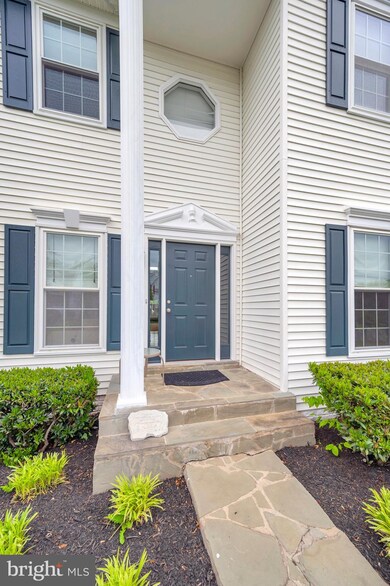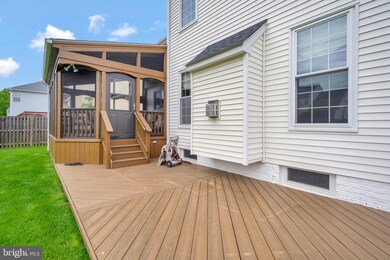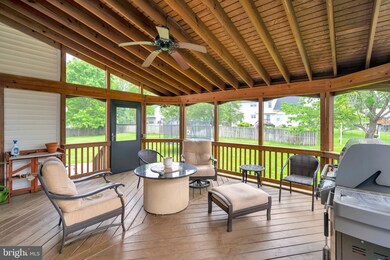
8885 Whitchurch Ct Bristow, VA 20136
Linton Hall NeighborhoodHighlights
- Open Floorplan
- Recreation Room
- Wood Flooring
- Gainesville Middle School Rated A-
- Traditional Architecture
- 1 Fireplace
About This Home
As of June 2024Beautiful home in highly desired Sheffield Manor is being offered for sale for the first time! This 4-bedroom, 3.5 bath beauty offers 3 finished floors on a cul-de-sac. Main level boasts an open concept kitchen and den area with 2 story ceilings and gas fireplace. There is a separate dining, living area, and half bath. There is also a private study/ office that is perfect for those that work from home. Kitchen has plenty of space for cooking and entertaining with cherry cabinets, granite counter tops and gas range. Off the kitchen, you have a beautiful screen porch area deck that is perfect for entertaining, relaxing, or enjoying coffee to start your day. Upstairs has 3 large bedrooms with walk in closets and full bath, laundry, and massive master suite. The master suit offers vaulted ceilings, walk in closet, and master bath with separate tub and shower. Lower finished walkout basement completes the home with a bar area with tile floor durable luxury vinyl plank in the rest of the basement. Large storage area and full bath. 2 car garage with insulated garage door. Irrigation system for the lush green lawn. Flat and nice sized back yard for the area (trampoline has been removed). Seller does not need rent back or delayed closing. Located in the new Gainesville High School district. Minutes from shopping, 66, 29, VRE, and commuter lots!
Last Agent to Sell the Property
NEXTHOME BLUE HERON REALTY GROUP Listed on: 06/14/2021

Home Details
Home Type
- Single Family
Est. Annual Taxes
- $6,076
Year Built
- Built in 1998
Lot Details
- 0.25 Acre Lot
- Sprinkler System
- Property is in excellent condition
- Property is zoned R4
HOA Fees
- $72 Monthly HOA Fees
Parking
- 2 Car Direct Access Garage
- 4 Driveway Spaces
- Front Facing Garage
Home Design
- Traditional Architecture
- Architectural Shingle Roof
Interior Spaces
- Property has 3 Levels
- Open Floorplan
- Bar
- Crown Molding
- Ceiling Fan
- 1 Fireplace
- Window Treatments
- Family Room Off Kitchen
- Combination Kitchen and Living
- Formal Dining Room
- Den
- Recreation Room
- Game Room
- Screened Porch
- Utility Room
- Finished Basement
Kitchen
- Breakfast Room
- Kitchen Island
- Upgraded Countertops
Flooring
- Wood
- Carpet
- Ceramic Tile
Bedrooms and Bathrooms
- 4 Bedrooms
- En-Suite Primary Bedroom
- Walk-In Closet
- Bathtub with Shower
- Walk-in Shower
Laundry
- Laundry Room
- Laundry on upper level
Outdoor Features
- Exterior Lighting
Schools
- Chris Yung Elementary School
- Gainesville Middle School
Utilities
- Central Heating and Cooling System
- Heat Pump System
- Underground Utilities
- Natural Gas Water Heater
- Phone Connected
- Cable TV Available
Community Details
- Sequoia Management HOA, Phone Number (703) 803-9641
- Sheffield Manor Subdivision
Listing and Financial Details
- Tax Lot 16
- Assessor Parcel Number 7596-02-0587
Ownership History
Purchase Details
Home Financials for this Owner
Home Financials are based on the most recent Mortgage that was taken out on this home.Purchase Details
Home Financials for this Owner
Home Financials are based on the most recent Mortgage that was taken out on this home.Purchase Details
Purchase Details
Purchase Details
Home Financials for this Owner
Home Financials are based on the most recent Mortgage that was taken out on this home.Purchase Details
Home Financials for this Owner
Home Financials are based on the most recent Mortgage that was taken out on this home.Similar Homes in the area
Home Values in the Area
Average Home Value in this Area
Purchase History
| Date | Type | Sale Price | Title Company |
|---|---|---|---|
| Deed | $821,000 | Chicago Title | |
| Deed | $680,000 | Wmt Title | |
| Interfamily Deed Transfer | -- | None Available | |
| Interfamily Deed Transfer | -- | None Available | |
| Deed | $252,000 | -- | |
| Deed | $223,665 | -- |
Mortgage History
| Date | Status | Loan Amount | Loan Type |
|---|---|---|---|
| Open | $615,750 | New Conventional | |
| Previous Owner | $57,965 | Credit Line Revolving | |
| Previous Owner | $680,000 | VA | |
| Previous Owner | $292,750 | VA | |
| Previous Owner | $79,000 | Credit Line Revolving | |
| Previous Owner | $300,000 | VA | |
| Previous Owner | $85,000 | Credit Line Revolving | |
| Previous Owner | $291,300 | Unknown | |
| Previous Owner | $283,500 | Adjustable Rate Mortgage/ARM | |
| Previous Owner | $201,600 | No Value Available | |
| Previous Owner | $181,850 | No Value Available |
Property History
| Date | Event | Price | Change | Sq Ft Price |
|---|---|---|---|---|
| 06/07/2024 06/07/24 | Sold | $821,000 | +9.5% | $206 / Sq Ft |
| 05/13/2024 05/13/24 | Pending | -- | -- | -- |
| 05/09/2024 05/09/24 | For Sale | $749,900 | +10.3% | $189 / Sq Ft |
| 07/27/2021 07/27/21 | Sold | $680,000 | +3.5% | $159 / Sq Ft |
| 06/20/2021 06/20/21 | Pending | -- | -- | -- |
| 06/14/2021 06/14/21 | For Sale | $656,900 | -- | $154 / Sq Ft |
Tax History Compared to Growth
Tax History
| Year | Tax Paid | Tax Assessment Tax Assessment Total Assessment is a certain percentage of the fair market value that is determined by local assessors to be the total taxable value of land and additions on the property. | Land | Improvement |
|---|---|---|---|---|
| 2024 | $6,981 | $702,000 | $210,300 | $491,700 |
| 2023 | $6,827 | $656,100 | $170,500 | $485,600 |
| 2022 | $6,868 | $609,800 | $170,500 | $439,300 |
| 2021 | $6,382 | $523,800 | $123,800 | $400,000 |
| 2020 | $7,660 | $494,200 | $123,800 | $370,400 |
| 2019 | $7,152 | $461,400 | $123,800 | $337,600 |
| 2018 | $5,465 | $452,600 | $123,800 | $328,800 |
| 2017 | $5,409 | $439,200 | $123,800 | $315,400 |
| 2016 | $5,383 | $441,300 | $123,800 | $317,500 |
| 2015 | $5,274 | $439,200 | $123,500 | $315,700 |
| 2014 | $5,274 | $423,000 | $119,100 | $303,900 |
Agents Affiliated with this Home
-
Matt Megel

Seller's Agent in 2024
Matt Megel
EXP Realty, LLC
(703) 863-1792
4 in this area
152 Total Sales
-
Tyler Bailey

Seller Co-Listing Agent in 2024
Tyler Bailey
EXP Realty, LLC
(540) 840-1469
1 in this area
68 Total Sales
-
Fareda Sadat

Buyer's Agent in 2024
Fareda Sadat
Pearson Smith Realty, LLC
(703) 314-8440
1 in this area
20 Total Sales
-
Tiffany Prine

Seller's Agent in 2021
Tiffany Prine
NEXTHOME BLUE HERON REALTY GROUP
(540) 907-2018
1 in this area
120 Total Sales
-
Dan Nyce

Buyer's Agent in 2021
Dan Nyce
EXP Realty, LLC
(703) 801-7435
2 in this area
87 Total Sales
Map
Source: Bright MLS
MLS Number: VAPW520398
APN: 7596-02-0587
- 8754 Grantham Ct
- 8807 Grantham Ct
- 12253 Tulane Falls Dr
- 7948 Sequoia Park Way
- 8623 Airwick Ln
- 12841 Victory Lakes Loop
- 12205 Desoto Falls Ct
- 9207 Cascade Falls Dr
- 9078 Brewer Creek Place
- 12012 Sorrel River Way
- 9016 Brewer Creek Place
- 9005 Brewer Creek Place
- 12013 Kemps Landing Cir
- 12503 Maiden Creek Ct
- 9146 Ribbon Falls Loop
- 11917 Hayes Station Way
- 12149 Jennell Dr
- 9338 Falling Water Dr
- 11914 Rayborn Creek Dr
- 9226 Campfire Ct
