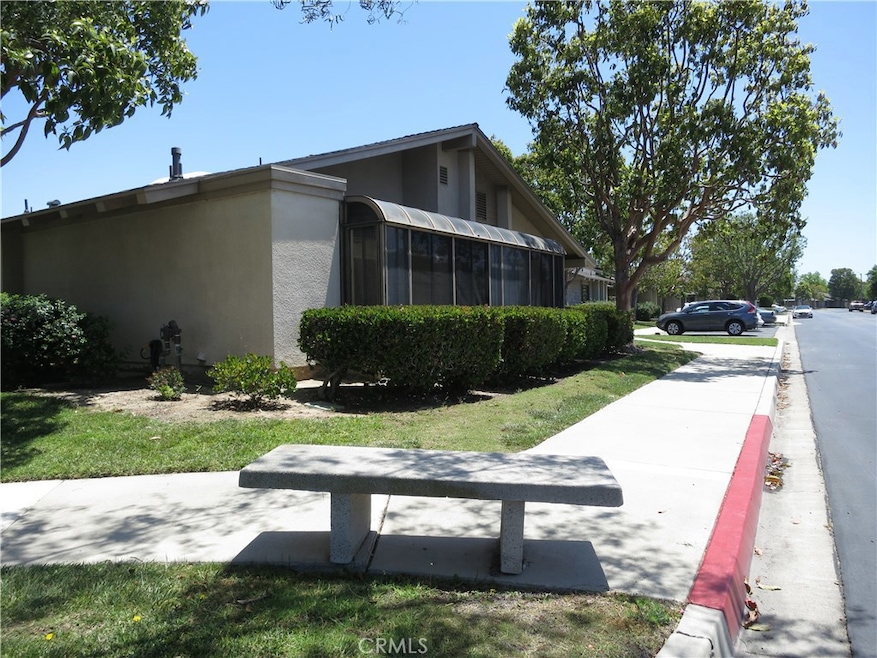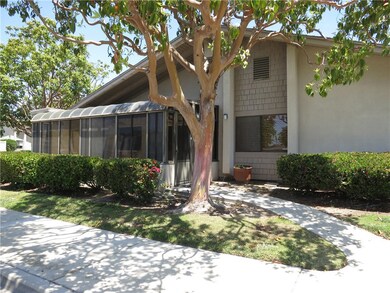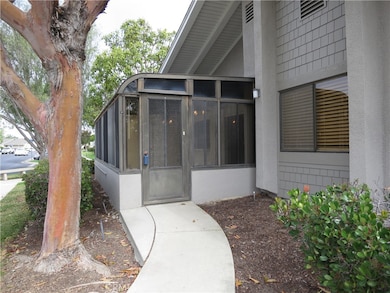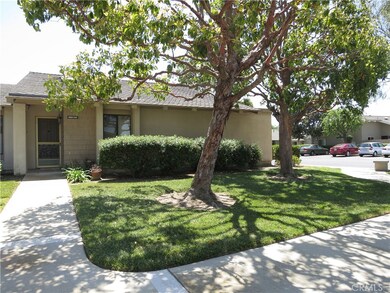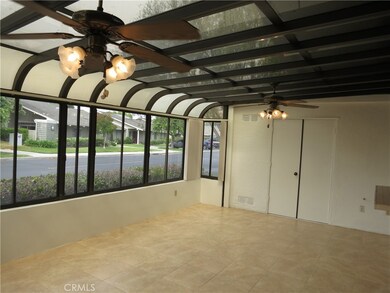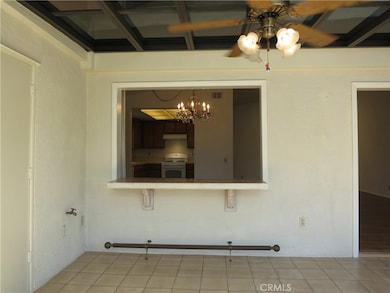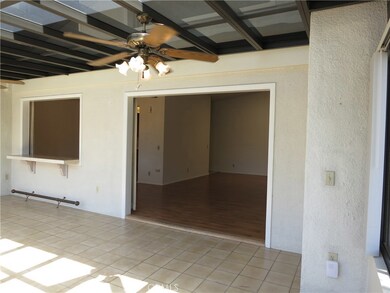8886 Plumas Cir Unit 1112C Huntington Beach, CA 92646
Southeast NeighborhoodHighlights
- Fitness Center
- Filtered Pool
- RV Access or Parking
- Gated with Attendant
- No Units Above
- Senior Community
About This Home
Enjoy peace and security living in the Huntington Landmark a 55 years or older active community gated with 24 hour security guard. Your entire single story end unit has been freshly painted throughout. New laminate flooring throughout living room, kitchen, dining room, bedrooms and hallway. New tile floors in the bath rooms. Enjoy the spacious feeling in the living room created by vaulted ceilings and skylight. Your dining room provides an elegant effect set by the glimmering chandelier with a wet bar surrounded by lit mirrors all for your dinning pleasure. The master bedroom has a skylight, its own walk-in closet and dual sinks in the bathroom. The convenient hall bathroom with shower is across from your guest rooms or possible office and is available for guest over for dinner or the weekend. Be comfortable entertaining or spending private quit time outside all year round in your Solarium with two ceiling fans, tile floors and a pass-through counter to dining room and kitchen for your convenience. Your home is close to beach, pier, downtown restaurants, entertainment and world class shopping. The community has pickleball, 2 pools, spa, gym, woodshop, library, tennis, putting green, shuffle board, computer club, and billiard room all these fabulous amenities paid for by the owner. Refrigerator, washer and dryer is included. RV, trailer and boat parking available.
Listing Agent
Michael Call Realty Brokerage Phone: 714-791-1102 License #00909205 Listed on: 03/11/2025
Townhouse Details
Home Type
- Townhome
Est. Annual Taxes
- $4,783
Year Built
- Built in 1981
Lot Details
- No Units Above
- End Unit
- No Units Located Below
- 1 Common Wall
- Block Wall Fence
- Landscaped
Parking
- 1 Car Garage
- Parking Available
- Private Parking
- Single Garage Door
- RV Access or Parking
Property Views
- City Lights
- Park or Greenbelt
- Neighborhood
Home Design
- Turnkey
- Slab Foundation
- Stucco
Interior Spaces
- 1,587 Sq Ft Home
- 1-Story Property
- Wet Bar
- Bar
- Cathedral Ceiling
- Ceiling Fan
- Skylights
- Awning
- Drapes & Rods
- Blinds
- Atrium Windows
- Window Screens
- Entryway
- Great Room
- Living Room
- Dining Room
- Sun or Florida Room
Kitchen
- Built-In Range
- Range Hood
- Dishwasher
- Tile Countertops
- Disposal
Flooring
- Carpet
- Laminate
- Tile
Bedrooms and Bathrooms
- 3 Bedrooms | 1 Primary Bedroom on Main
- Walk-In Closet
- Dressing Area
- 2 Full Bathrooms
- Makeup or Vanity Space
- Bathtub with Shower
- Separate Shower
Laundry
- Laundry Room
- Dryer
- Washer
Home Security
Pool
- Filtered Pool
- Heated In Ground Pool
- Exercise
- Gas Heated Pool
- Fence Around Pool
- Pool Tile
- In Ground Spa
Outdoor Features
- Enclosed patio or porch
- Exterior Lighting
Location
- Suburban Location
Utilities
- Forced Air Heating System
- Heating System Uses Natural Gas
- Underground Utilities
- Natural Gas Connected
- Private Water Source
- Sewer Paid
- Cable TV Available
Listing and Financial Details
- Security Deposit $3,700
- Rent includes association dues, gardener, pool, sewer, trash collection, water
- 24-Month Minimum Lease Term
- Available 6/1/25
- Tax Lot 1
- Tax Tract Number 5419
- Assessor Parcel Number 93818197
Community Details
Overview
- Senior Community
- Property has a Home Owners Association
- 1,238 Units
- Huntington Landmark Townhomes Subdivision
Amenities
- Community Barbecue Grill
- Sauna
- Clubhouse
- Billiard Room
- Card Room
Recreation
- Tennis Courts
- Sport Court
- Fitness Center
- Community Pool
- Community Spa
- Bike Trail
Security
- Gated with Attendant
- Carbon Monoxide Detectors
- Fire and Smoke Detector
Map
Source: California Regional Multiple Listing Service (CRMLS)
MLS Number: OC25048318
APN: 938-181-97
- 8815 Yuba Cir Unit 1102A
- 8933 Yolo Cir Unit 1308-A
- 8646 Butte Cir Unit 604B
- 8933 Amador Cir Unit 1316E
- 8933 Amador Cir Unit 1317C
- 8933 Amador Cir Unit 1316C
- 8686 Merced Cir Unit 1010A
- 8766 Tulare Dr
- 20672 Kelvin Ln
- 8866 Tulare Dr Unit 303B
- 8866 Tulare Dr Unit 301C
- 8565 Sierra Cir Unit 914C
- 20672 Chaucer Ln
- 8777 Coral Springs Ct Unit 11B
- 8566 Larkhall Cir Unit 805C
- 8566 Larkhall Cir Unit 809D
- 8788 Coral Springs Ct Unit 206A
- 20371 Allport Ln
- 20191 Imperial Cove Ln
- 20632 Egret Ln
