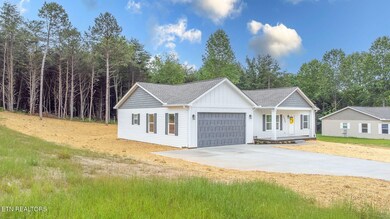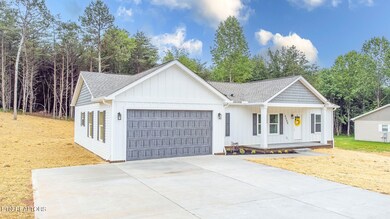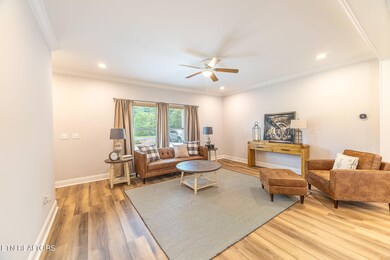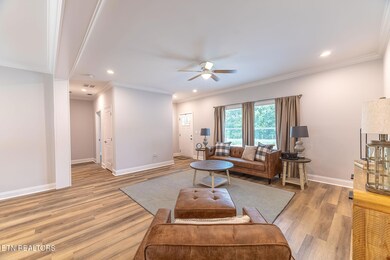
8888 Shaw Ferry Rd Lenoir City, TN 37772
Highlights
- New Construction
- Countryside Views
- Covered patio or porch
- Landscaped Professionally
- No HOA
- Eat-In Kitchen
About This Home
As of July 2025MODERN RANCHER WITH COUNTRY CHARM! Introducing a stunning new construction 3-bed, 2.5-bath ranch-style home presented by Five Star Properties in the heart of Lenoir City! This charming home seamlessly blends modern design with classic comfort. The exterior showcases a beautiful combination of Hardie board siding and brick, setting the tone for the stylish interior. Step inside to discover soaring 9-foot ceilings, a spacious kitchen featuring a large, functional granite island with white shaker oak cabinets, stainless steel appliances including a chimney-style range hood, a modern farmhouse sink, granite countertops, and a generous-sized pantry. The home boasts beautiful LVP flooring, except for the master, and 6-inch baseboard molding. A 2-car garage completes the functionality of this beauty! Outside, the location of the serene country setting provides the perfect backdrop for relaxing and entertaining on the concrete patio. In addition, this zero-energy efficient home is equipped with a Rheem Hybrid heat pump water heater, offering the home owner the ability to save 40-50% on annual energy bills. The Ecobee thermostat allows for convenient remote control via an app on your phone, making it ideal for when you're away from home! Peace of mind is included as the Seller will provide a 1-year limited builder's warranty at closing! Conveniently located near shopping, restaurants, churches, a hospital, Turkey Creek, and the beautiful Fort Loudon Lake and Marina, this home offers the best of both worlds of modern convenience and peaceful country living. Don't miss this opportunity to own a spacious brand-new ranchstyle home in a prime location. Schedule your private tour today!
Last Agent to Sell the Property
Keller Williams West Knoxville License #353161 Listed on: 05/10/2025

Last Buyer's Agent
Keller Williams West Knoxville License #353161 Listed on: 05/10/2025

Property Details
Home Type
- Manufactured Home
Est. Annual Taxes
- $125
Year Built
- Built in 2024 | New Construction
Lot Details
- 0.45 Acre Lot
- Landscaped Professionally
- Level Lot
Parking
- 2 Car Garage
- Garage Door Opener
- Off-Street Parking
Home Design
- Block Foundation
- Shake Roof
- Shingle Siding
- Vinyl Siding
Interior Spaces
- 1,620 Sq Ft Home
- Ceiling Fan
- ENERGY STAR Qualified Windows
- Combination Kitchen and Dining Room
- Countryside Views
- Crawl Space
- Fire and Smoke Detector
Kitchen
- Eat-In Kitchen
- Self-Cleaning Oven
- Range
- Microwave
- Dishwasher
- Kitchen Island
Flooring
- Carpet
- Vinyl
Bedrooms and Bathrooms
- 3 Bedrooms
- Split Bedroom Floorplan
- Walk-In Closet
Laundry
- Laundry Room
- Washer and Dryer Hookup
Outdoor Features
- Covered patio or porch
Schools
- Highland Park Elementary School
- North Middle School
- Lenoir City High School
Utilities
- Zoned Heating and Cooling System
- Septic Tank
Community Details
- No Home Owners Association
- Countryside Estates Subdivision
Listing and Financial Details
- Assessor Parcel Number 015D D 020.00
Similar Homes in Lenoir City, TN
Home Values in the Area
Average Home Value in this Area
Property History
| Date | Event | Price | Change | Sq Ft Price |
|---|---|---|---|---|
| 07/21/2025 07/21/25 | Sold | $415,000 | -3.3% | $256 / Sq Ft |
| 06/23/2025 06/23/25 | Pending | -- | -- | -- |
| 05/10/2025 05/10/25 | For Sale | $429,000 | +3.4% | $265 / Sq Ft |
| 04/23/2025 04/23/25 | Off Market | $415,000 | -- | -- |
| 04/08/2025 04/08/25 | For Sale | $429,000 | 0.0% | $265 / Sq Ft |
| 02/17/2025 02/17/25 | Pending | -- | -- | -- |
| 02/17/2025 02/17/25 | For Sale | $429,000 | -- | $265 / Sq Ft |
Tax History Compared to Growth
Agents Affiliated with this Home
-
Carla Wiggins
C
Seller's Agent in 2025
Carla Wiggins
Keller Williams West Knoxville
(865) 271-8039
30 in this area
153 Total Sales
Map
Source: East Tennessee REALTORS® MLS
MLS Number: 1290218
- 160 Brentwood Place
- 171 Brentwood Place
- 165 Brentwood Place
- 6374 Highway 11 E
- 2000 Robinson Dr
- 448 Linder Ln
- 731 Oakley Glen Ln
- 5064 Town Creek Rd E
- 632 Sharp Dr
- 331 Dewitt Dr
- 519 Carrington Blvd
- 0 Holland Tr
- 533 Carrington Blvd
- 0 Highway 321 N Unit 1307732
- 0 Highway 321 N Unit 1307731
- 0 Highway 321 N Unit 1511358
- 941 Pine Top St
- 350 Kagley Dr
- 137 Pinewood Dr
- 643 Carrington Blvd






