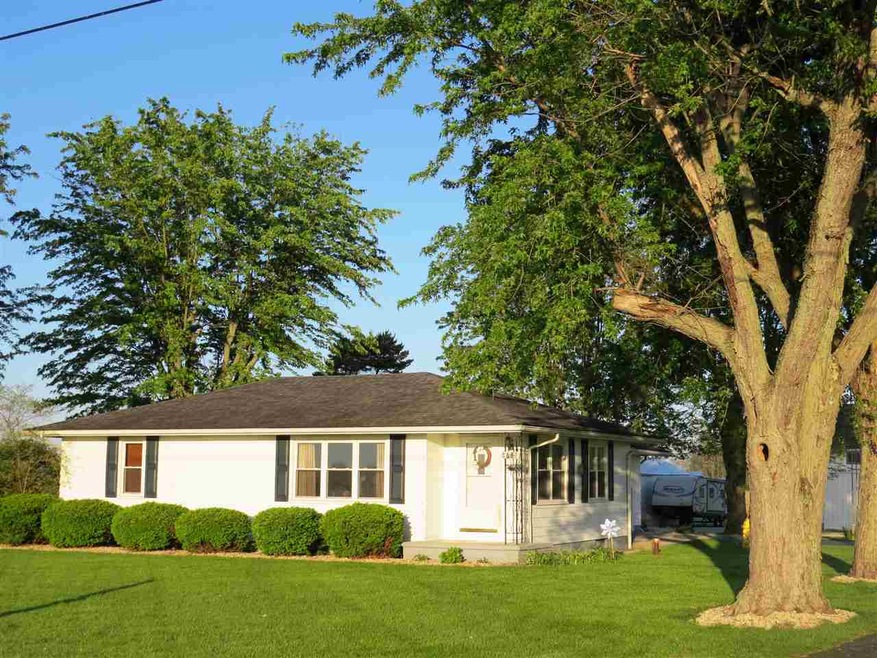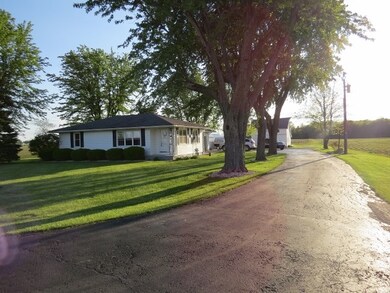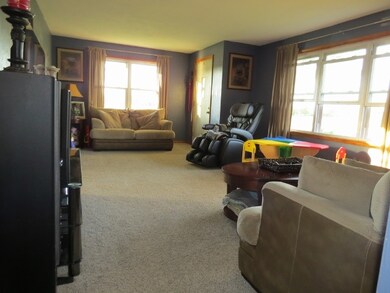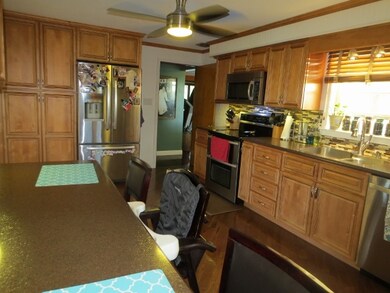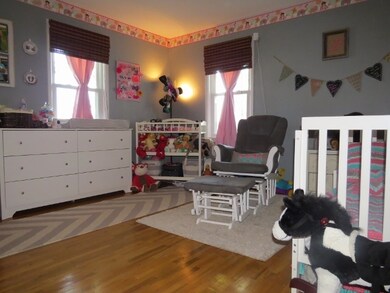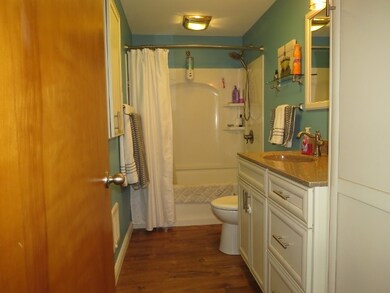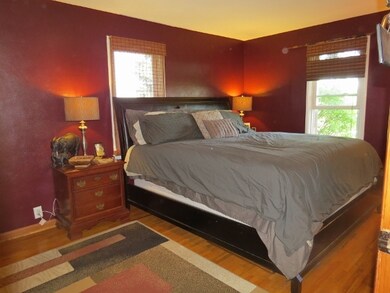
8889 N County Road 650 E Albany, IN 47320
Estimated Value: $182,000 - $255,000
Highlights
- RV Parking in Community
- Ranch Style House
- Workshop
- Delta High School Rated A-
- Wood Flooring
- Community Fire Pit
About This Home
As of June 2016Country roads, take me home! Wonderfully updated home in the country but close to town! Large family friendly and updated kitchen has custom cabinets with undermount lighting, ample space for all your pots & pans , built-in wine chiller, wood flooring, appliances are negotiable. Large living room and bedrooms. Wall between laundry room and office area was removed, could be put back to make third bedroom. Wonderful patio has stamped concrete floor, hot tub and homemade bar (both negotiable), great place to relax or entertain, has outside sound system (also negotiable), vinyl fence for privacy and a firepit just around the corner. Large attached heated garage. Two barns for storage and workshop space, all on just over an acre. Updates include: windows, patio, kitchen, bathroom, plumbing, electrical, well pump with pitless adapter, and more! Don't just drive by, make an appointment to see this one! Listing agent is related to seller.
Home Details
Home Type
- Single Family
Est. Annual Taxes
- $578
Year Built
- Built in 1927
Lot Details
- 1.19 Acre Lot
- Lot Dimensions are 155x324
- Rural Setting
- Property has an invisible fence for dogs
- Vinyl Fence
- Landscaped
- Level Lot
Parking
- 2 Car Attached Garage
- Heated Garage
- Garage Door Opener
- Gravel Driveway
Home Design
- Ranch Style House
- Poured Concrete
- Shingle Roof
- Asphalt Roof
Interior Spaces
- Built-in Bookshelves
- Double Pane Windows
- Insulated Doors
- Workshop
Kitchen
- Eat-In Kitchen
- Breakfast Bar
- Electric Oven or Range
- Laminate Countertops
- Built-In or Custom Kitchen Cabinets
- Disposal
Flooring
- Wood
- Carpet
- Laminate
Bedrooms and Bathrooms
- 2 Bedrooms
- Bathtub with Shower
- Separate Shower
Laundry
- Laundry on main level
- Washer and Electric Dryer Hookup
Partially Finished Basement
- Sump Pump
- 1 Bathroom in Basement
- Crawl Space
Home Security
- Home Security System
- Storm Doors
- Fire and Smoke Detector
Outdoor Features
- Patio
Utilities
- Central Air
- Radiant Ceiling
- Heat Pump System
- Heating System Powered By Leased Propane
- Heating System Mounted To A Wall or Window
- Propane
- Private Company Owned Well
- Well
- Septic System
Community Details
- RV Parking in Community
- Community Fire Pit
Listing and Financial Details
- Assessor Parcel Number 18-08-15-300-022.000-004
Ownership History
Purchase Details
Home Financials for this Owner
Home Financials are based on the most recent Mortgage that was taken out on this home.Purchase Details
Home Financials for this Owner
Home Financials are based on the most recent Mortgage that was taken out on this home.Similar Homes in Albany, IN
Home Values in the Area
Average Home Value in this Area
Purchase History
| Date | Buyer | Sale Price | Title Company |
|---|---|---|---|
| Cantrell Craig S | -- | -- | |
| Reynard Donald J | -- | None Available |
Mortgage History
| Date | Status | Borrower | Loan Amount |
|---|---|---|---|
| Open | Cantrell Craig S | $27,800 | |
| Open | Cantrell Craig S | $114,000 | |
| Previous Owner | Reynard Donald J | $10,000 | |
| Previous Owner | Reynard Donald J | $7,500 | |
| Previous Owner | Reynard Donald J | $67,900 |
Property History
| Date | Event | Price | Change | Sq Ft Price |
|---|---|---|---|---|
| 06/30/2016 06/30/16 | Sold | $120,000 | -4.0% | $92 / Sq Ft |
| 05/31/2016 05/31/16 | Pending | -- | -- | -- |
| 05/18/2016 05/18/16 | For Sale | $125,000 | -- | $96 / Sq Ft |
Tax History Compared to Growth
Tax History
| Year | Tax Paid | Tax Assessment Tax Assessment Total Assessment is a certain percentage of the fair market value that is determined by local assessors to be the total taxable value of land and additions on the property. | Land | Improvement |
|---|---|---|---|---|
| 2024 | $1,287 | $163,200 | $20,700 | $142,500 |
| 2023 | $1,317 | $163,200 | $20,700 | $142,500 |
| 2022 | $1,256 | $158,100 | $20,700 | $137,400 |
| 2021 | $1,008 | $128,300 | $20,700 | $107,600 |
| 2020 | $900 | $117,600 | $20,700 | $96,900 |
| 2019 | $705 | $104,500 | $18,800 | $85,700 |
| 2018 | $610 | $98,900 | $18,800 | $80,100 |
| 2017 | $527 | $92,100 | $17,000 | $75,100 |
| 2016 | $530 | $93,000 | $17,900 | $75,100 |
| 2014 | $439 | $81,900 | $17,100 | $64,800 |
| 2013 | -- | $80,900 | $17,100 | $63,800 |
Agents Affiliated with this Home
-
Rebekah Hanna

Buyer's Agent in 2016
Rebekah Hanna
RE/MAX
(765) 760-4556
428 Total Sales
Map
Source: Indiana Regional MLS
MLS Number: 201622428
APN: 18-08-15-300-022.000-004
- 11010 E County Road 500 N
- 9661 E 700 Rd N
- 12801 E Edgewater Rd
- 927 W Walnut St
- 301 W 1st St
- 365 E Elm St
- 6300 850 E
- 141 S Parker Ave
- 721 N Broadway St
- 401 Granville Ave
- 225 N Parker Ave
- 13440 N Summerhill Dr
- N State Road 67
- 1020 E State St
- 475 Gillcrest Dr
- 1415 E Locke Dr
- Lot 19 E Case Blvd
- Lot 63 E Ellis Ct
- Lot 63 E Ellis Ct Unit 63
- 3209 E Kendall Ln
- 8889 N County Road 650 E
- 9000 N County Road 650 E
- 9101 N County Road 650 E
- 8121 N County Road 650 E
- 9191 N County Road 650 E
- 52 N Richards Dr
- 63 N Richards Dr
- 62 N Richards Dr
- 55 N Richards Dr
- Lot 63 N Richards Dr
- Lot 62 N Richards Dr
- Lot 55 N Richards Dr
- Lot 52 N Richards Dr
- Lot 47 E Gleeson Ct
- Lot 2 E Case Blvd
- 0 Manor Unit 20000304
- 00 Sr 32
- VILLAS On the Fairways
- 0 Manor Unit 20000249
- Tract 3 N 800 E
