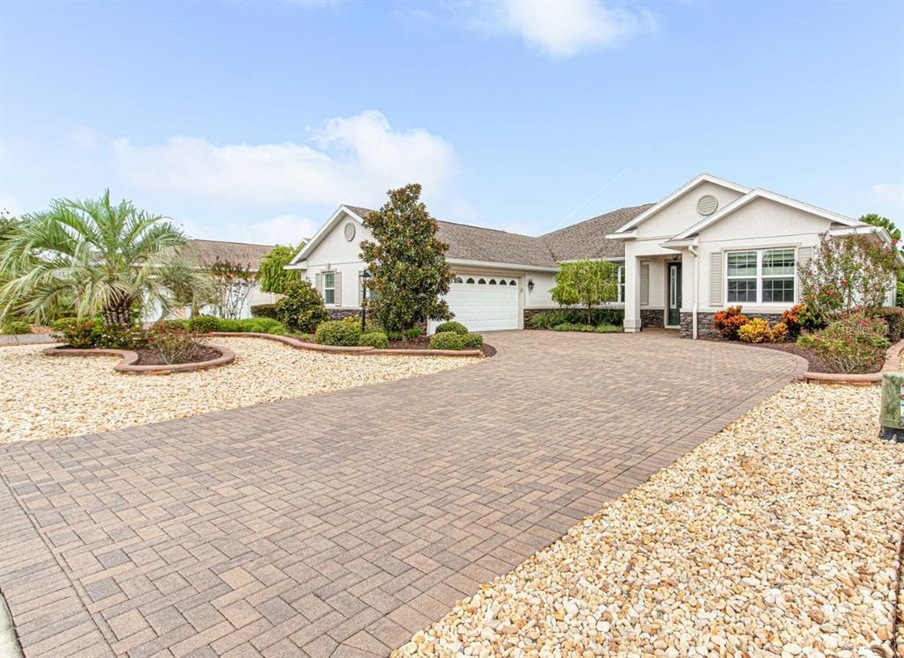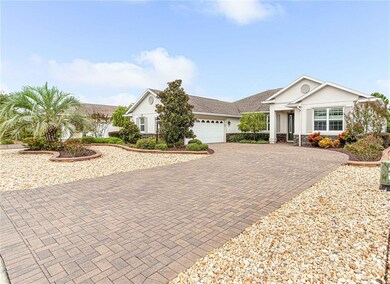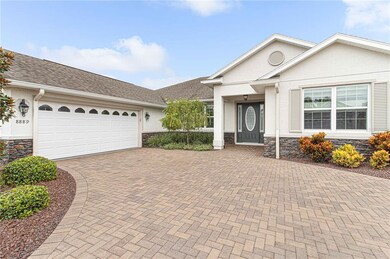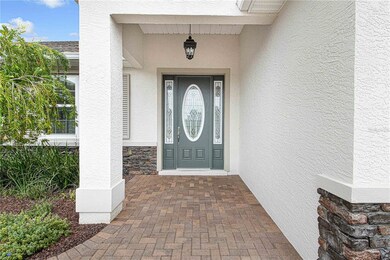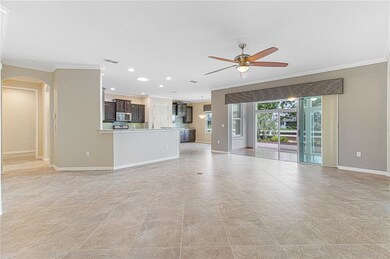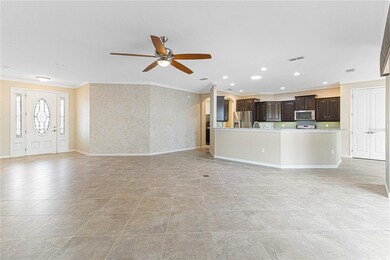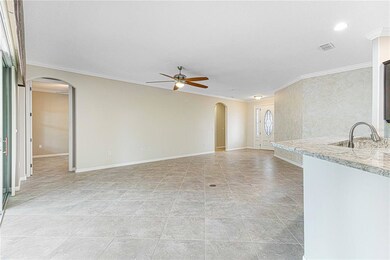
8889 SW 86th Loop Ocala, FL 34481
Fellowship NeighborhoodHighlights
- On Golf Course
- Senior Community
- Open Floorplan
- Fitness Center
- Gated Community
- Clubhouse
About This Home
As of October 2021Tired of waiting for a ‘New Built’ to hit the lottery, then you must look at this move-in ready 3/2/2.5 plus office/den 2,701 sq ft Sterling Grand model in Candler Hills. ~$50,000 in upgrades during construction and another $40,000+ thereafter, this spectacular home has everything, plus a stunning view of the 4th hole on the golf course of On Top of the World’s 55+ Premier Communities. A large brick paved driveway, water-efficient stone landscaping & sealed stone veneer detailing welcomes you home. Inside, a spectacular kitchen with large wrap-around breakfast bar with seating for 8+. High end appliances, stunning Praa Sands Cambria quartz counters, Wellborn wood cabinets, 5-burner gas stove, a pantry that reaches the ceiling and a cleverly designed island that rolls away and tucks into the mud room when not in use. The adjoining dining area features additional built-in cabinets. From the garage you enter the mud room, which includes a 2nd refrigerator. From there you can enter the oversized laundry / crafts / sewing room, which boasts high end, front load Speed Queen washer & dryer set. Both rooms feature wall to ceiling storage cabinets. The private Owner’s Bedroom Suite has tray ceilings, split his & hers walk in closet, large linen closet, en suite bathroom with marble effect jetted whirlpool tub, double sink vanity plus walk-in shower.
There are 2 more bedrooms with walk-in closets, bathroom with walk-in shower and an office/den. A wall of sliding glass doors leads to the oversized enclosed lanai which features 5 sliding glass doors leading to a brick paved patio for leisure & natural gas grilling with privacy hedges on both sides & not to forget a great view of the golf course. Crown moldings, 8’ doors, arched doorways, top down bottom up blinds & diagonally set large tiles are throughout, with woodgrain tiles in the lanai. Tankless gas water heater, solar attic fan & so much more; a must see - before it is gone!
Last Agent to Sell the Property
RE/MAX FOXFIRE - HWY200/103 S License #3432496 Listed on: 09/13/2021

Home Details
Home Type
- Single Family
Est. Annual Taxes
- $4,290
Year Built
- Built in 2014
Lot Details
- 9,148 Sq Ft Lot
- Lot Dimensions are 70x128
- On Golf Course
- South Facing Home
- Irrigation
- Property is zoned PUD
HOA Fees
- $290 Monthly HOA Fees
Parking
- 2 Car Attached Garage
- Oversized Parking
- Garage Door Opener
- Open Parking
Home Design
- Planned Development
- Slab Foundation
- Shingle Roof
- Block Exterior
- Stone Siding
- Stucco
Interior Spaces
- 2,701 Sq Ft Home
- 1-Story Property
- Open Floorplan
- Crown Molding
- Tray Ceiling
- Ceiling Fan
- <<energyStarQualifiedWindowsToken>>
- Shades
- Blinds
- Family Room Off Kitchen
- Den
- Sun or Florida Room
- Storage Room
- Inside Utility
- Tile Flooring
- Golf Course Views
- Attic Fan
- Fire and Smoke Detector
Kitchen
- Eat-In Kitchen
- Range<<rangeHoodToken>>
- <<microwave>>
- Dishwasher
- Stone Countertops
- Solid Wood Cabinet
- Disposal
Bedrooms and Bathrooms
- 3 Bedrooms
- Split Bedroom Floorplan
- Walk-In Closet
- 2 Full Bathrooms
Laundry
- Laundry Room
- Dryer
- Washer
Outdoor Features
- Enclosed patio or porch
- Exterior Lighting
- Rain Gutters
Utilities
- Central Air
- Heating System Uses Natural Gas
- Thermostat
- Natural Gas Connected
- Tankless Water Heater
- Private Sewer
- Phone Available
- Cable TV Available
Listing and Financial Details
- Down Payment Assistance Available
- Homestead Exemption
- Visit Down Payment Resource Website
- Legal Lot and Block 25 / 35
- Assessor Parcel Number 3531-1535-25
Community Details
Overview
- Senior Community
- Association fees include 24-hour guard, cable TV, community pool, ground maintenance, pool maintenance, recreational facilities, security, trash
- Lori Sands Association, Phone Number (352) 854-0805
- Built by ON TOP OF THE WORLD
- Candler Hills West Subdivision, Sterling Grand Floorplan
- On-Site Maintenance
- The community has rules related to deed restrictions, allowable golf cart usage in the community
- Rental Restrictions
Amenities
- Sauna
- Clubhouse
Recreation
- Golf Course Community
- Tennis Courts
- Racquetball
- Recreation Facilities
- Shuffleboard Court
- Fitness Center
- Community Pool
Security
- Security Service
- Gated Community
Ownership History
Purchase Details
Home Financials for this Owner
Home Financials are based on the most recent Mortgage that was taken out on this home.Purchase Details
Home Financials for this Owner
Home Financials are based on the most recent Mortgage that was taken out on this home.Similar Homes in Ocala, FL
Home Values in the Area
Average Home Value in this Area
Purchase History
| Date | Type | Sale Price | Title Company |
|---|---|---|---|
| Warranty Deed | $435,000 | Ocala Land Ttl Ins Agcy Ltd | |
| Special Warranty Deed | $343,600 | Martin Title & Escrow |
Mortgage History
| Date | Status | Loan Amount | Loan Type |
|---|---|---|---|
| Open | $338,250 | New Conventional | |
| Previous Owner | $240,515 | New Conventional |
Property History
| Date | Event | Price | Change | Sq Ft Price |
|---|---|---|---|---|
| 10/09/2023 10/09/23 | Rented | $2,500 | 0.0% | -- |
| 09/07/2023 09/07/23 | For Rent | $2,500 | 0.0% | -- |
| 10/27/2021 10/27/21 | Sold | $435,000 | -2.2% | $161 / Sq Ft |
| 09/22/2021 09/22/21 | Pending | -- | -- | -- |
| 09/13/2021 09/13/21 | For Sale | $445,000 | -- | $165 / Sq Ft |
Tax History Compared to Growth
Tax History
| Year | Tax Paid | Tax Assessment Tax Assessment Total Assessment is a certain percentage of the fair market value that is determined by local assessors to be the total taxable value of land and additions on the property. | Land | Improvement |
|---|---|---|---|---|
| 2023 | $6,351 | $367,205 | $0 | $0 |
| 2022 | $5,593 | $333,823 | $38,675 | $295,148 |
| 2021 | $4,322 | $284,527 | $0 | $0 |
| 2020 | $4,290 | $280,599 | $25,288 | $255,311 |
| 2019 | $4,314 | $279,304 | $0 | $0 |
| 2018 | $4,084 | $274,096 | $21,718 | $252,378 |
| 2017 | $4,159 | $277,708 | $0 | $0 |
| 2016 | $4,105 | $271,996 | $0 | $0 |
| 2015 | $4,249 | $276,707 | $0 | $0 |
| 2014 | $376 | $22,800 | $0 | $0 |
Agents Affiliated with this Home
-
Dana Smolen
D
Seller's Agent in 2023
Dana Smolen
ON TOP OF THE WORLD REAL EST
(352) 854-2394
7 in this area
7 Total Sales
-
Trish Siegel

Seller's Agent in 2021
Trish Siegel
RE/MAX FOXFIRE - HWY200/103 S
(352) 509-1205
29 in this area
32 Total Sales
-
Tammy Coughlin

Buyer's Agent in 2021
Tammy Coughlin
ON TOP OF THE WORLD REAL EST
(407) 461-0832
295 in this area
316 Total Sales
-
Najada Babani Peralta

Buyer Co-Listing Agent in 2021
Najada Babani Peralta
ON TOP OF THE WORLD REAL EST
(352) 292-2357
110 in this area
113 Total Sales
Map
Source: Stellar MLS
MLS Number: OM627028
APN: 3531-1535-25
- 8978 SW 86th Loop
- 8955 SW 86th Loop
- 8864 SW 85th Loop
- 8669 SW 86th Cir
- 8655 SW 86th Cir
- 8632 SW 86th Cir
- 8706 SW 88th Place
- 0 SW 86th Cir Unit 225056823
- 8670 SW 88th Place
- 8810 SW 86th Ct
- 8669 SW 88th Loop
- 9085 SW 89th Loop
- 9270 SW 89th Street Rd
- 8606 SW 88th Loop
- 8885 SW 90th Ln
- 8787 SW 90th Ln Unit E
- 8412 SW 93rd Cir
- 8650 SW 83rd Loop
- 8836 SW 90th Ln Unit B
- 8651 SW 83rd Loop
