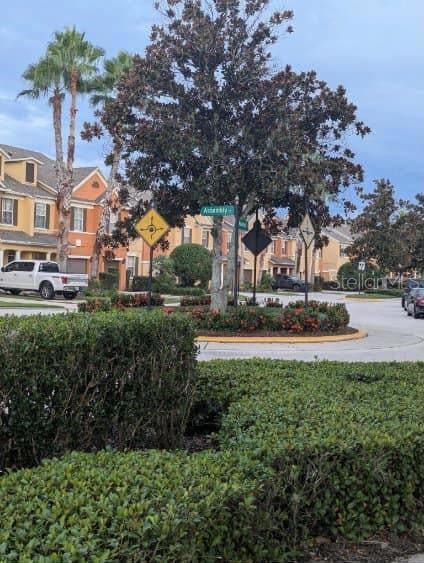889 Assembly Ct Reunion, FL 34747
Reunion NeighborhoodHighlights
- Gated Community
- Furnished
- Family Room Off Kitchen
- Deck
- Community Pool
- Porch
About This Home
Just reduced and ready to rent! This townhouse is located in Reunion Resort providing easy access to all major highways. The home is comfortably furnished for easy move in. All you need are your kitchen wares, a TV or 2 your preference and your linen and sheets. Reunion offers several pools, playground, several places to eat, and much more. Great place to be in the middle of it all, while easily feeling you're on vacation all year long! Come check it out, cute furnishings. Just bring your essentials and you are ready to go.
Listing Agent
IN TOUCH REAL ESTATE LLC Brokerage Phone: 800-515-0321 License #678367 Listed on: 09/09/2025
Townhouse Details
Home Type
- Townhome
Year Built
- Built in 2005
Lot Details
- 1,960 Sq Ft Lot
Parking
- 1 Car Attached Garage
Home Design
- Bi-Level Home
Interior Spaces
- 1,553 Sq Ft Home
- Furnished
- Blinds
- Drapes & Rods
- Family Room Off Kitchen
- Living Room
Kitchen
- Range
- Microwave
- Dishwasher
- Disposal
Flooring
- Carpet
- Ceramic Tile
Bedrooms and Bathrooms
- 3 Bedrooms
- Split Bedroom Floorplan
Laundry
- Laundry on upper level
- Dryer
- Washer
Home Security
Outdoor Features
- Deck
- Patio
- Porch
Schools
- Reedy Creek Elementary School
- Horizon Middle School
- Poinciana High School
Utilities
- Central Heating and Cooling System
- High Speed Internet
Listing and Financial Details
- Residential Lease
- Security Deposit $1,500
- Property Available on 9/8/25
- Tenant pays for carpet cleaning fee, cleaning fee
- The owner pays for cable TV, grounds care, pest control, trash collection
- 12-Month Minimum Lease Term
- $75 Application Fee
- 1 to 2-Year Minimum Lease Term
- Assessor Parcel Number 35-25-27-4854-0001-0560
Community Details
Overview
- Property has a Home Owners Association
- Reunion Ph 01 Prcl 02 Subdivision
- Near Conservation Area
Recreation
- Community Playground
- Community Pool
- Community Spa
Pet Policy
- 2 Pets Allowed
- $350 Pet Fee
- Medium pets allowed
Security
- Security Service
- Gated Community
- Fire and Smoke Detector
Map
Property History
| Date | Event | Price | List to Sale | Price per Sq Ft |
|---|---|---|---|---|
| 01/13/2026 01/13/26 | Price Changed | $1,900 | -5.0% | $1 / Sq Ft |
| 11/05/2025 11/05/25 | Price Changed | $2,000 | -4.1% | $1 / Sq Ft |
| 09/16/2025 09/16/25 | Price Changed | $2,085 | -5.2% | $1 / Sq Ft |
| 09/09/2025 09/09/25 | For Rent | $2,200 | +41.9% | -- |
| 04/25/2019 04/25/19 | Rented | $1,550 | -6.1% | -- |
| 04/23/2019 04/23/19 | Under Contract | -- | -- | -- |
| 03/23/2019 03/23/19 | For Rent | $1,650 | 0.0% | -- |
| 03/15/2019 03/15/19 | Under Contract | -- | -- | -- |
| 02/11/2019 02/11/19 | For Rent | $1,650 | +10.0% | -- |
| 04/10/2018 04/10/18 | Rented | $1,500 | -6.3% | -- |
| 02/26/2018 02/26/18 | Price Changed | $1,600 | -3.0% | $1 / Sq Ft |
| 01/24/2018 01/24/18 | Price Changed | $1,650 | -2.9% | $1 / Sq Ft |
| 12/14/2017 12/14/17 | For Rent | $1,700 | -- | -- |
Source: Stellar MLS
MLS Number: O6342647
APN: 35-25-27-4854-0001-0560
- 885 Assembly Ct
- 879 Assembly Ct
- 904 Assembly Ct
- 868 Assembly Ct
- 856 Assembly Ct
- 851 Assembly Ct
- 7582 Assembly Ln
- 827 Assembly Ct
- 1100 Sunset View Cir Unit 302
- 1100 Sunset View Cir Unit 203
- 1100 Sunset View Cir Unit 102
- 7600 Sandy Ridge Dr Unit 204
- 1106 Sunset View Cir Unit 201
- 1107 Watson Ct
- 1111 Watson Ct
- 1105 Watson Ct
- 1116 Sunset View Cir Unit 201
- 1113 Watson Ct
- 1114 Sunset View Cir Unit 402
- 7618 Sandy Ridge Dr Unit 103
- 904 Assembly Ct
- 860 Assembly Ct
- 7596 Assembly Ln
- 7612 Sandy Ridge Dr Unit 303
- 7740 Sandy Ridge Dr Unit 220
- 7740 Sandy Ridge Dr Unit 245
- 7740 Sandy Ridge Dr Unit 131
- 7740 Sandy Ridge Dr Unit 120
- 7760 Sandy Ridge Dr Unit 204
- 7601 Cabana Ct Unit 301
- 7770 Sandy Ridge Dr Unit 231
- 7770 Sandy Ridge Dr Unit 135
- 7593 Gathering Dr Unit 301
- 7493 Estuary Lake Loop
- 7773 Spectrum Dr
- 1227 Radiant St Unit SI ID1379463P
- 7404 Estuary Lake Loop
- 7658 Whisper Way Unit 203
- 1300 Seven Eagles Ct
- 284 Southfield St
Ask me questions while you tour the home.







